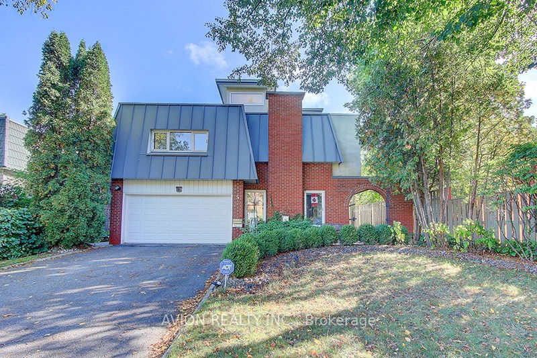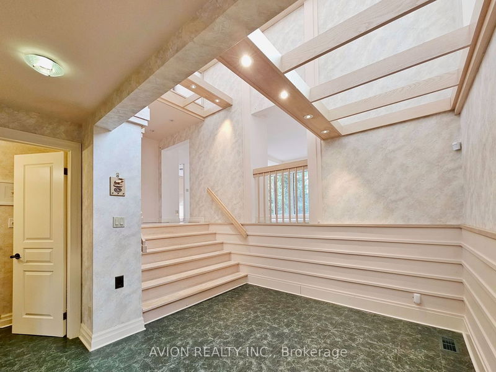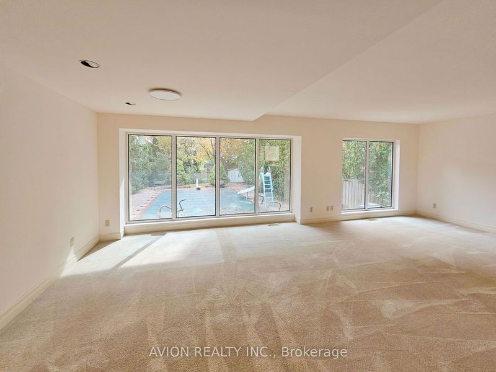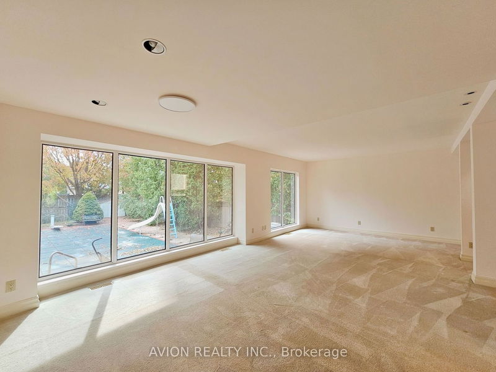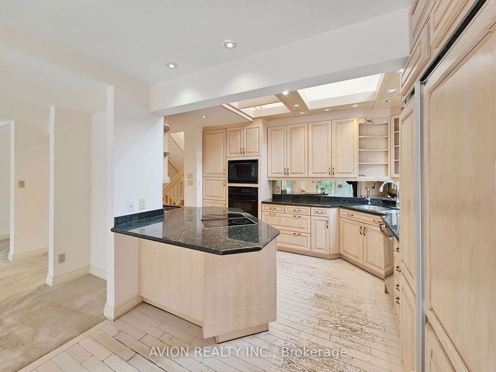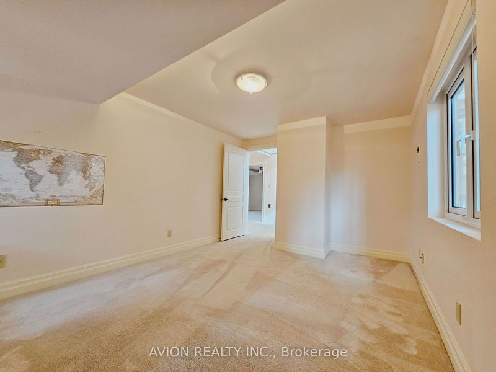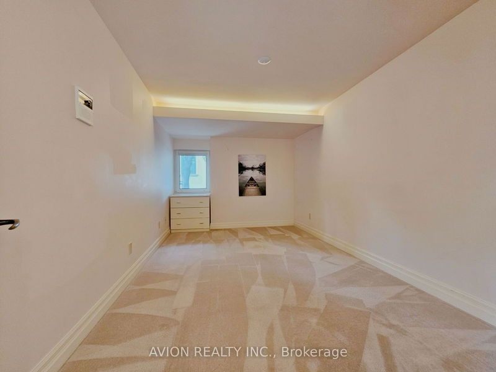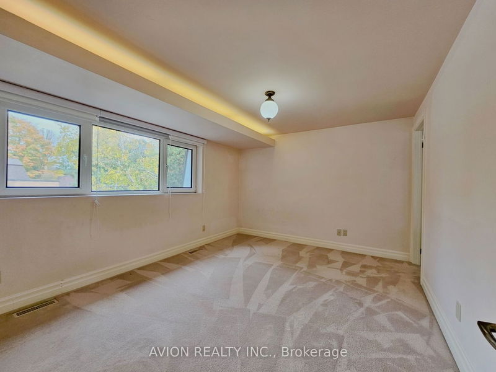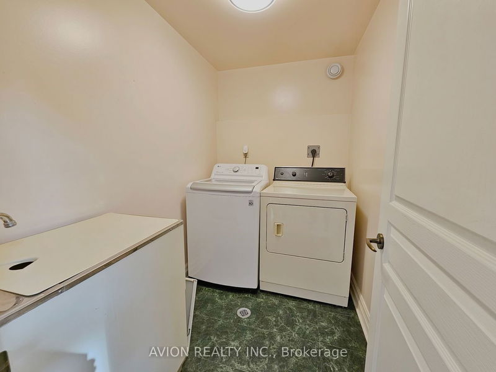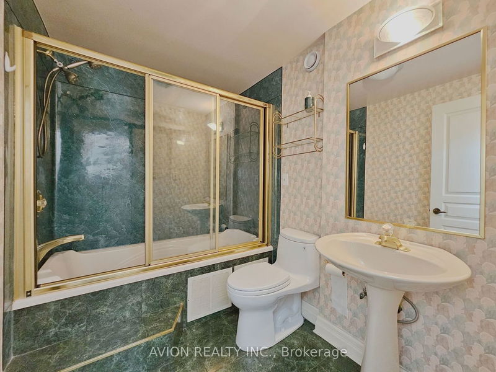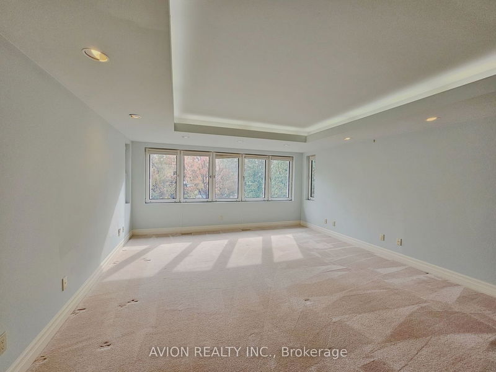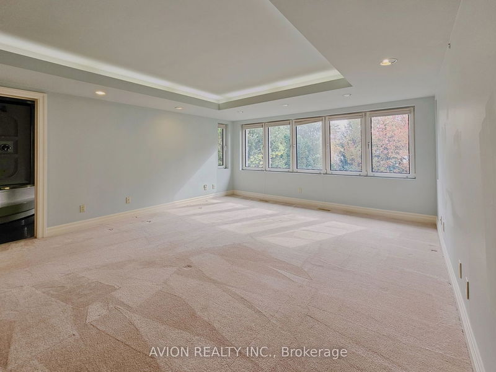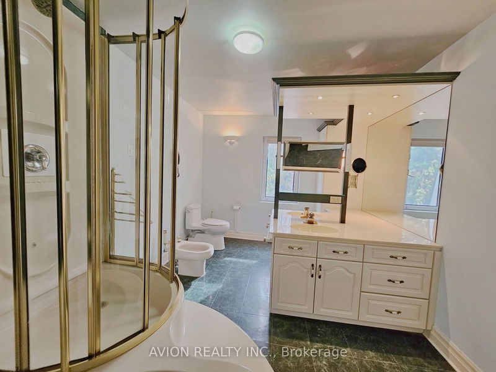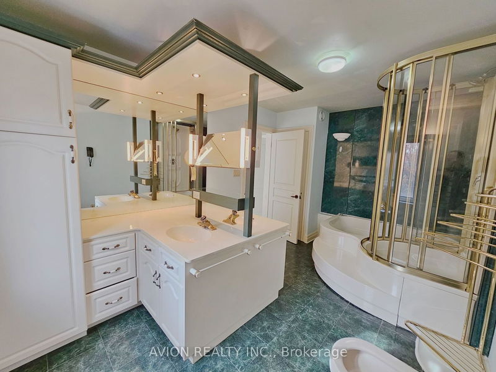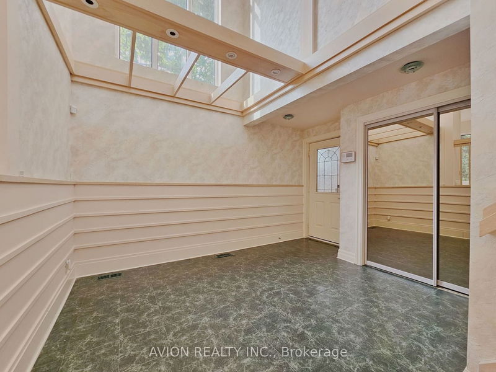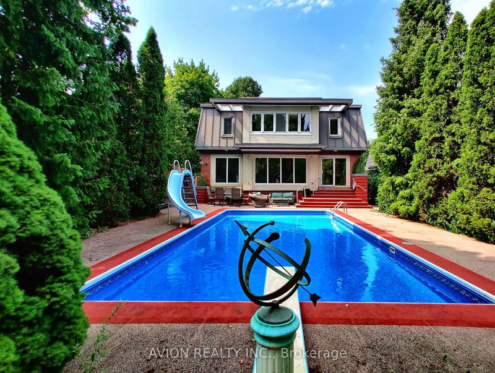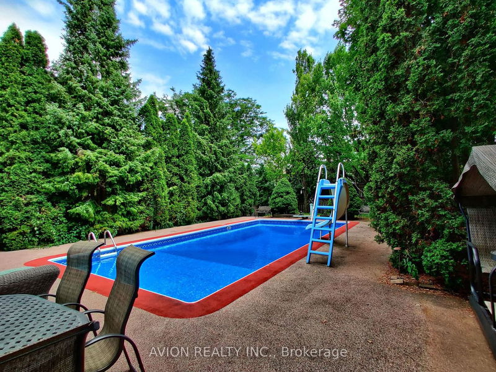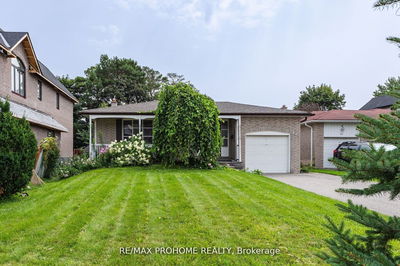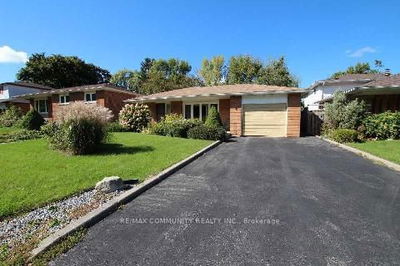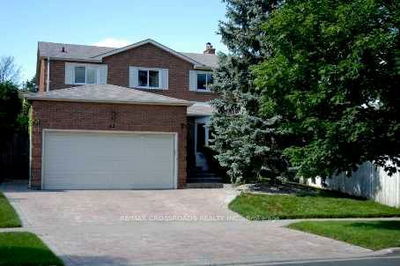Steps To William Berczy P.S. & Unionville H.S. Bright And Full Of Sun Light. Backing On South. Over 3500 Sqft. 2 Ensuite. Third Floor Spacious Master Bedrm W/ Large Ensuite & Walk-In Closet. Unique Open Concept Kitchen Walk Out To Breathtaking Inground Pool, Patio, Swing, Trees. Modern Kitchen With Subzero Customized Fridge, Large Window & High Ceiling. High Quality Tilt & Turn Windows With Phantom Screens. Solid Patio Door.
Property Features
- Date Listed: Wednesday, November 29, 2023
- City: Markham
- Neighborhood: Unionville
- Major Intersection: Warden/16th
- Living Room: Broadloom, Pot Lights
- Kitchen: Hardwood Floor, Breakfast Area, W/O To Patio
- Family Room: Broadloom, Finished, O/Looks Garden
- Listing Brokerage: Avion Realty Inc. - Disclaimer: The information contained in this listing has not been verified by Avion Realty Inc. and should be verified by the buyer.


