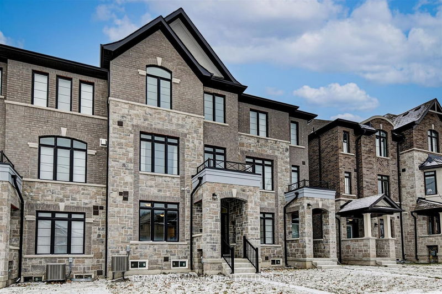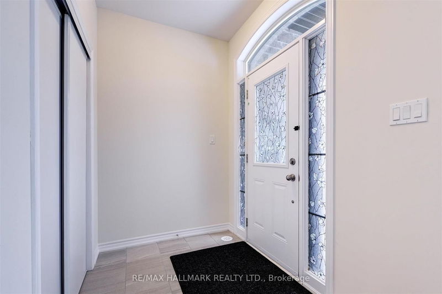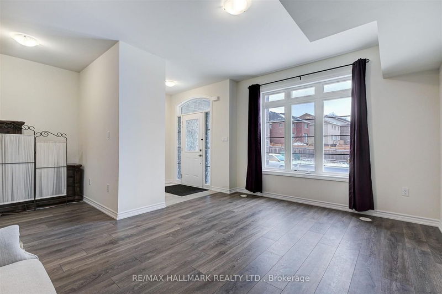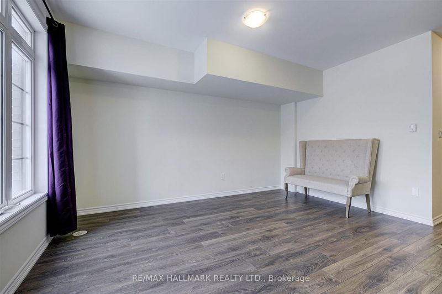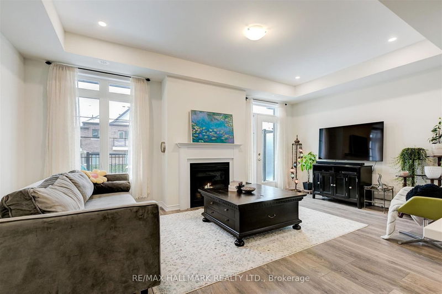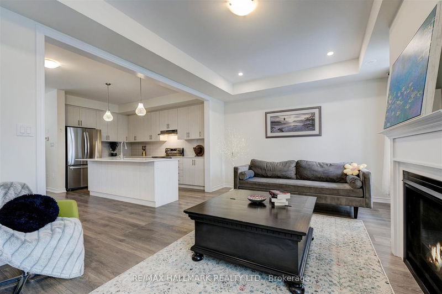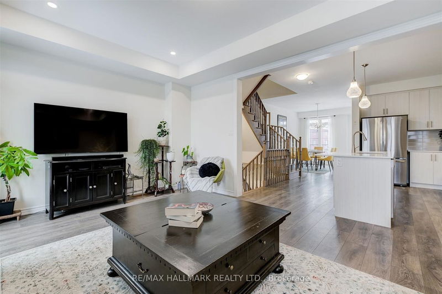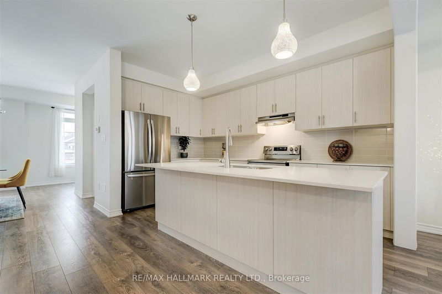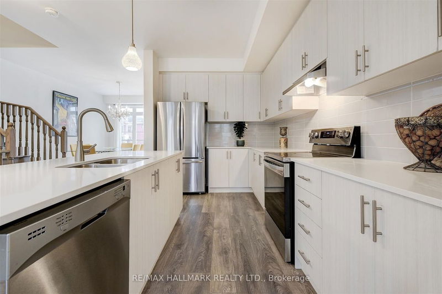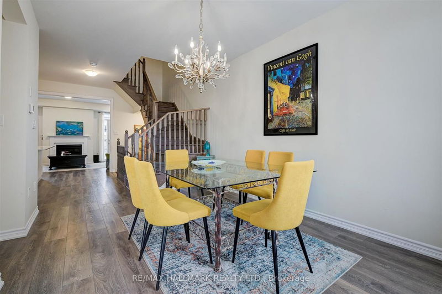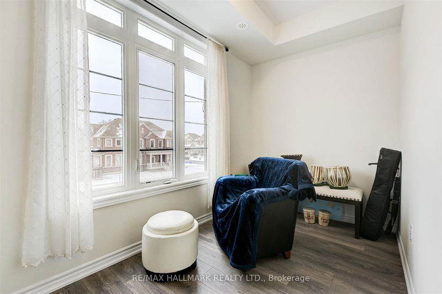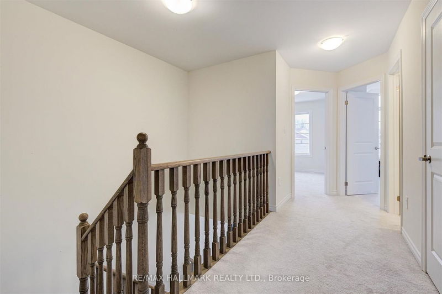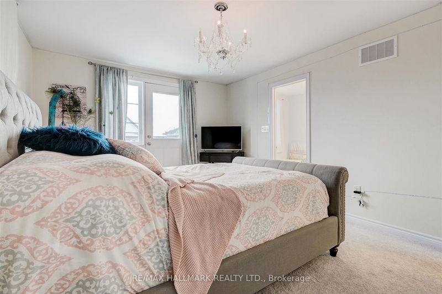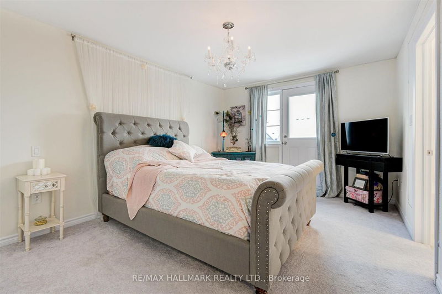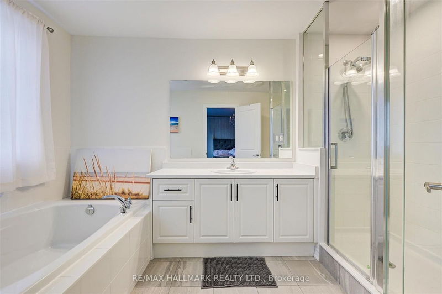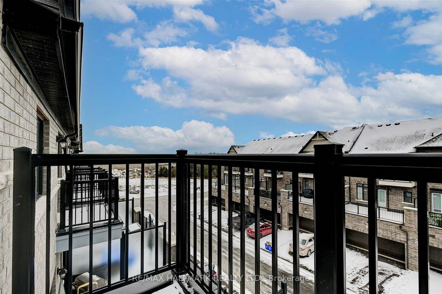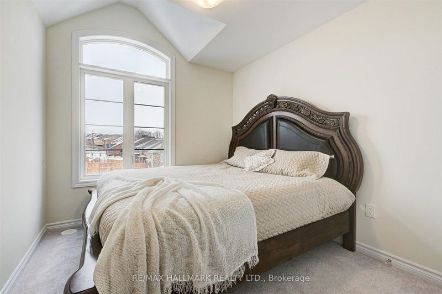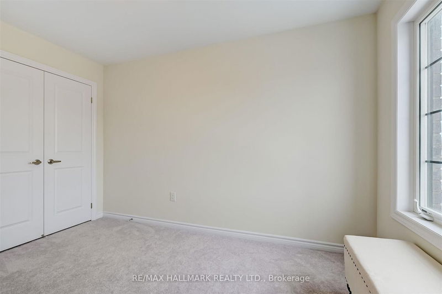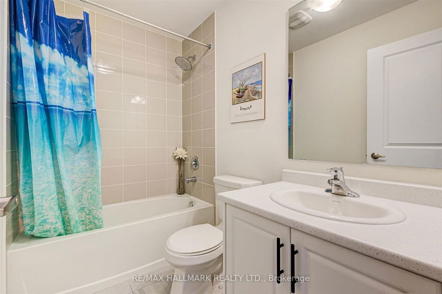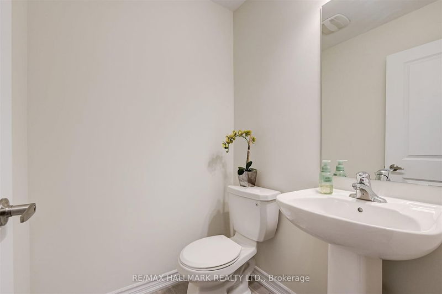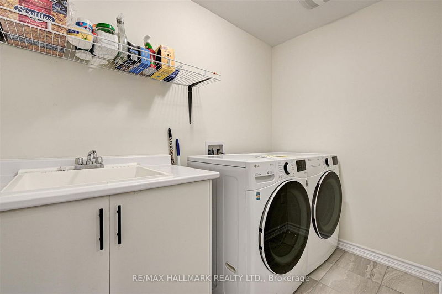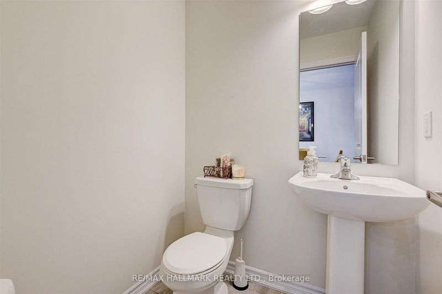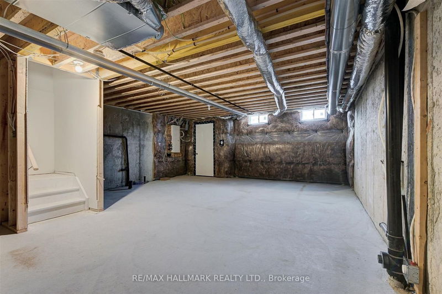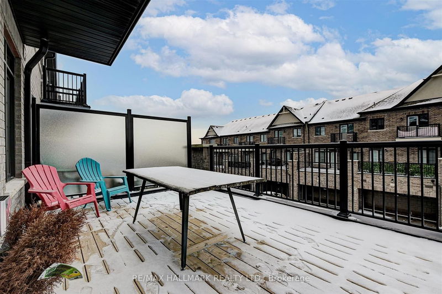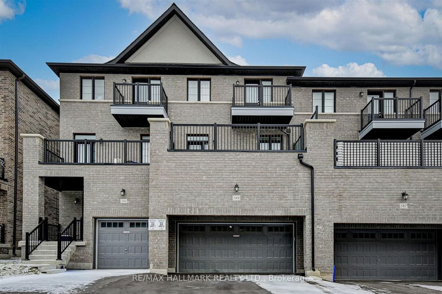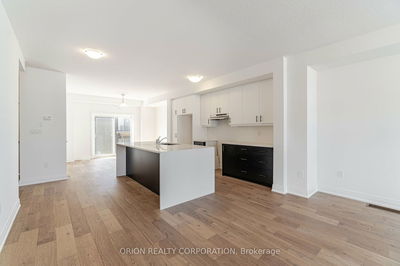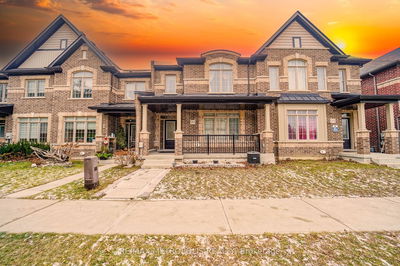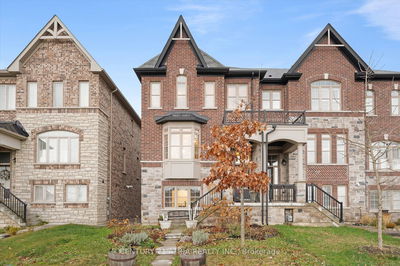This Meticulously Maintained, Oversized Townhome, Boasts 2,180 Sq Ft of Above Grade Living Space, 9 ft Ceilings Throughout Main and Second Floor, Open Concept Kitchen/Living/Dining Room with Walk Out to Large Deck. Great for Entertaining! 3 Large Sun-Filled Bedrooms, Primary Bedroom has Large Walk-In Closet, 4 Piece Ensuite and Balcony. Thousands of Dollars in Upgrades, Including, Top of the Line Appliances, and Up Scale Finishes. Basement Kitchen and Bathroom roughed in and Ready for Your Own personal Touch. Conveniently Located with a Short Drive to All of the Necessities including Upper Canada Mall. 4 Min Drive to East Gwillimbury GO & 404. 2 years left on Tarion Warranty
Property Features
- Date Listed: Wednesday, November 29, 2023
- City: East Gwillimbury
- Neighborhood: Sharon
- Major Intersection: Leslie & Green Lane
- Family Room: Laminate, Large Window
- Living Room: Open Concept, W/O To Deck, Fireplace
- Kitchen: Open Concept, Quartz Counter, Stainless Steel Appl
- Listing Brokerage: Re/Max Hallmark Realty Ltd. - Disclaimer: The information contained in this listing has not been verified by Re/Max Hallmark Realty Ltd. and should be verified by the buyer.

