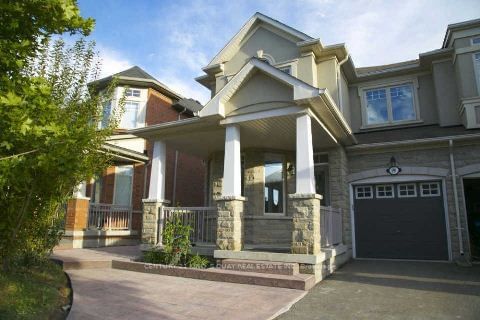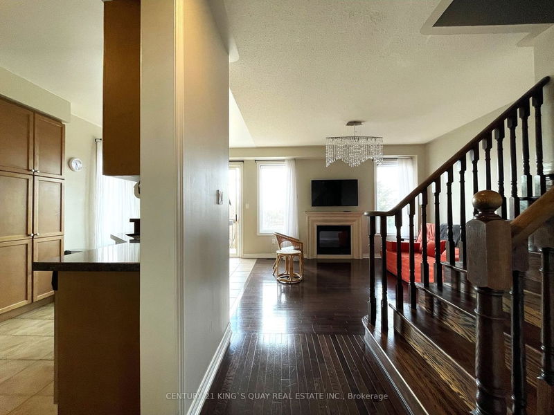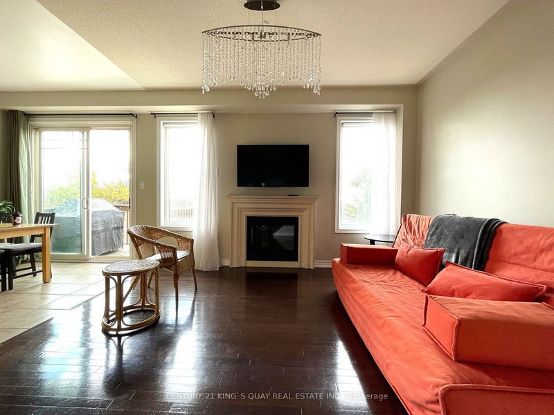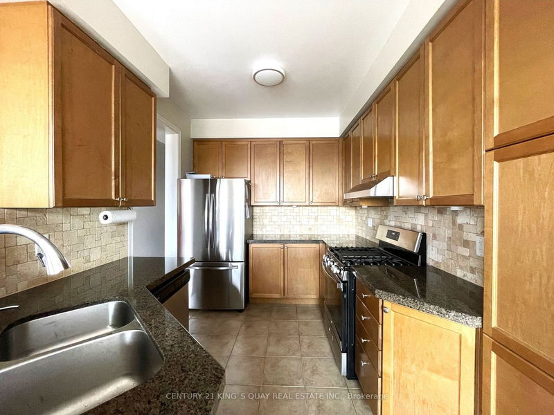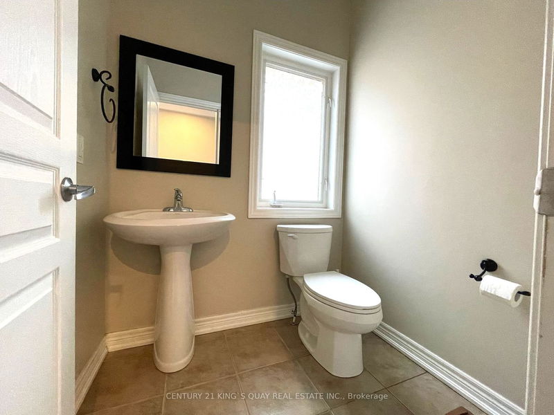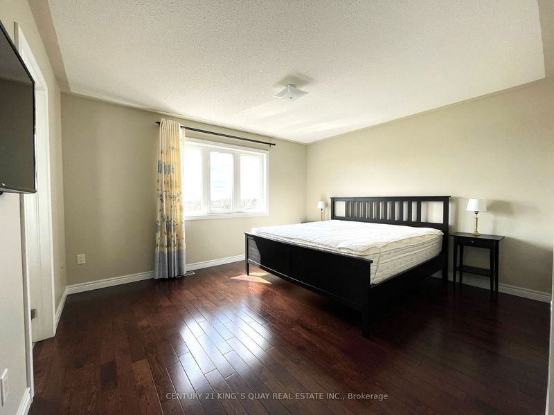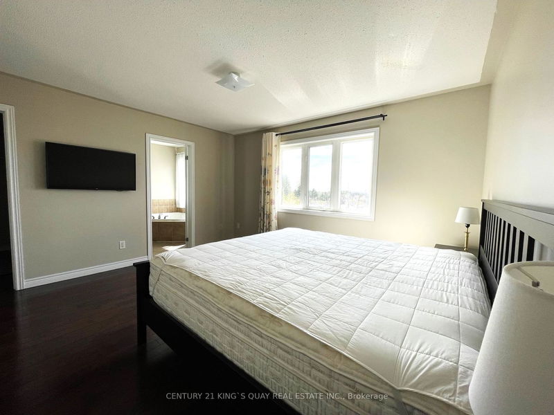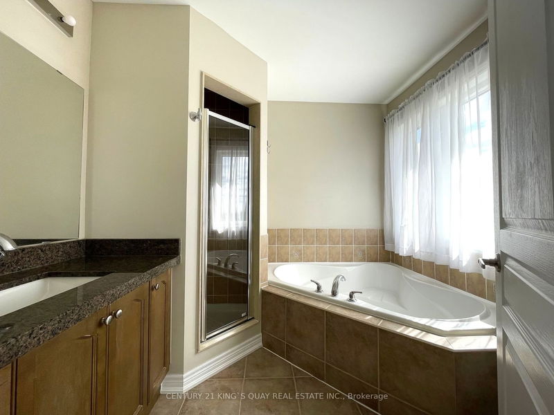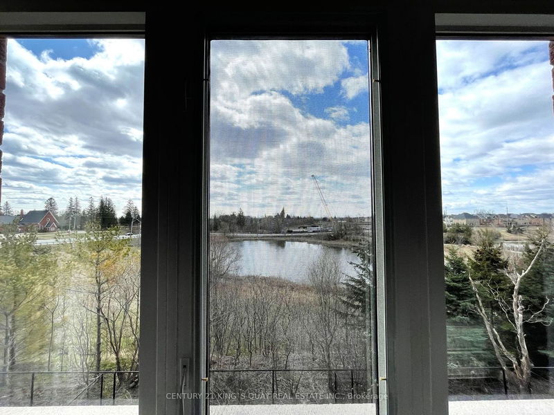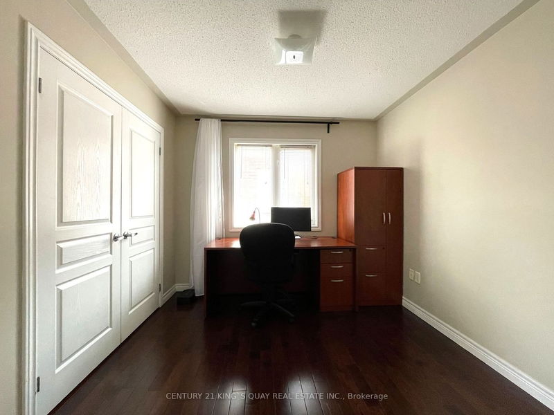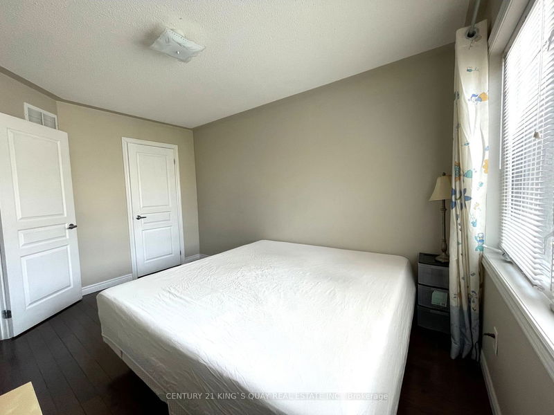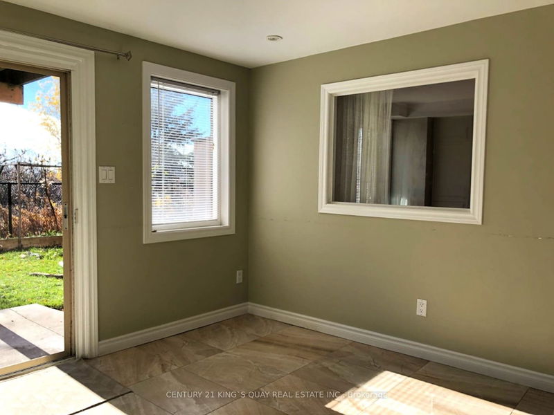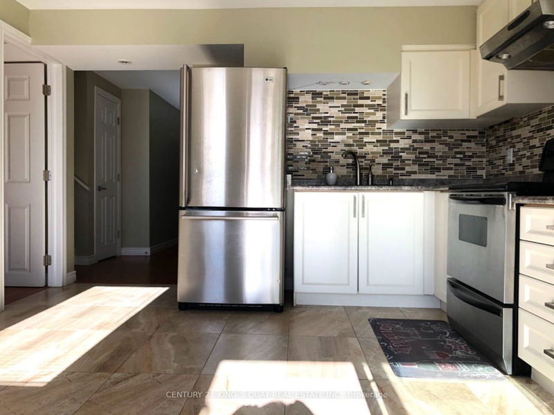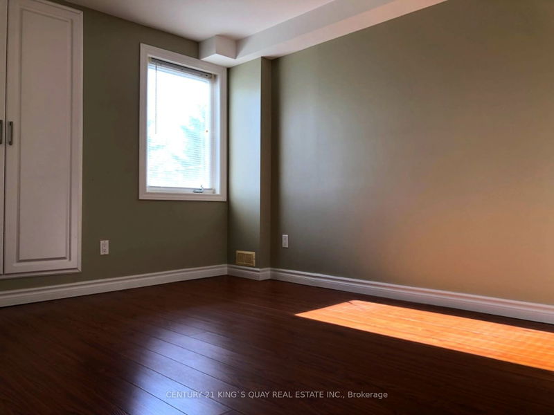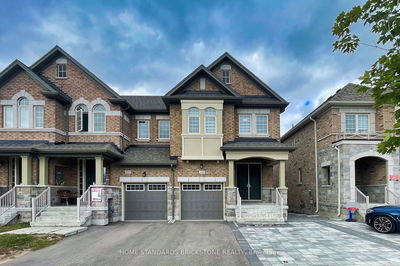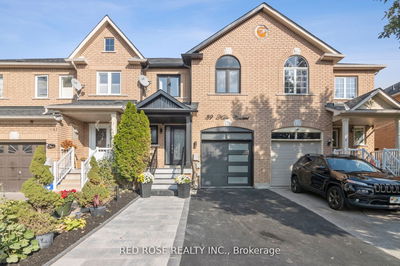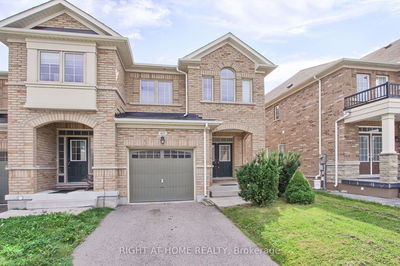Location!Location!Location!! Rare opportunity for both Living and Investment. Gorgeous And Sunny 4 Bdr Home. 1816 Sq.Ft w/Finished Walk/Out Basement. End Unit Likes Semi-Detached. South Ravine Lot With Breath-Taken View On 3 Ponds. $$$$ Spent In Upgrades, 9 Ft Ceiling, Hardwood On Main And 2nd Floor. Oakwood Stairwell. Open Concept Kitchen, Granite Countertop, Backsplash, Lots Big Size Windows, Family Room W/Fireplace, Master Bdr With 4 Pc Insuite W/Corner Tub And Shower Cabine, Granite Top Vanities. Garage Dr Access Into House, Huge Porch. Newer Finished Basement has One Br w/Big Windows/3pcs WR, One kitchen And Cold Room.
Property Features
- Date Listed: Sunday, December 03, 2023
- City: Richmond Hill
- Neighborhood: Jefferson
- Major Intersection: Yonge & Jefferson Sideroad
- Full Address: 101 Shirrick Drive, Richmond Hill, L4E 0B7, Ontario, Canada
- Living Room: Hardwood Floor, Open Concept, Bay Window
- Kitchen: Ceramic Floor, Stainless Steel Appl, Granite Counter
- Family Room: Hardwood Floor, Fireplace, O/Looks Ravine
- Kitchen: Ceramic Floor, Eat-In Kitchen, W/O To Garden
- Listing Brokerage: Century 21 King`S Quay Real Estate Inc. - Disclaimer: The information contained in this listing has not been verified by Century 21 King`S Quay Real Estate Inc. and should be verified by the buyer.

