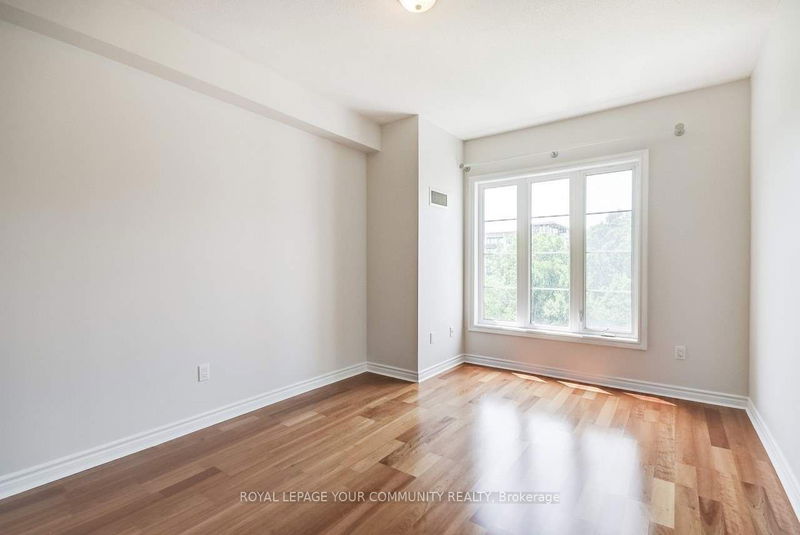Bright & Spacious Executive Suite Boasting Over 1100 Sf With North West Views Overlooking Lush Courtyard In A Quiet Boutique Condo Complex. 9Ft Ceiling Throughout With Granite Countertops & Stainless Steel Appliances. Sizeable Primary Bedroom With Walk-In Closet & 5Pc En-suite With Spa Soaker Tub, Separate Shower and Double Sink. Open Concept Dining and Living Room With Walk-Out To Terrace.
Property Features
- Date Listed: Thursday, December 07, 2023
- Virtual Tour: View Virtual Tour for 401-4620 Highway 7
- City: Vaughan
- Neighborhood: East Woodbridge
- Full Address: 401-4620 Highway 7, Vaughan, L4L 0B3, Ontario, Canada
- Living Room: Combined W/Dining, Hardwood Floor, W/O To Terrace
- Kitchen: Open Concept, Granite Counter, Stainless Steel Appl
- Listing Brokerage: Royal Lepage Your Community Realty - Disclaimer: The information contained in this listing has not been verified by Royal Lepage Your Community Realty and should be verified by the buyer.































