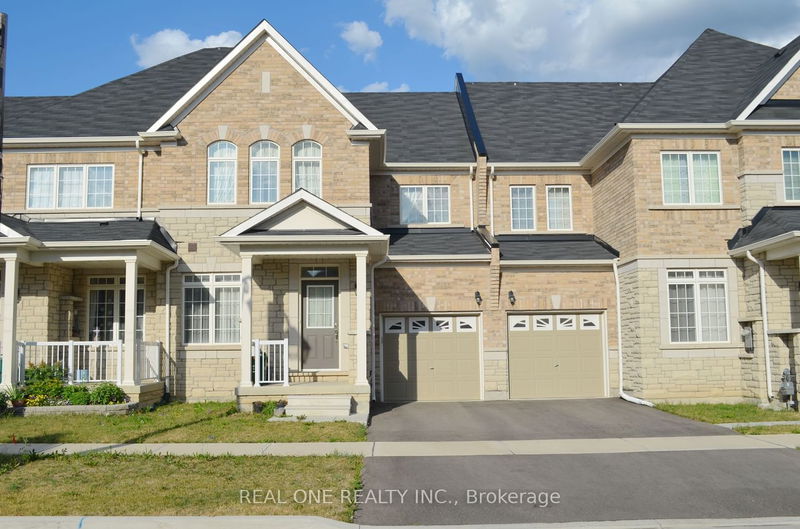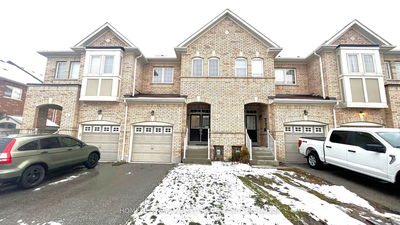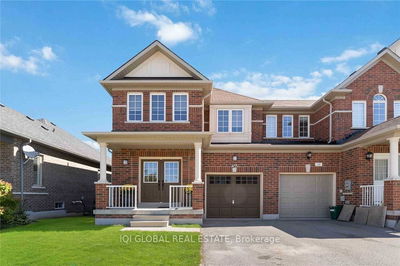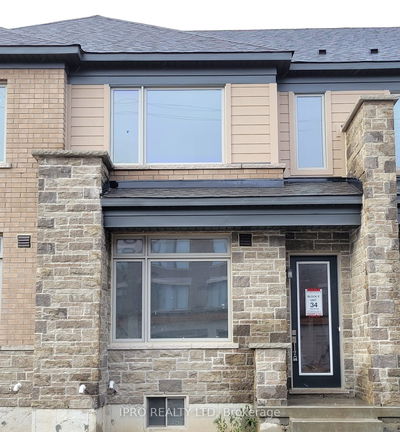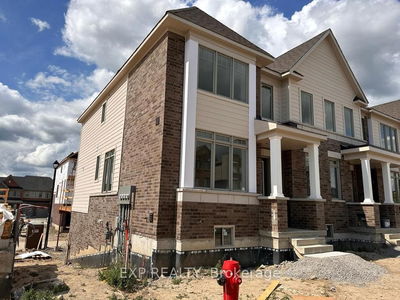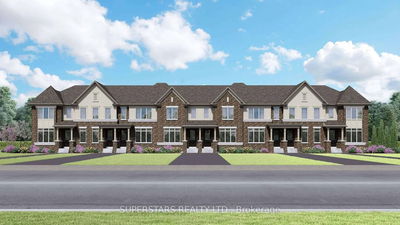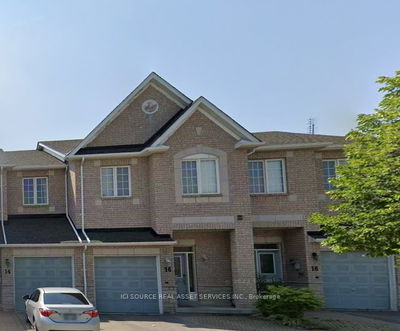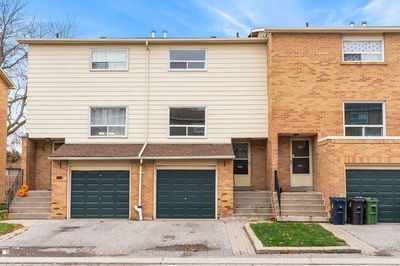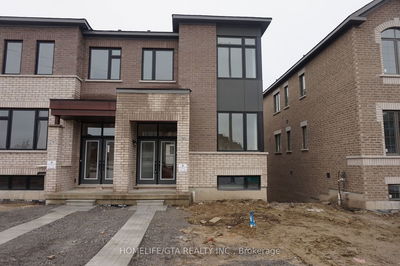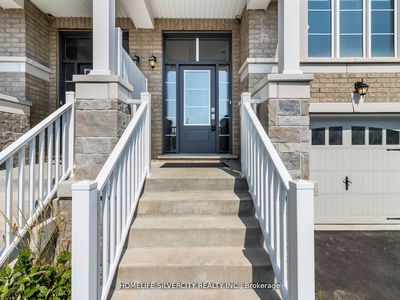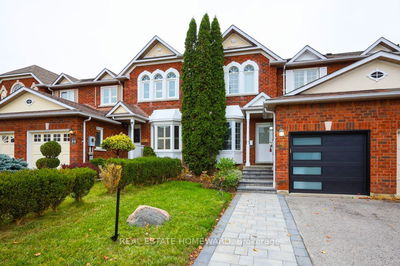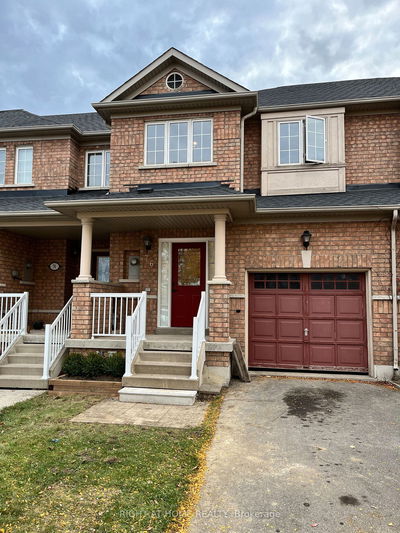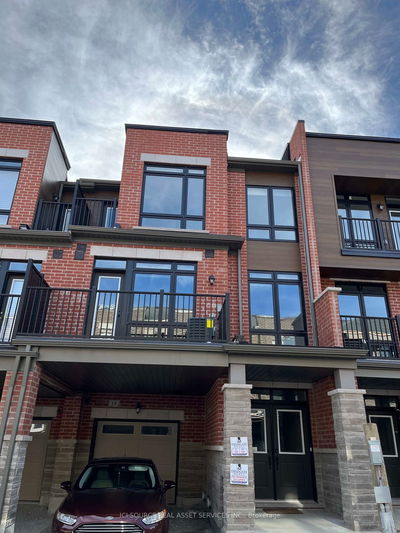Freehold Townhome Built By "H & R Developments"*Covered Porch*Living Room And Dining Room Combined* 9' Ceiling On Main Floor*Natural Finish Oak Main Staircase*Open Concept*3 Spacious Bedrooms*Master Room W/ 4Pc Ensuite*Good Layout*Family Room Overlooking Backyard*Extended Uppers Kitchen Cabinets*Bright And Clean*Step To Park And School*Move In Condition*Bur Oak Secondary School.
Property Features
- Date Listed: Friday, December 08, 2023
- City: Markham
- Neighborhood: Wismer
- Major Intersection: Mccowan Rd/Castlemore Ave
- Full Address: 21 Hyacinth Street, Markham, L6E 0P5, Ontario, Canada
- Kitchen: Ceramic Floor, Granite Counter, Stainless Steel Appl
- Family Room: Hardwood Floor, O/Looks Backyard
- Listing Brokerage: Real One Realty Inc. - Disclaimer: The information contained in this listing has not been verified by Real One Realty Inc. and should be verified by the buyer.

