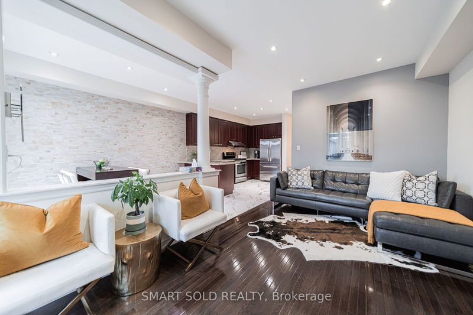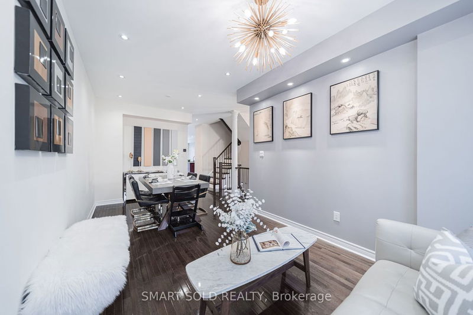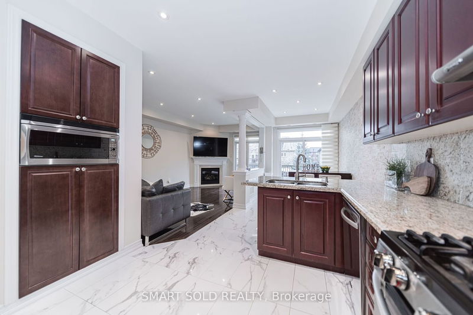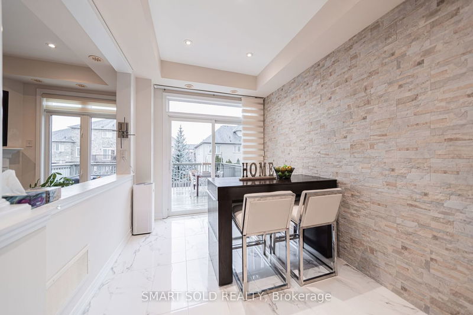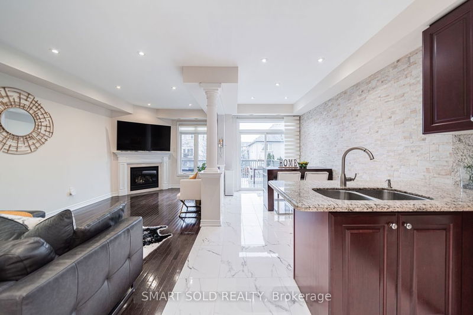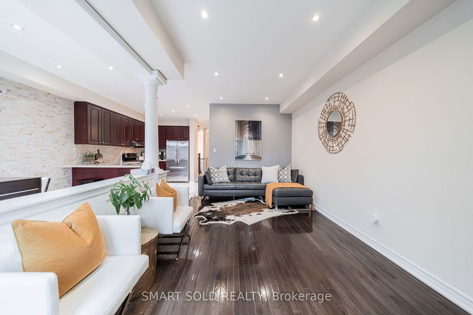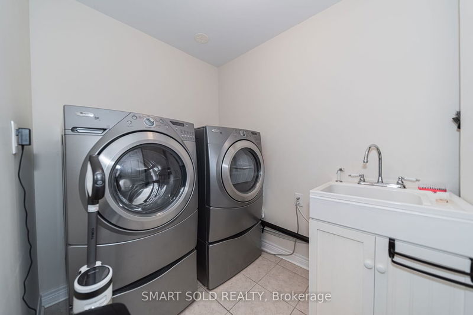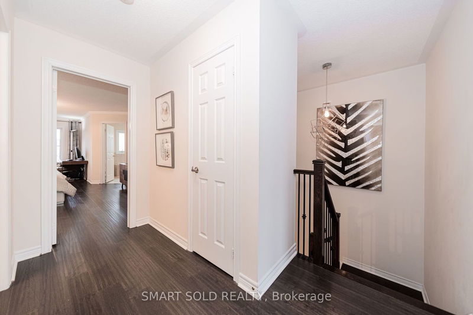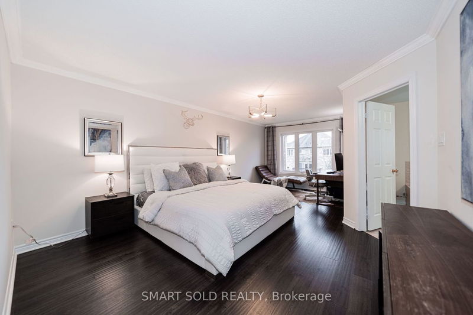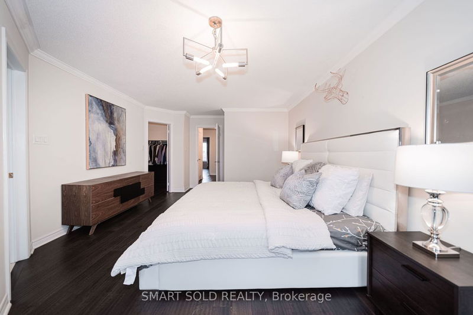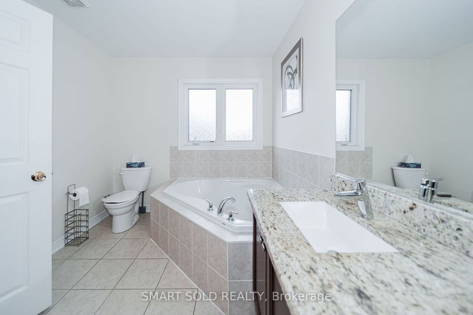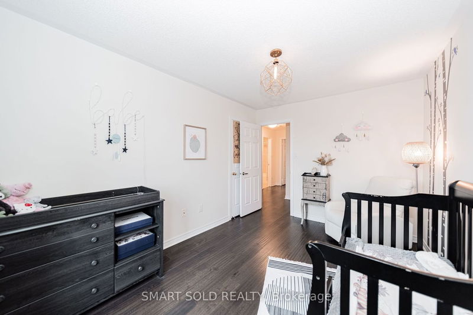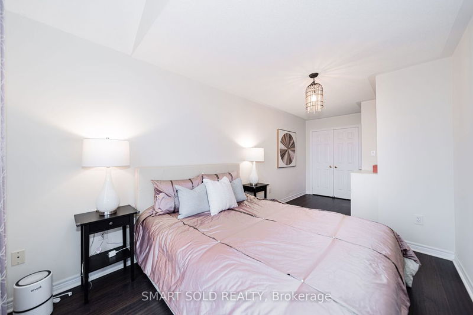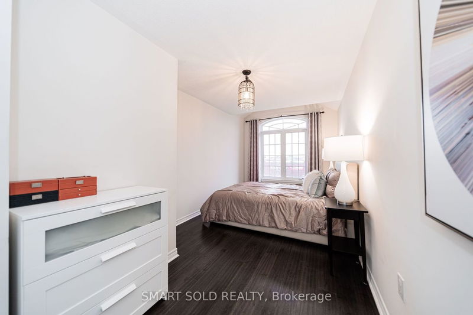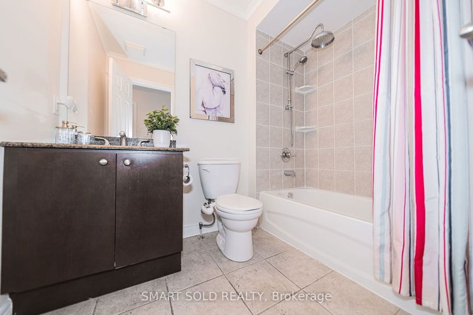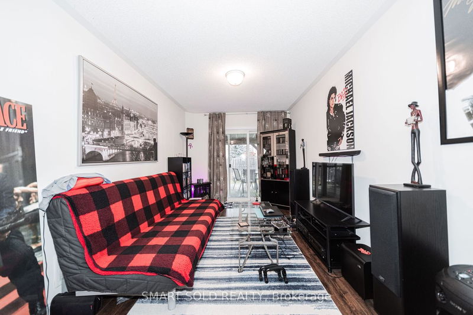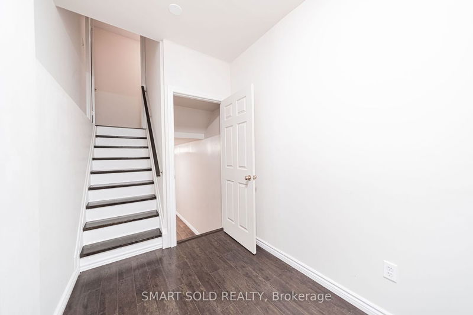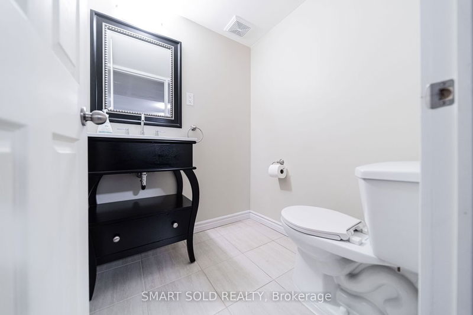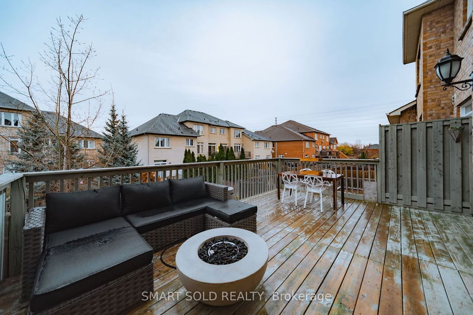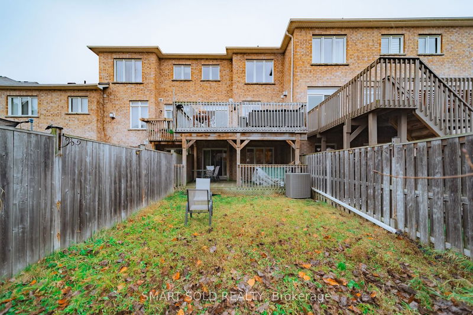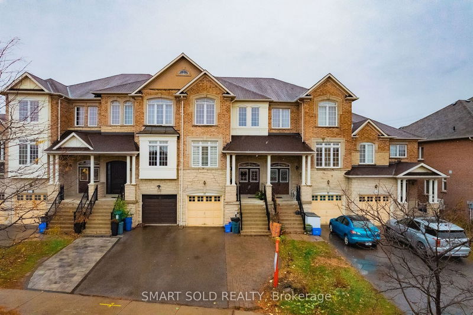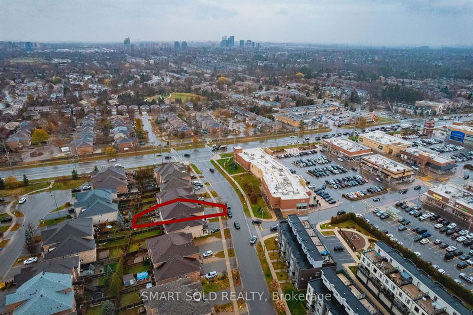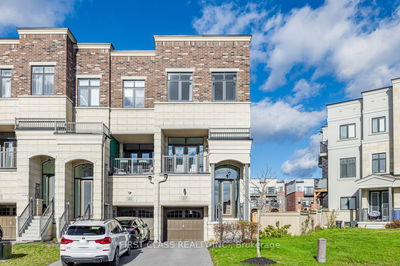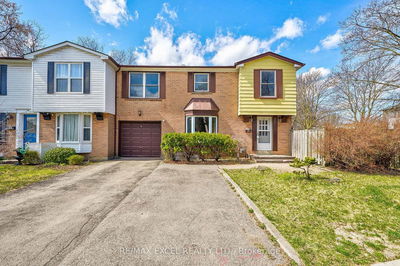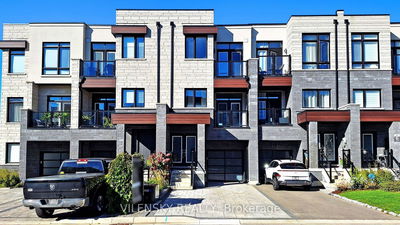Wow Buy One, Get One Free! Stunning 4 Bdrm Freehold Townhouse, Over 3000 Sq Ft Of Living Space, Converted To 2 Units. The Main House Has 3 Bdrms & 4 Baths And A Separate 1 Bdrm Unit On Ground Floor With Sep Entrance And Has A Large Living/Dining Area, Full Bath, Kitchen & W/O To Backyard(Potential Monthly Rent Income $2K). Smooth Ceiling With Pot Light Throughout On Main Floor. Hardwood Floor Throughout. Upgraded Tiles In The Kitchen, Powder Room And Foyer. Gourmet Kitchen With Granite Counter Top, Backsplash And Gas Stove. Dining Room With Stone Tile Accent Wall W/O To Extended Large Deck. Prime Bedroom W/ Walk-In Closet, 5 Pcs Ensuite W/Frameless Glass Shower. Finished Basement With 2pc Washroom. Amazing Opportunity To Own A Home In This Location With Extra Income Or For Extended Family. 4 Car Parking, Walking Distance To Rutherford Plaza: Longos, Shoppers, Restaurants, RBC/CIBC/Scotia Banks, LCBO, La Fitness, Community Centre, Top-Rated Schools, Parks, Close To Hwy 7, 407 & 404, 400
Property Features
- Date Listed: Wednesday, December 13, 2023
- City: Vaughan
- Neighborhood: Patterson
- Major Intersection: Bathurst/Rutherford
- Full Address: 18 George Kirby Street, Vaughan, L6A 0K5, Ontario, Canada
- Living Room: Hardwood Floor
- Kitchen: Eat-In Kitchen, Granite Counter, W/O To Deck
- Family Room: Hardwood Floor, Gas Fireplace, Open Concept
- Living Room: Laminate, 4 Pc Bath
- Listing Brokerage: Smart Sold Realty - Disclaimer: The information contained in this listing has not been verified by Smart Sold Realty and should be verified by the buyer.

