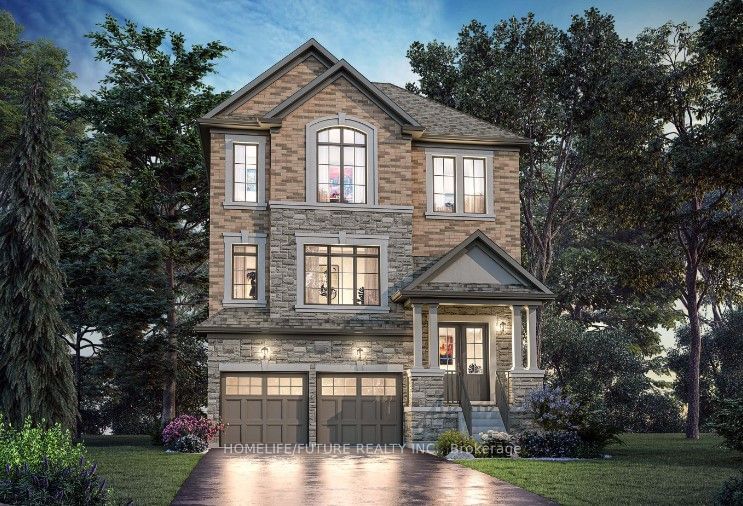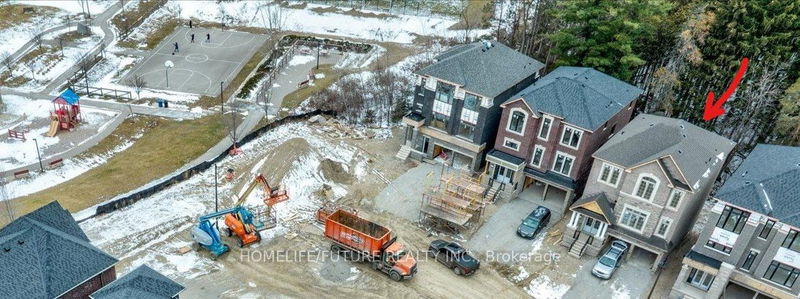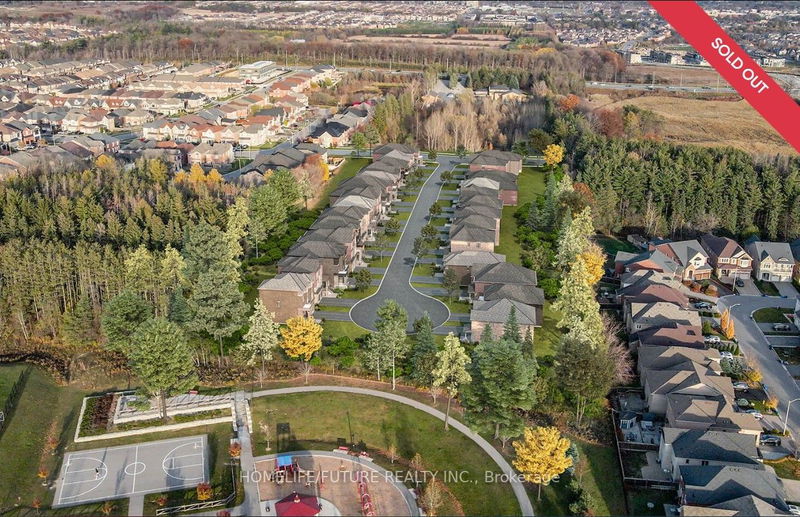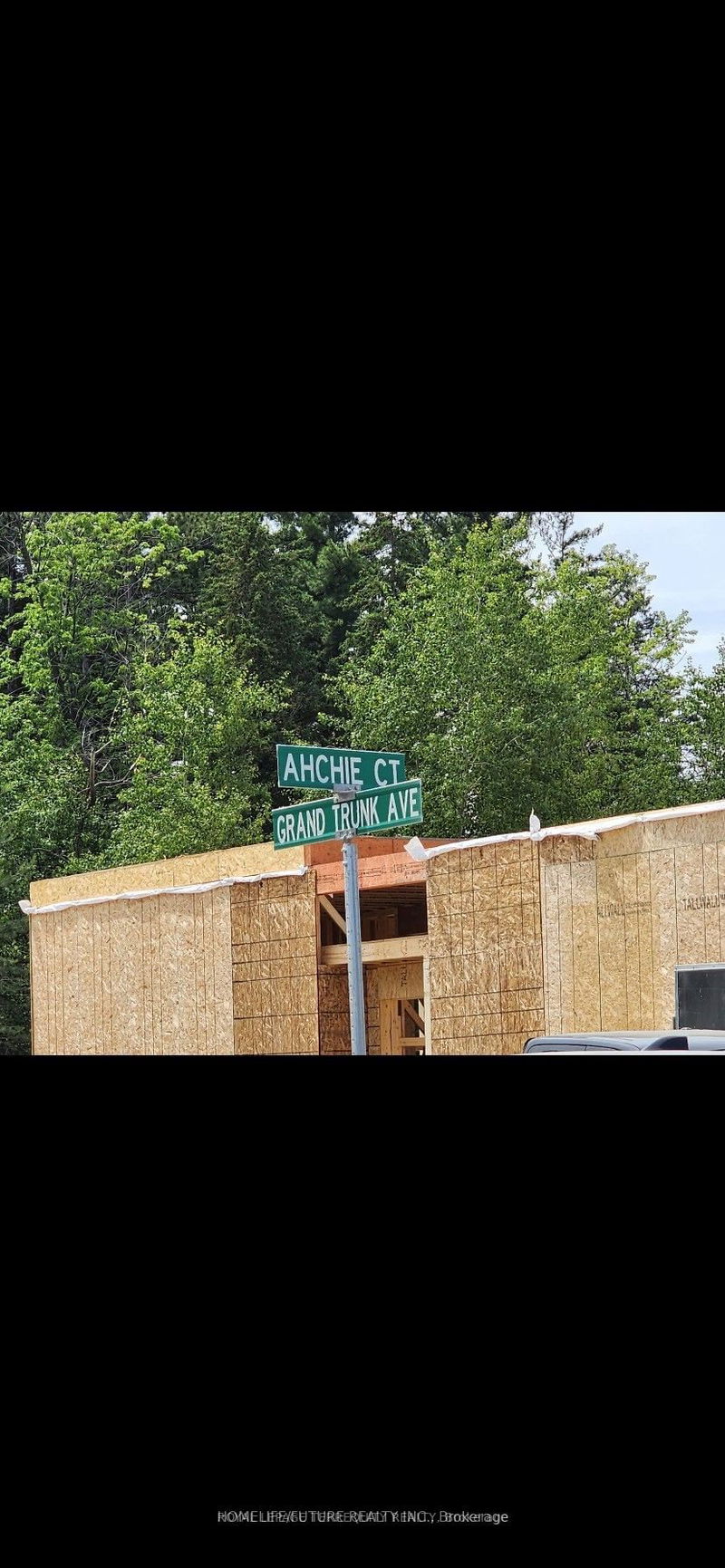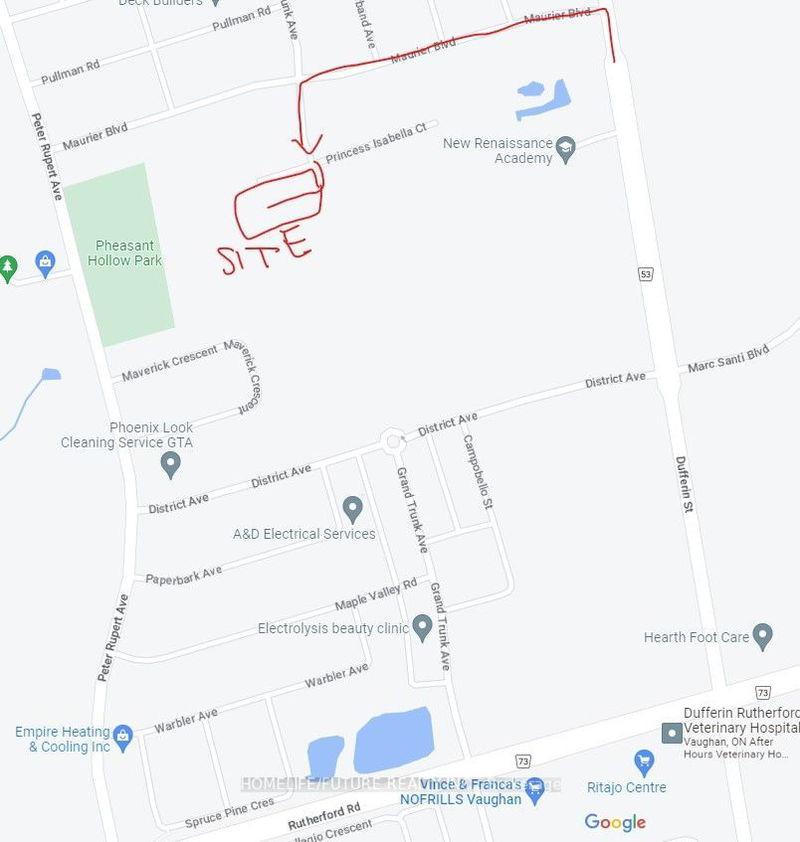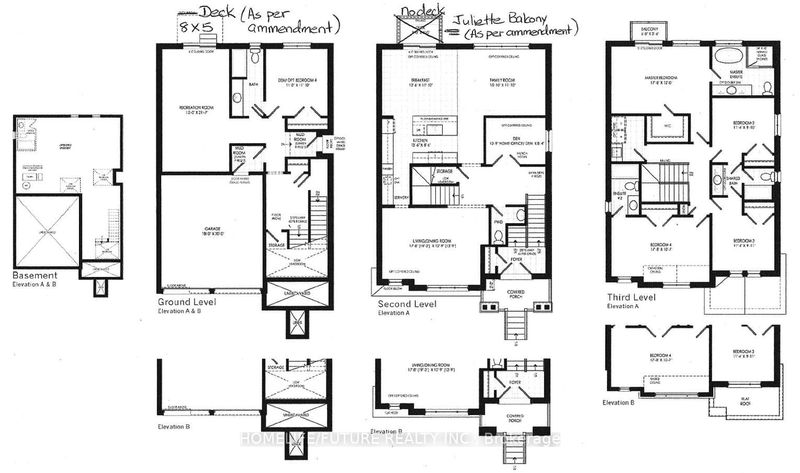A Rare Find Luxury Pre-Construction New Build Nestled In A Cul-De-Sac, Premium Lot Backing Into Green Space! Sold Out Development, Modern Detached 3 Storey, Over 3,400 Sqft, 5+ Bedrooms, 4.5 Bathrooms, 2 Car Garage. Look Out Basement. Main Level With 1 Bedroom, Rec Room With Walk Out To Deck, 5pc Bathroom (Upgraded To Walk-In-Shower) Separate Entrance Door (Potential Rental Opportunity). Additional Laundry Hookup In Basement. Second Level With Office Room, Eat-In-Kitchen, Living/Dining Combined, Family Room. Hardwood Flooring Throughout 2nd Floor, Quartz Kitchen Countertops. Third Level Master Bedroom With Ensuite Bath, Walk-In-Closet, 2nd Bedroom With Large Walk-In-Closet, And Ensuite Bath. 3rd And 4th Bedrooms Shares A Jack-And-Jill Bath With Large Closets. Convenient 3rd Level Laundry, Smart Home Technology, Central Vac Rough-In. Check Floor Plans And Attachments For Details. $20K Assignment Fee By Purchaser.
Property Features
- Date Listed: Friday, December 15, 2023
- City: Vaughan
- Neighborhood: Patterson
- Major Intersection: Dufferin/Rutherford
- Living Room: Combined W/Dining, Large Window, Hardwood Floor
- Kitchen: Eat-In Kitchen, Centre Island, Tile Floor
- Family Room: Large Window, Hardwood Floor, Open Concept
- Listing Brokerage: Homelife/Future Realty Inc. - Disclaimer: The information contained in this listing has not been verified by Homelife/Future Realty Inc. and should be verified by the buyer.

