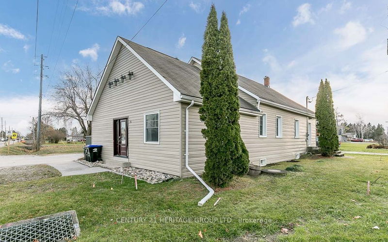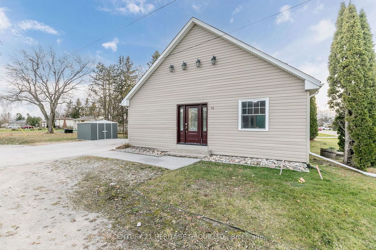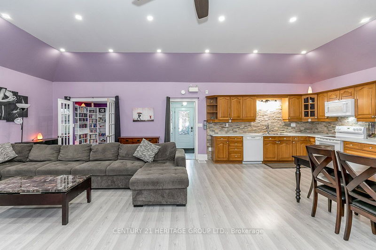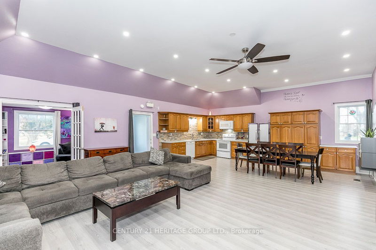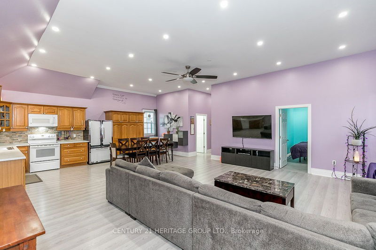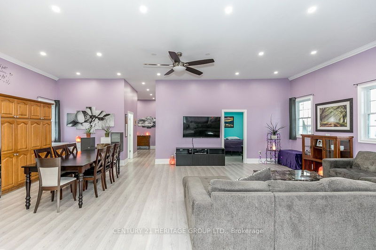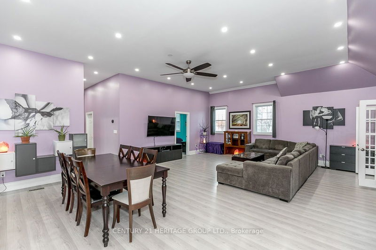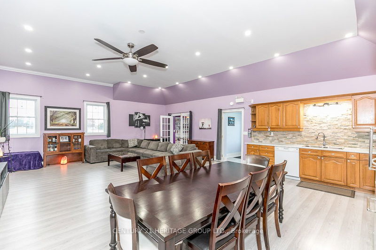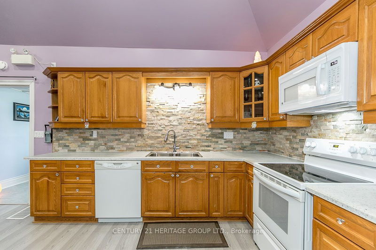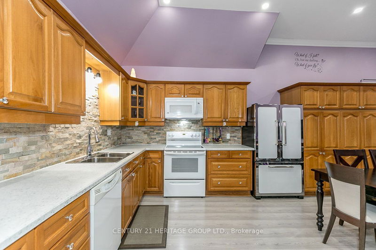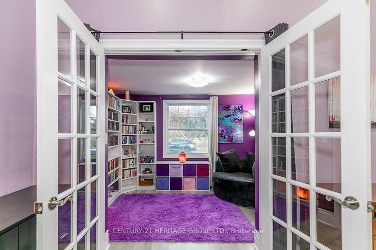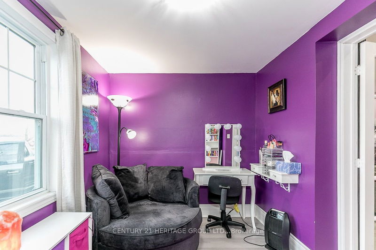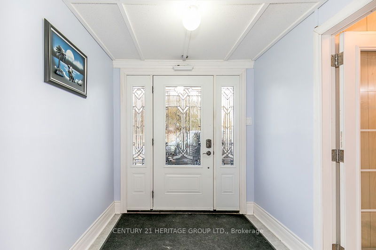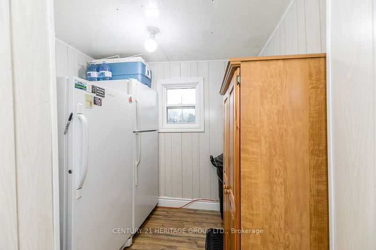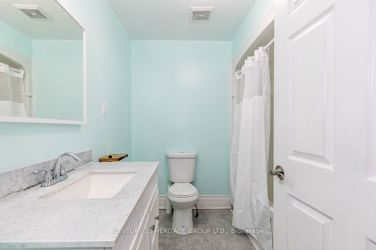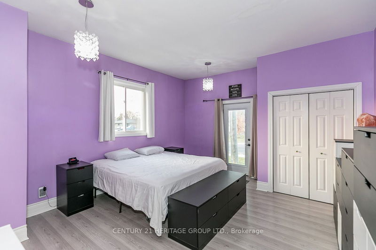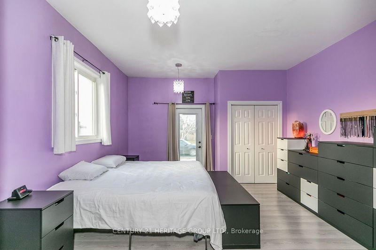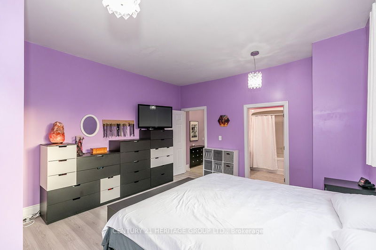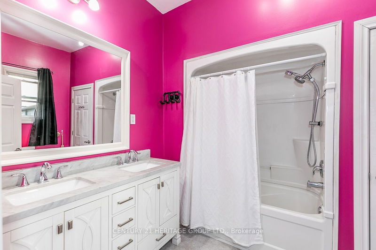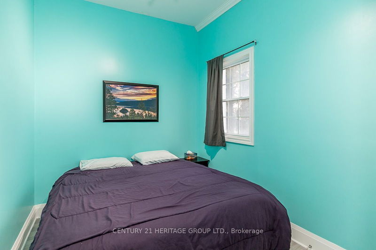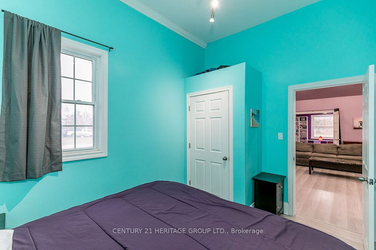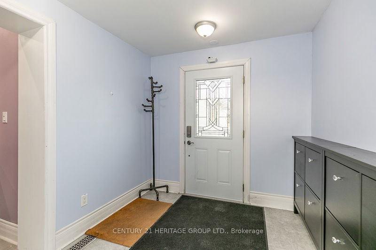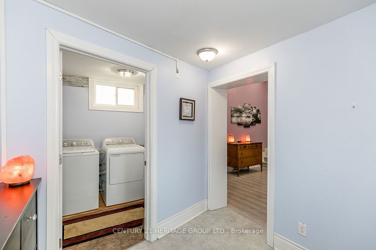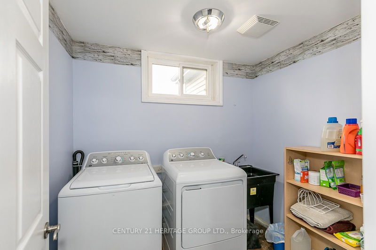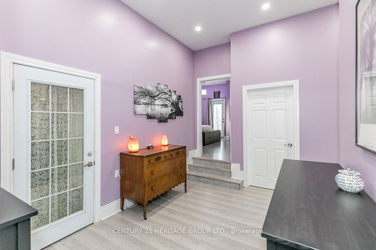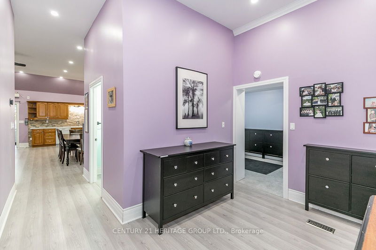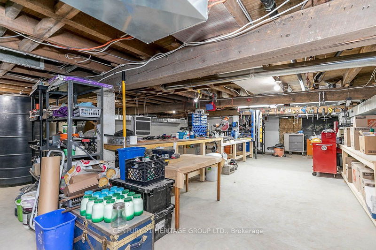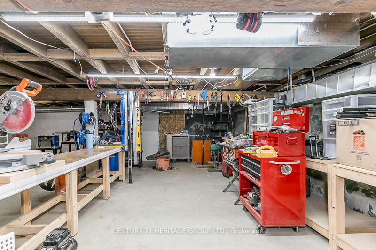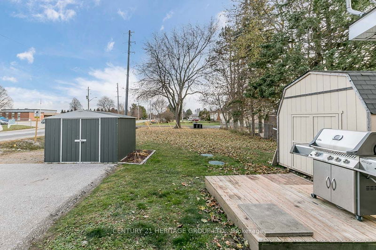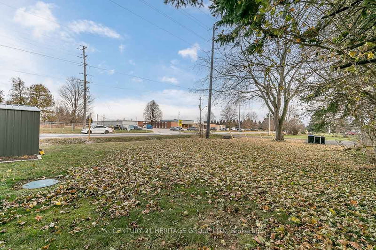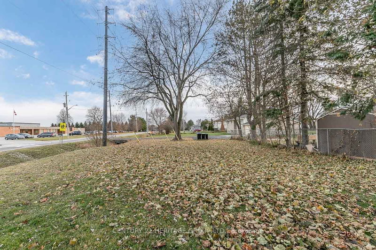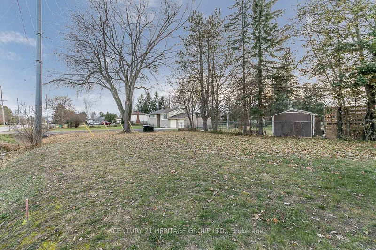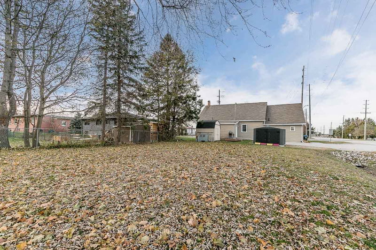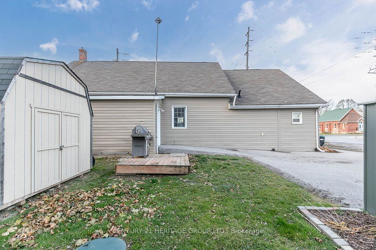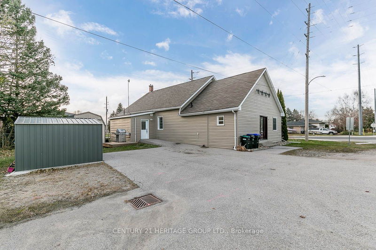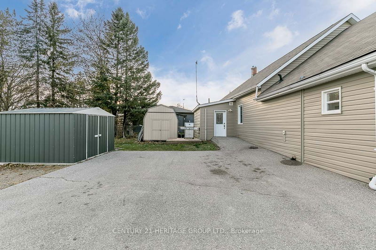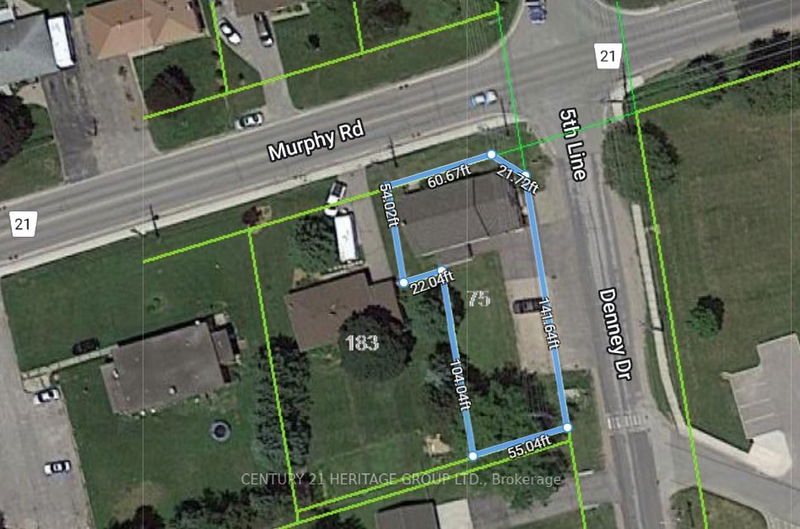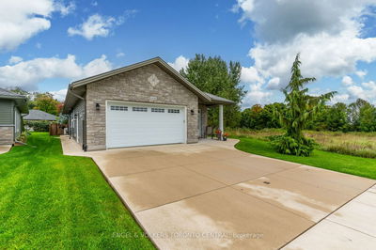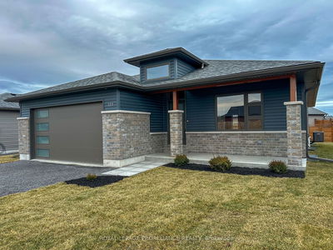Welcome to a piece of Baxter's history! This unique and charming residence was once owned by the Denney family. As you enter, you'll love the spacious 10ft+ high ceilings throughout. The large kitchen offers ample cabinets, counter space and pantry. The large living areas are ideal for both intimate gatherings and entertaining on a grand scale. The great primary bedroom offers a walkout and ensuite bathroom featuring a double sink vanity and tub-shower combo. Two total bedrooms plus den. Second full bathroom with tub-shower. A separate office for a dedicated space for work or a hobby. Practical main floor laundry. Three total walkouts. ~1850sqft. Full, unfinished basement with exposed timber beams and avg ceiling height of 6'9". Situated on a 55ft x 140ft corner lot, with parking for 5+ cars. Enjoy the convenience of walking to schools and parks in the growing small town of Baxter, with a new Brookfield Home development nearby. New septic system in 2013.
Property Features
- Date Listed: Monday, December 18, 2023
- City: Essa
- Neighborhood: Baxter
- Major Intersection: Murphy Rd & Denney Dr
- Full Address: 75 Denney Drive, Essa, L0M 1B1, Ontario, Canada
- Kitchen: Laminate, Pantry, Open Concept
- Living Room: Laminate, Ceiling Fan, Open Concept
- Listing Brokerage: Century 21 Heritage Group Ltd. - Disclaimer: The information contained in this listing has not been verified by Century 21 Heritage Group Ltd. and should be verified by the buyer.

