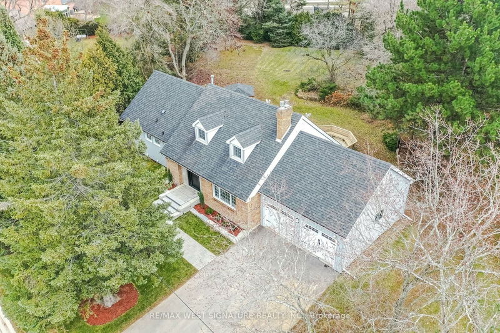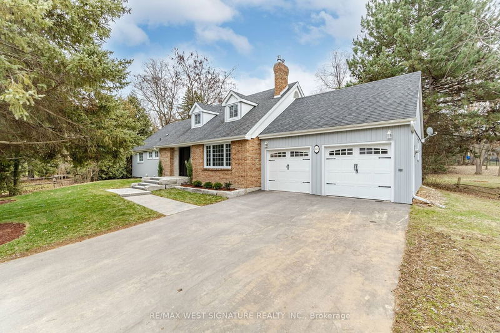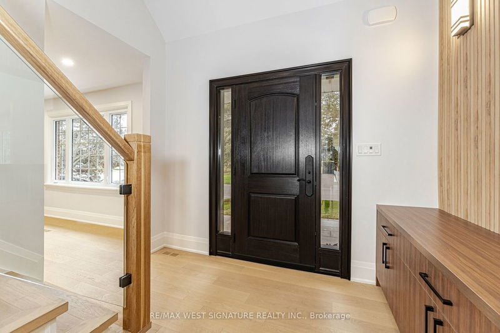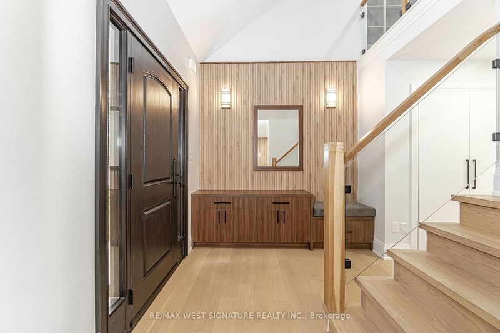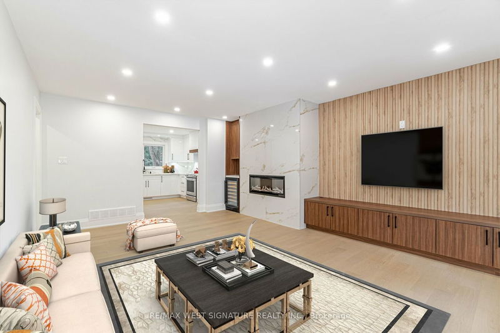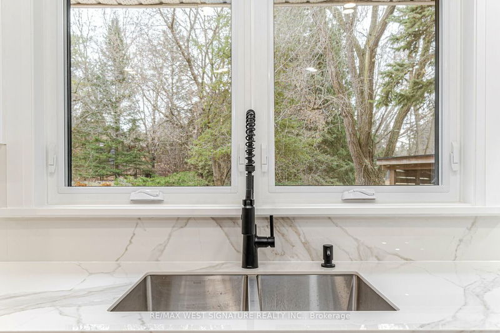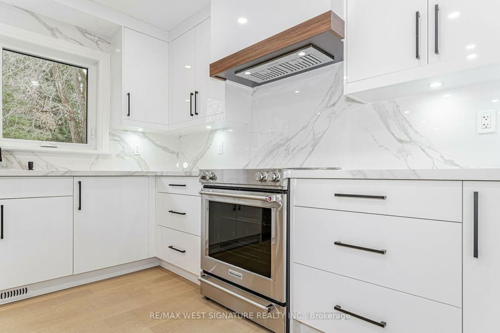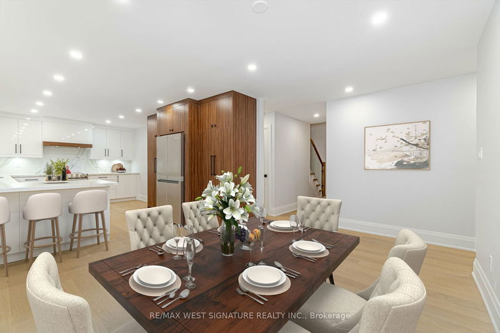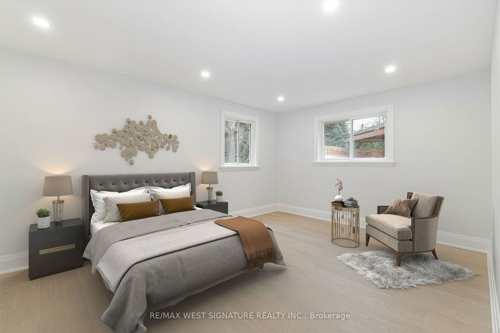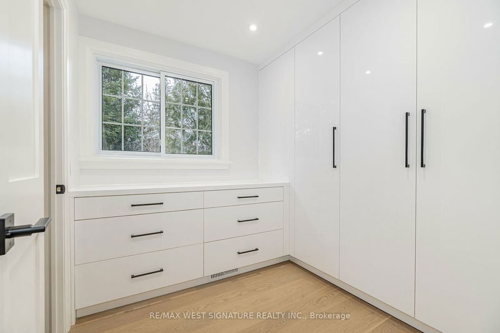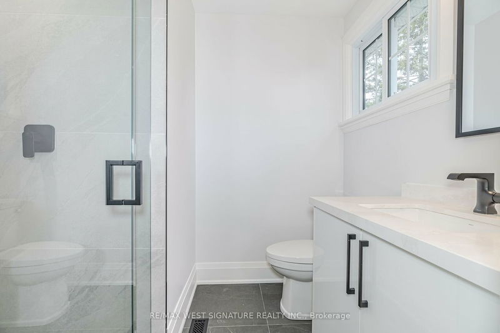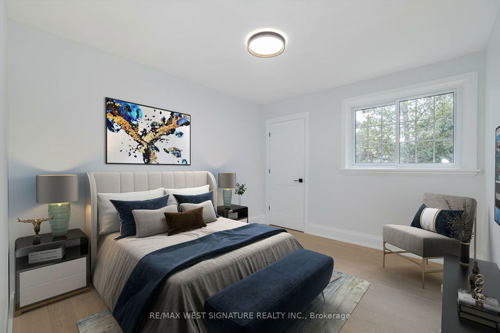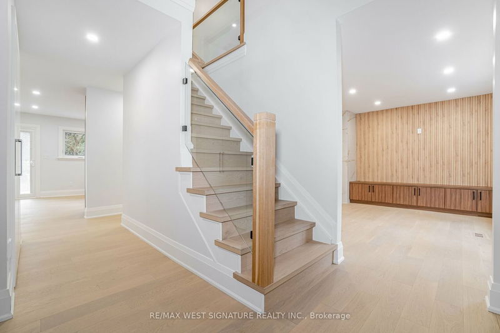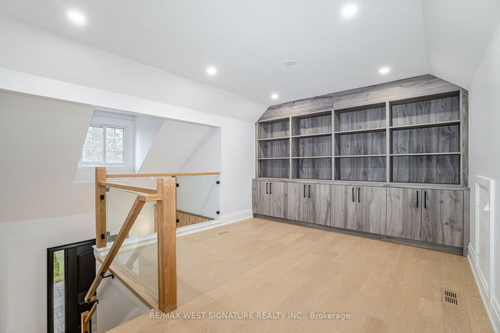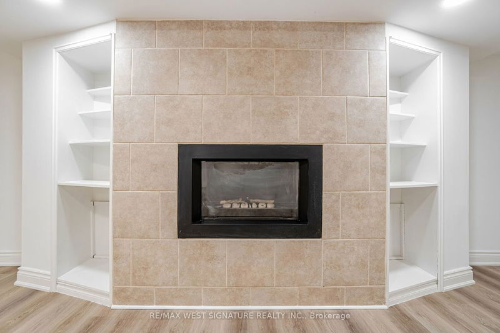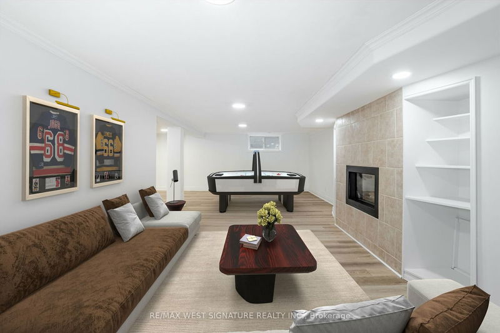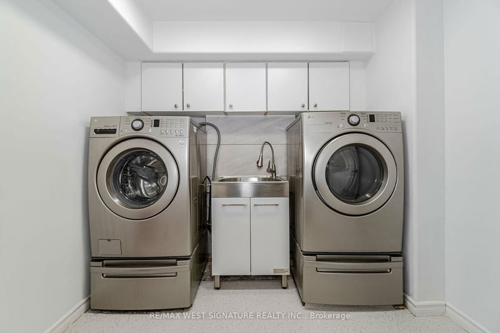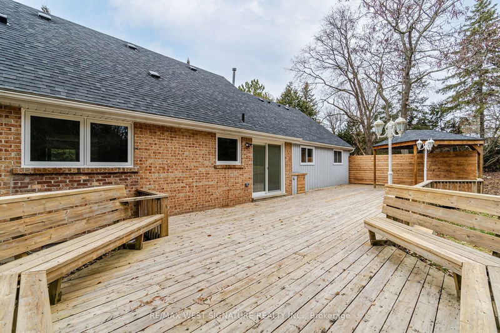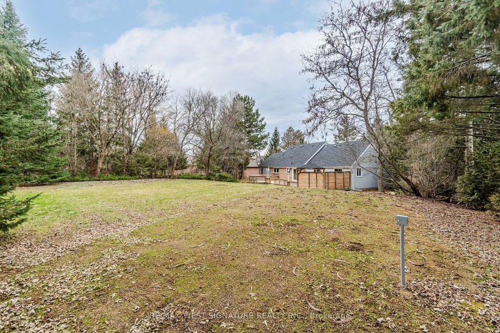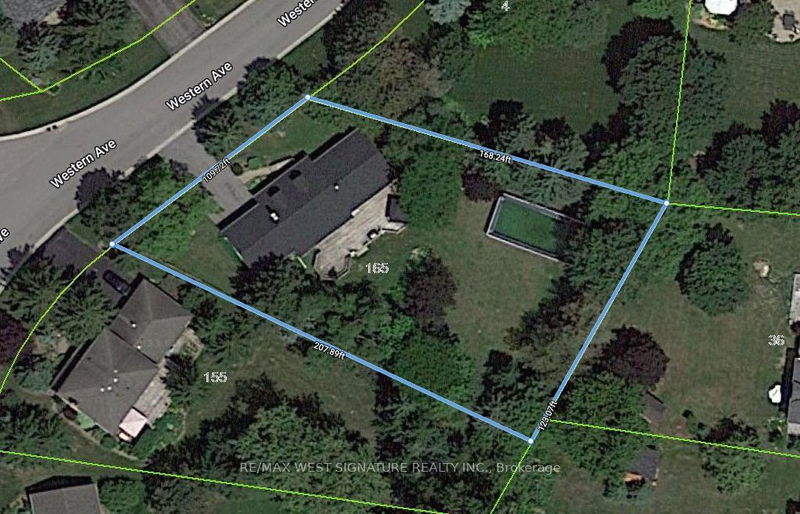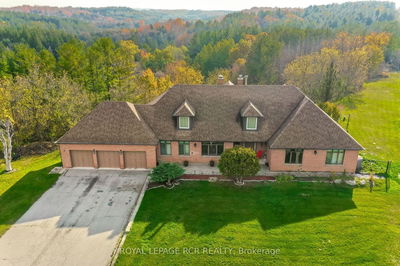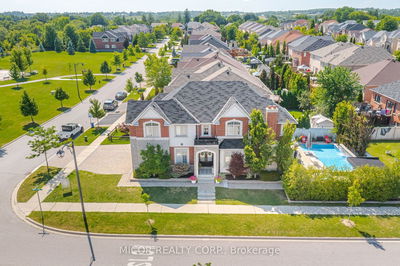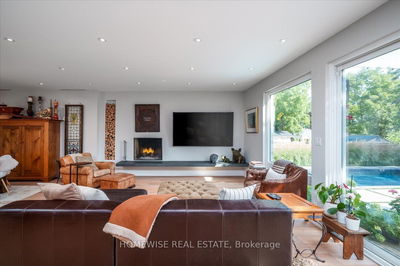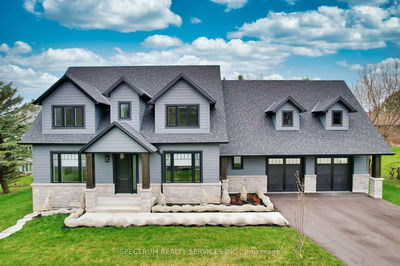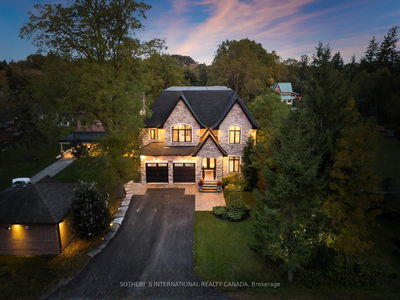Beautifully Renovated Home on Approx. 1/2 Acre Mature Treed Lot in One of Schomberg's Most Sought After Locations! Superb Floor Plan With 3Brs On Main Flr Plus 4th Br + Office/Den in The Loft! New Custom Eat-In Kitchen with Stone Tops, B/I Pantry, New KitchenAid Appls + W/O To Large Deck! Open Concept Family Rm Ele Fireplace, Wide Plank Hardwood, Oak Staircase/Glass Railings, Spacious Bedrooms with Primary Having a Walk-In Closet + Ensuite! Prof Fin Lower Level with Huge Rec Room, Gas Fireplace + 5th Br + Gym, $$$ In Landscaping- Must Be Seen!
Property Features
- Date Listed: Monday, December 18, 2023
- Virtual Tour: View Virtual Tour for 165 Western Avenue
- City: King
- Neighborhood: Schomberg
- Full Address: 165 Western Avenue, King, L0G 1T0, Ontario, Canada
- Kitchen: Hardwood Floor, B/I Appliances, Pantry
- Family Room: Hardwood Floor, Electric Fireplace
- Listing Brokerage: Re/Max West Signature Realty Inc. - Disclaimer: The information contained in this listing has not been verified by Re/Max West Signature Realty Inc. and should be verified by the buyer.

