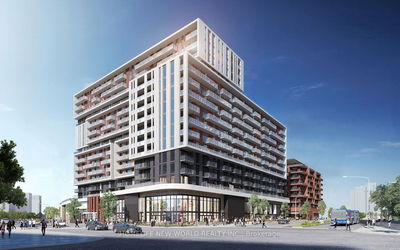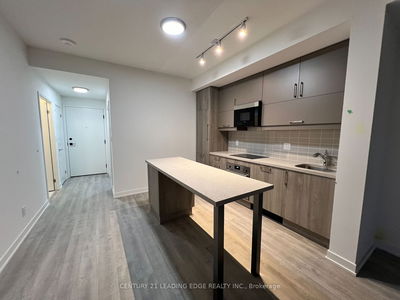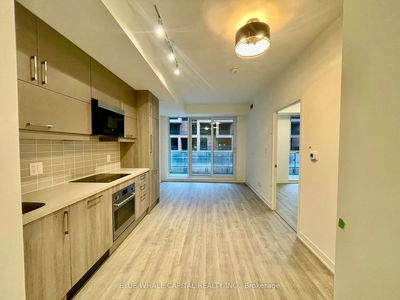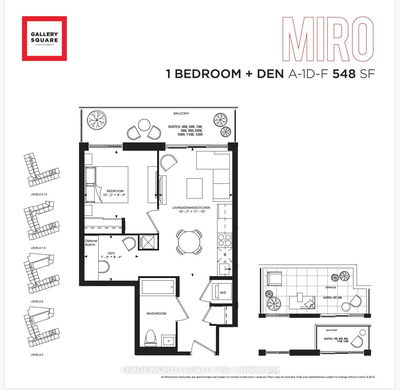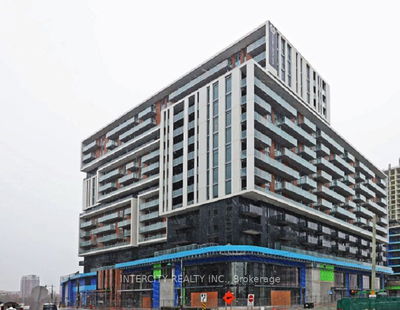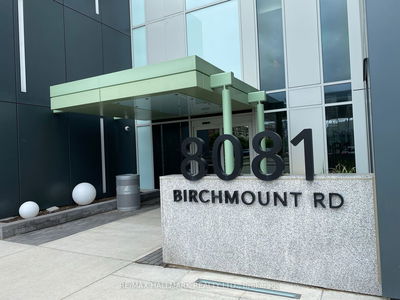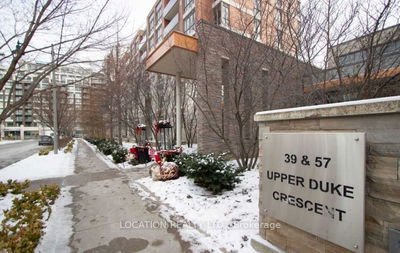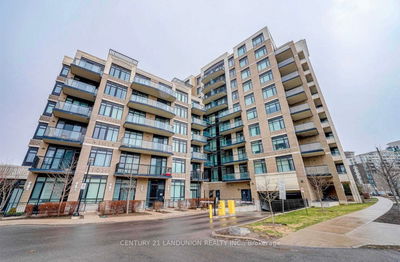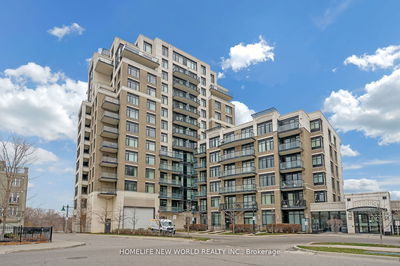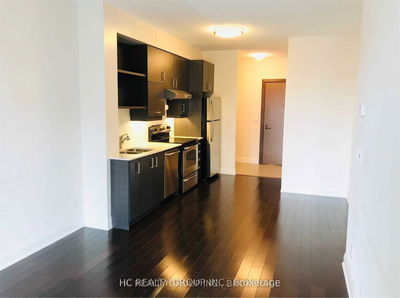Discover modern living at 8119 Birchmount Rd - Picasso Model! This 636 Sq.Ft. condo, in a newly constructed building, is a contemporary haven. The open-concept design seamlessly blends the kitchen, dining, and living areas. The kitchen boasts built-in-fridge, oven, counter stove top, and a built-in dishwasher. A chic kitchen centre island enhances the space. Natural light floors the living area, creating a welcoming ambiance. Primary bedroom with ensuite, 2nd full bathroom, Den can be used as office space or extra bedroom. 1 Parking, 1 locker. Embrace the opportunity to live in this condo where contemporary living meets convenience. steps to Viva & GO, York University, easy highway access, Cineplex, restaurants, shopping, entertainment etc. No pets are permitted.
Property Features
- Date Listed: Thursday, December 21, 2023
- City: Markham
- Neighborhood: Unionville
- Major Intersection: Birchmount / Enterprises
- Full Address: 626-8119 Birchmount Road, Markham, L6G 0H5, Ontario, Canada
- Living Room: Laminate, Combined W/Dining, W/O To Balcony
- Kitchen: Laminate, Quartz Counter, Centre Island
- Listing Brokerage: Intercity Realty Inc. - Disclaimer: The information contained in this listing has not been verified by Intercity Realty Inc. and should be verified by the buyer.
















