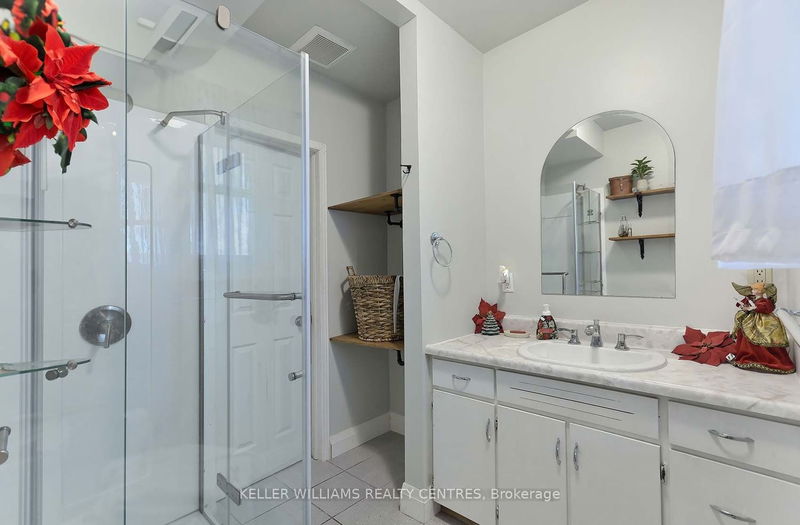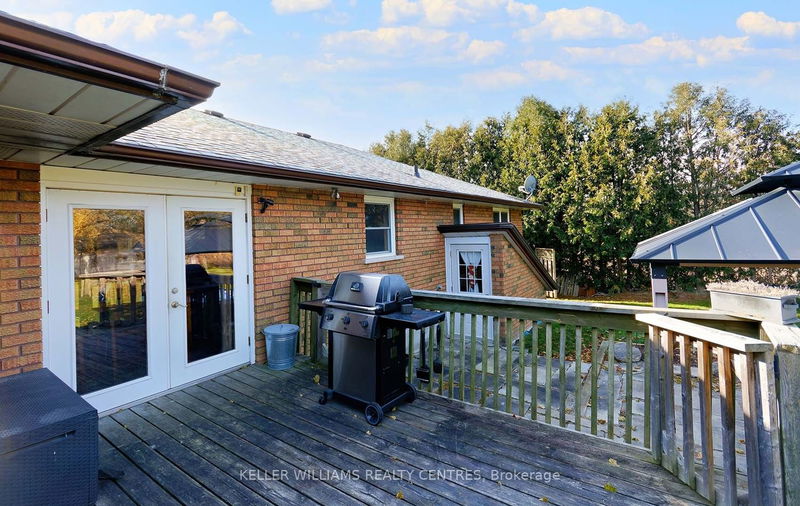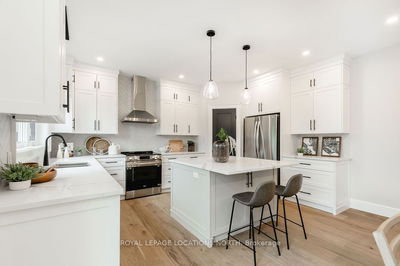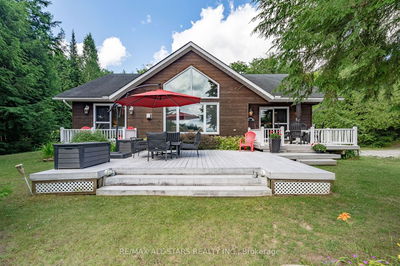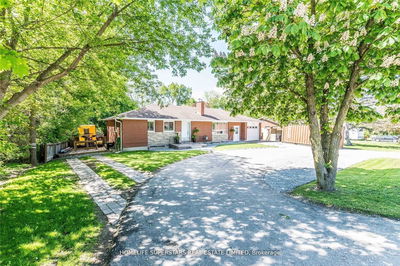Brick country bungalow. 1646 sq feet as per MPAC. Large kitchen - dining area opens onto back deck. There is lots of space to entertain with a living room and family room. 3 good size bedrooms with semi ensuite bathroom. Main floor laundry. Inside entry from garage and separate entrance to basement. Potential for an in-law suite downstairs with lots of possibilities. Huge garage and ample parking. Lovely expansive views of the country. Close to HWY 400, Bond Head, Bradford and Beeton.
Property Features
- Date Listed: Tuesday, January 02, 2024
- Virtual Tour: View Virtual Tour for 4150 Eighth Line
- City: Bradford West Gwillimbury
- Neighborhood: Rural Bradford West Gwillimbury
- Major Intersection: Hwy 27 And Eighth Line
- Full Address: 4150 Eighth Line, Bradford West Gwillimbury, L3Z 2A5, Ontario, Canada
- Living Room: Hardwood Floor, Bay Window
- Kitchen: Ceramic Floor, Backsplash, Granite Counter
- Family Room: Hardwood Floor, Walk-Out
- Kitchen: Ceramic Floor, Eat-In Kitchen
- Living Room: Vinyl Floor, Walk-Up, Above Grade Window
- Listing Brokerage: Keller Williams Realty Centres - Disclaimer: The information contained in this listing has not been verified by Keller Williams Realty Centres and should be verified by the buyer.




































