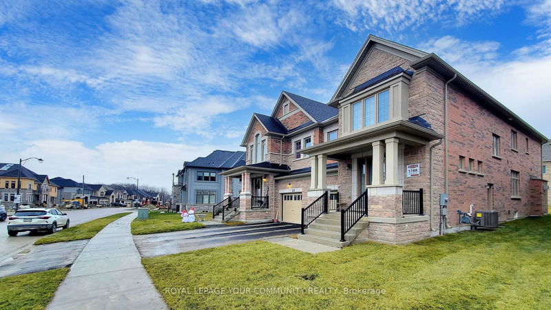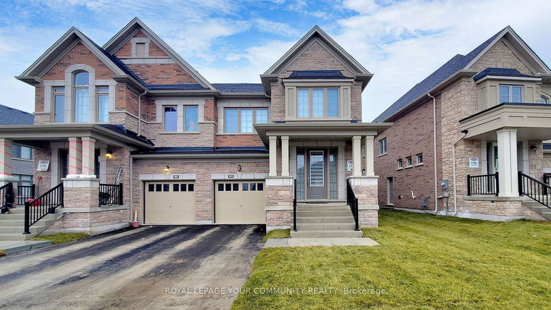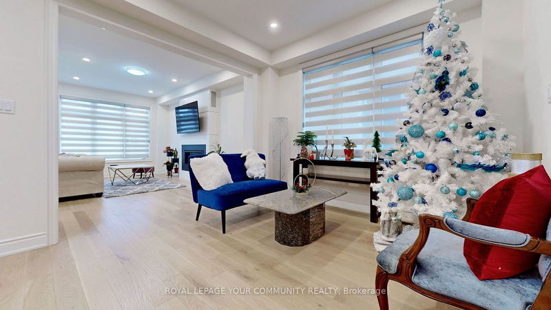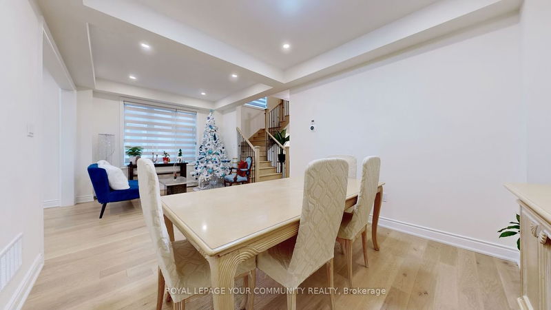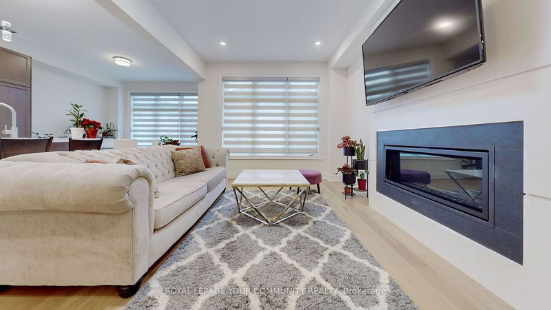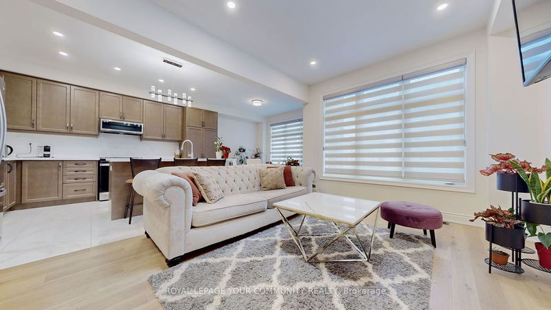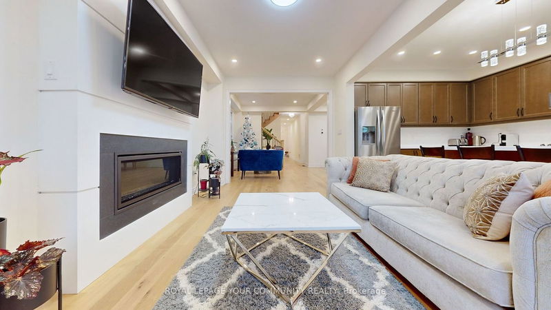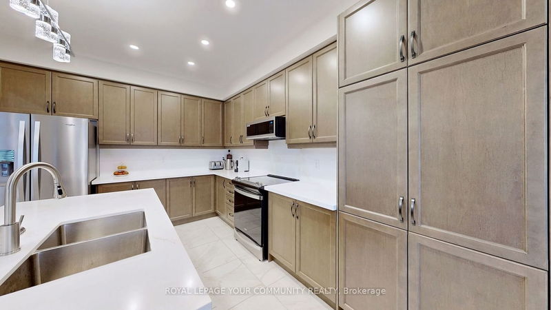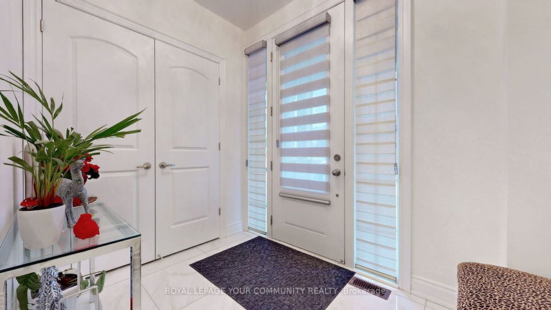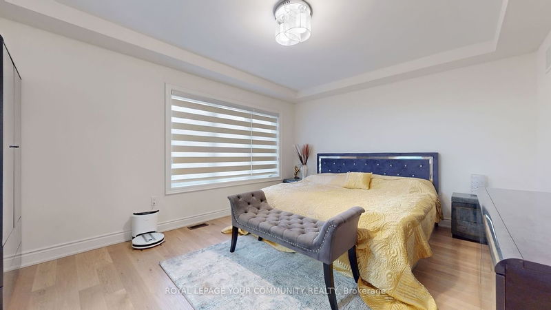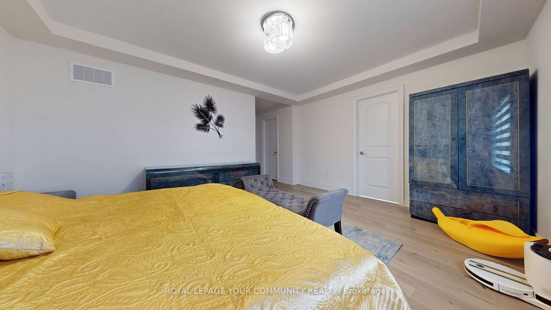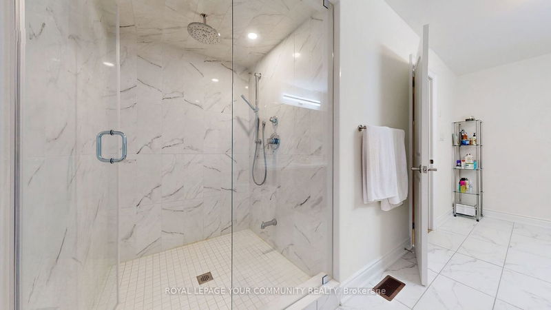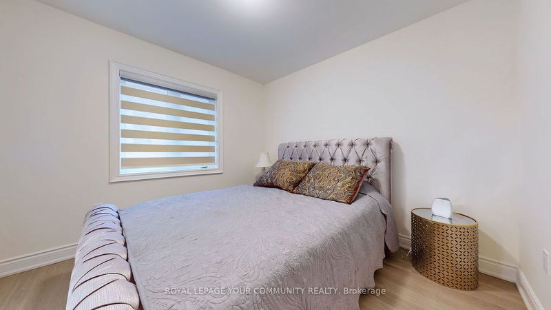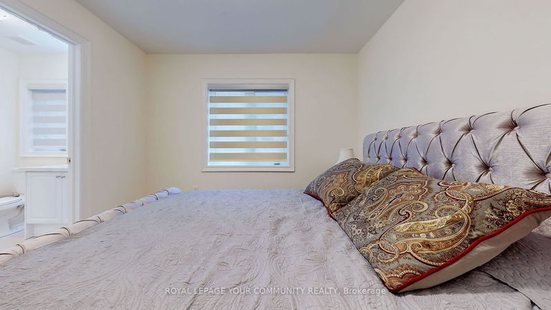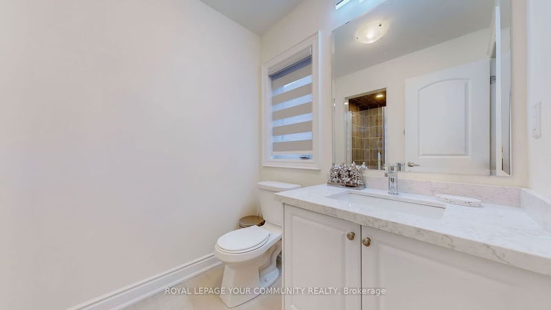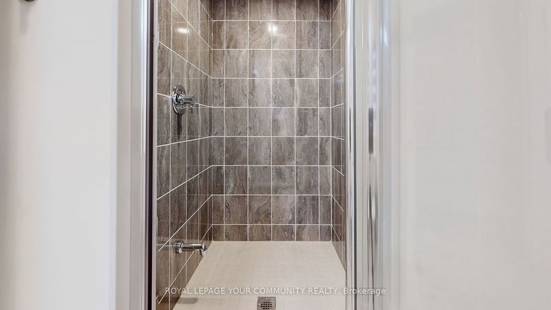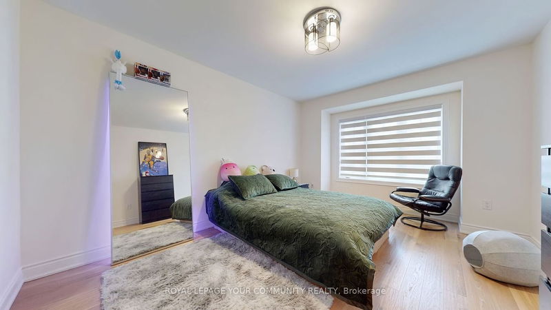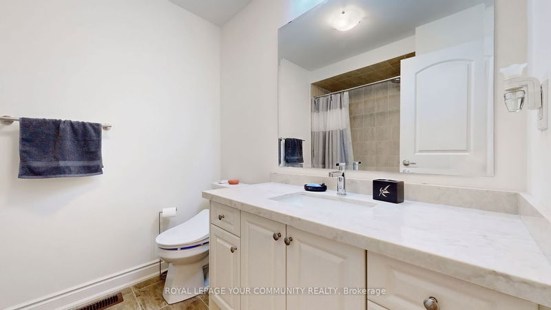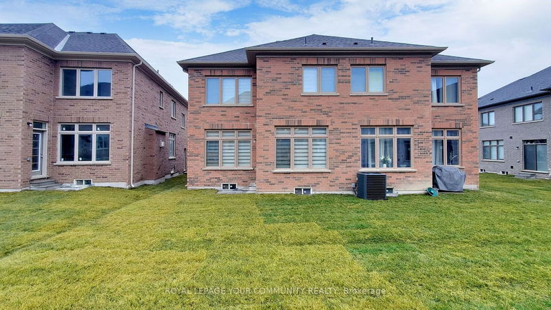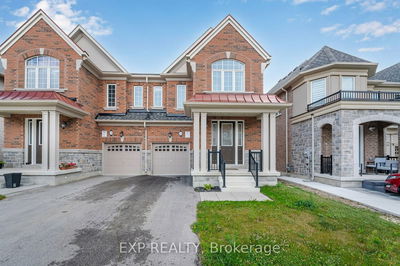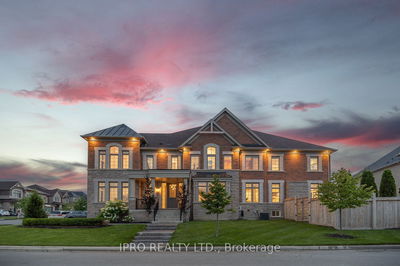Stunning light filled over 2,500 sq ft semi-detached home featuring 4 bedrooms and 4 washrooms. Enjoy smooth ceilings throughout, a 9ft ceiling on main, and a cozy fireplace in the family room. Home features large windows & pot lights. About $100,000 spent on numerous upgrades, including main floor office with Glass French doors, upgraded white oak 5" hardwood throughout and porcelain tiles with oak stairs w/ metal pickets. Home features upgraded 200amp electrical panel and large laundry w/ sink on the 2nd floor. The primary bedroom has walk-in closet and 7 pc ensuite with frameless glass rain shower, one more bedroom also features walk in closet and another one has 4 pc ensuite. Chef's kitchen shines with stainless steel appliances, under cabinet lighting, an extended island with quartz counters and matching backsplash and upgraded large pantry. A side entrance offers potential for a separate basement apartment, and there is direct garage access from home.
Property Features
- Date Listed: Tuesday, January 02, 2024
- Virtual Tour: View Virtual Tour for 163 Silk Twist Drive
- City: East Gwillimbury
- Neighborhood: Holland Landing
- Major Intersection: Mt Albert & 2Rd Concession
- Full Address: 163 Silk Twist Drive, East Gwillimbury, L9N 0V7, Ontario, Canada
- Kitchen: Eat-In Kitchen, Pantry, Centre Island
- Family Room: Hardwood Floor, Fireplace, Large Window
- Living Room: Hardwood Floor, Open Concept
- Listing Brokerage: Royal Lepage Your Community Realty - Disclaimer: The information contained in this listing has not been verified by Royal Lepage Your Community Realty and should be verified by the buyer.


