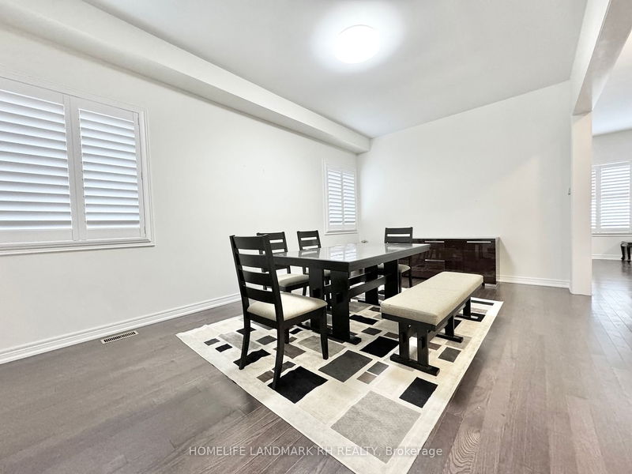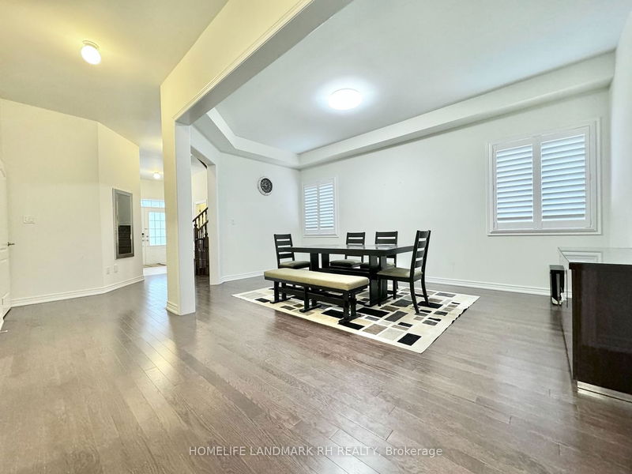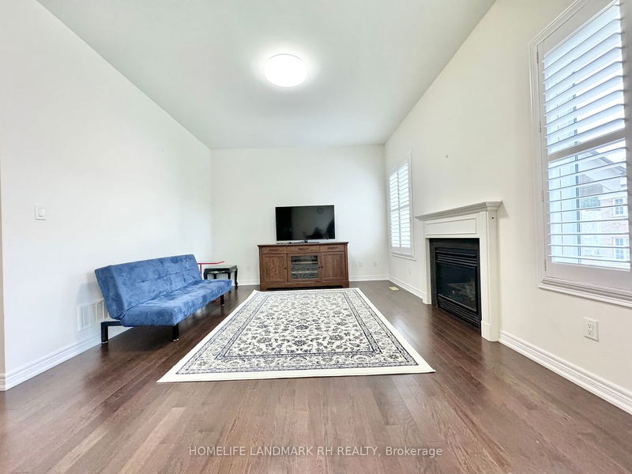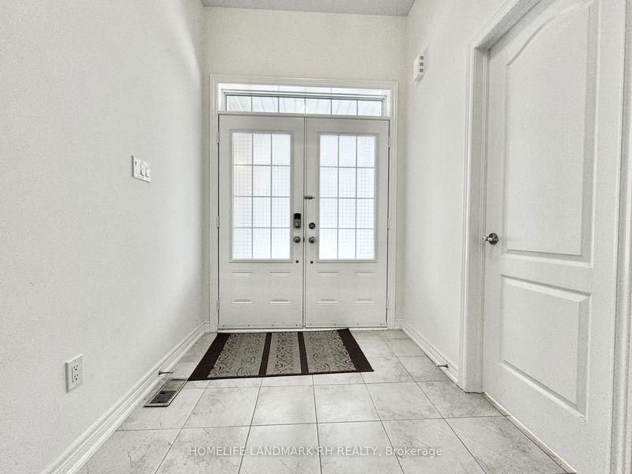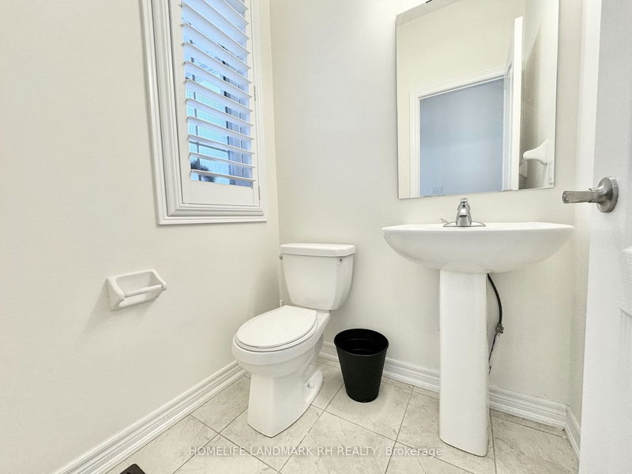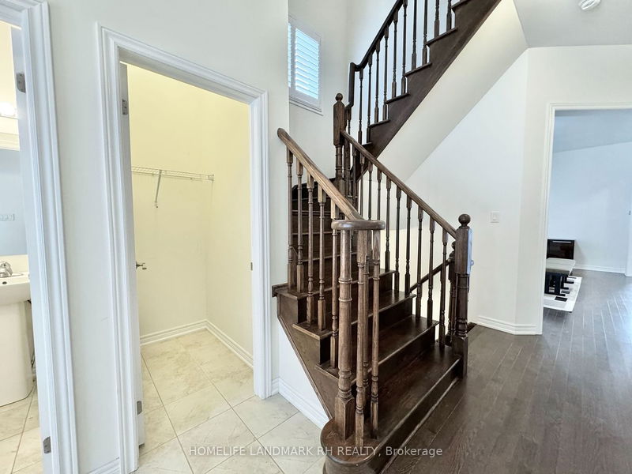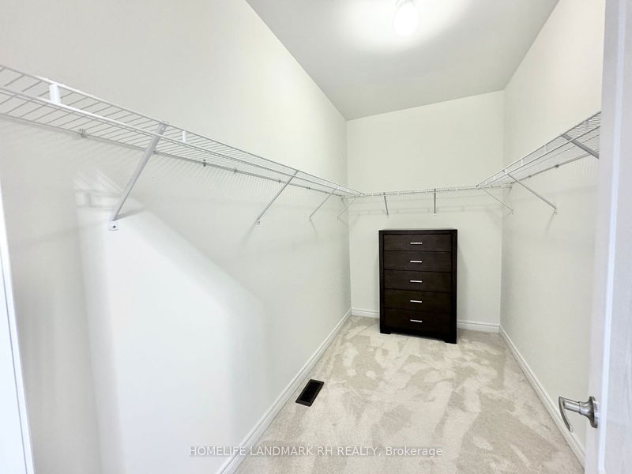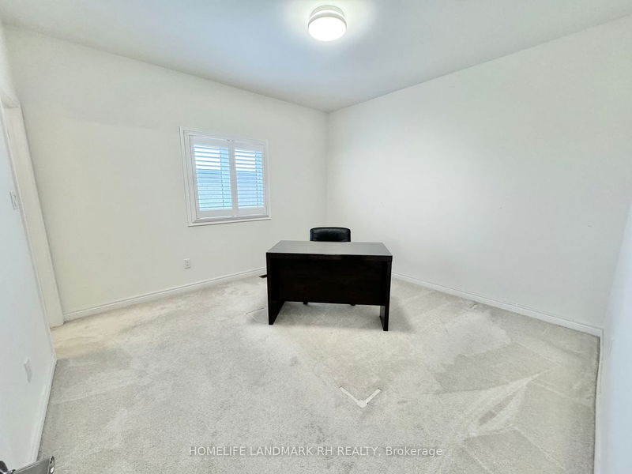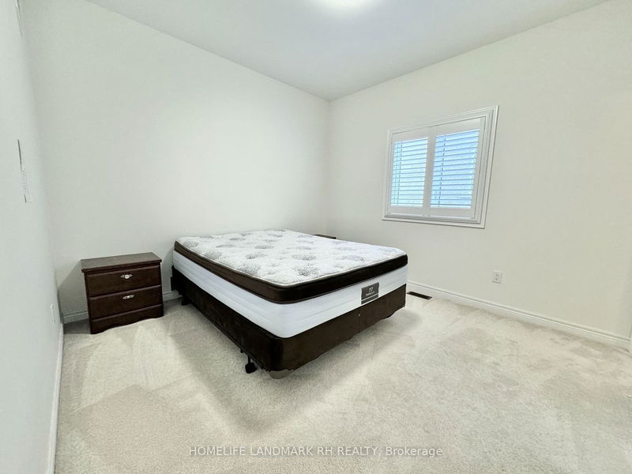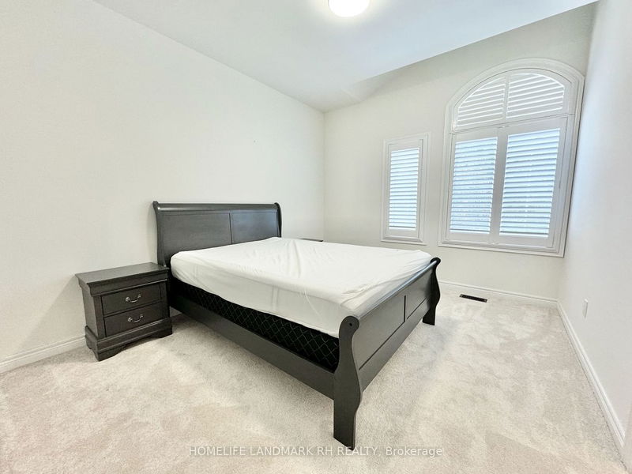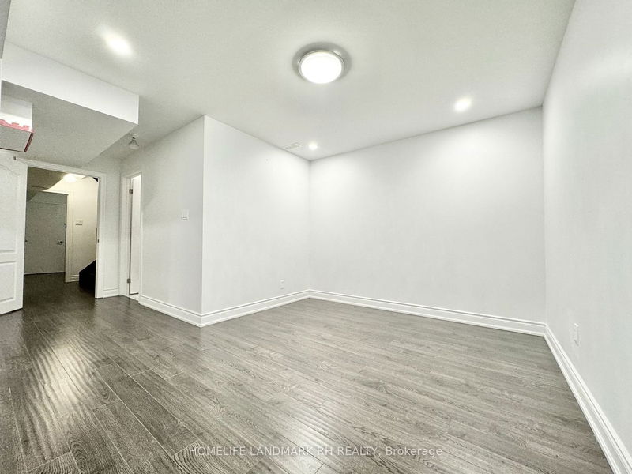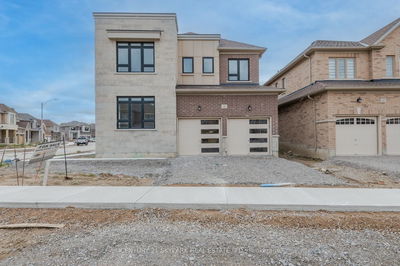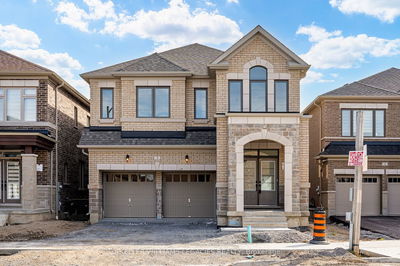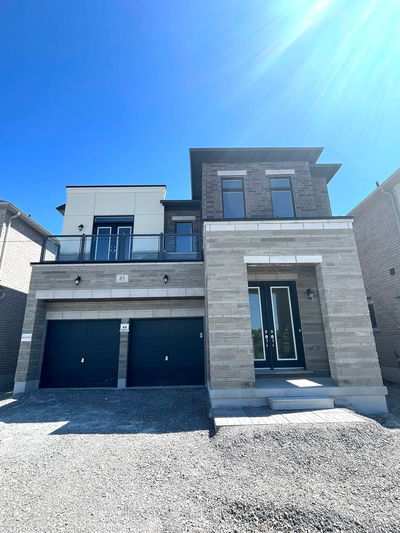8 Yrs Detached Home in Quiet Street facing Ravine. Approx. 3000 S.F + Fin. Look Out Bsmt. 5 + 3 Bdrm with 6 Bathrooms. 10' Ceiling on Main, 9' Ceiling on Upper. Hardwood Flooring on Main, Oak Staircase. Granite Kitchen Countertop, Backsplash & S/S Appl. Centre Island with Breakfast Bar. 5 Bedrooms on Upper floor - 3 bdrms with ensuite bath, 2 with semi-ensuite. Direct Access to Garage through main Flr Laundry. Fin. Bsmt with 3 bdrm, Rec, Bath & the 2nd laundry rm. Large Covered Porch with Storm Door. South Exposure Backyard with Fully Fenced. Steps to Trail, Park & Tennis Court. Mins to Costco, Go Train & Hwy 404...
Property Features
- Date Listed: Thursday, January 04, 2024
- City: Richmond Hill
- Neighborhood: Jefferson
- Major Intersection: Bayview / 19th Ave.
- Full Address: 52 Bush Ridges Avenue, Richmond Hill, L4E 0P1, Ontario, Canada
- Family Room: Coffered Ceiling, Fireplace, Hardwood Floor
- Kitchen: Large Window, Combined W/Living, Hardwood Floor
- Living Room: Gas Fireplace, Large Window, Hardwood Floor
- Kitchen: Granite Counter, Centre Island, Breakfast Area
- Listing Brokerage: Homelife Landmark Rh Realty - Disclaimer: The information contained in this listing has not been verified by Homelife Landmark Rh Realty and should be verified by the buyer.



