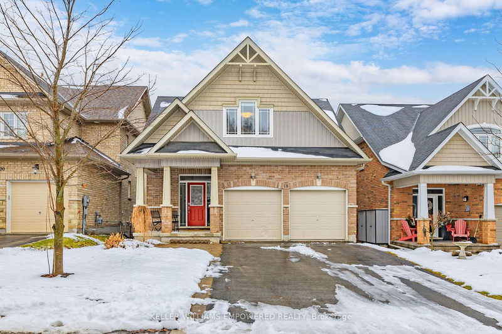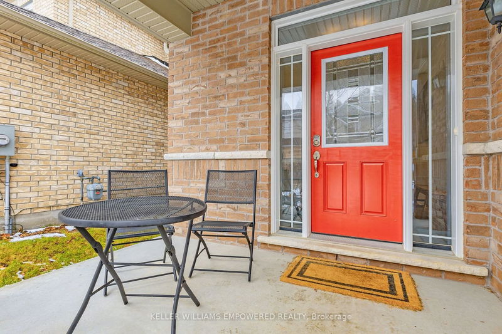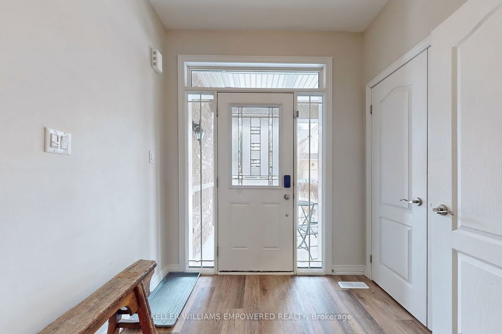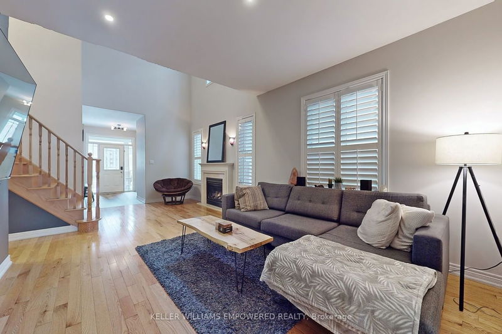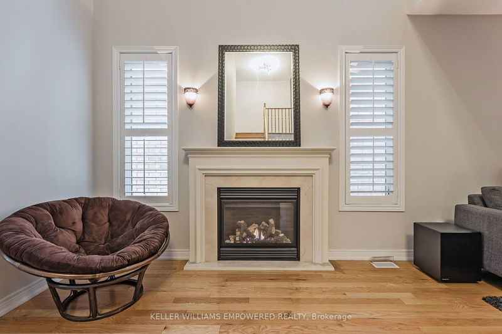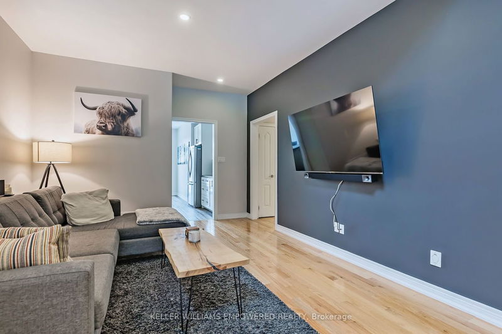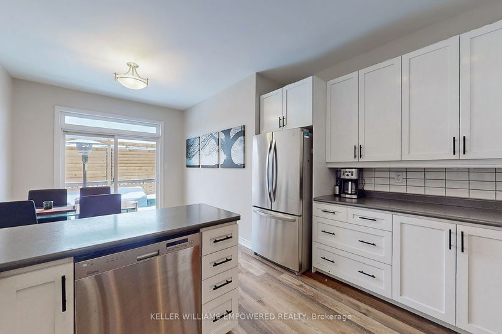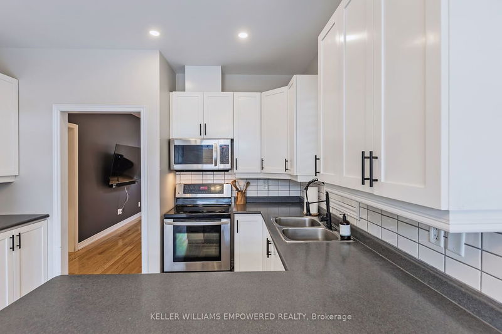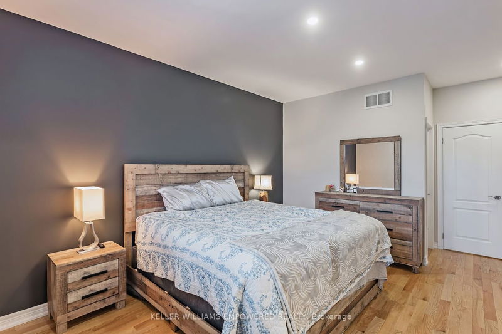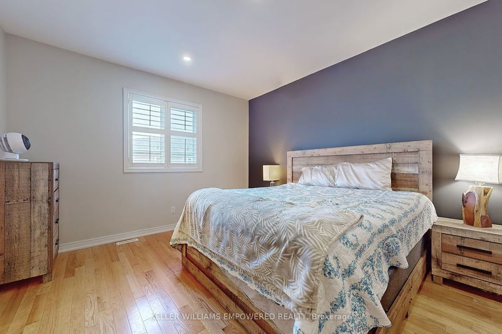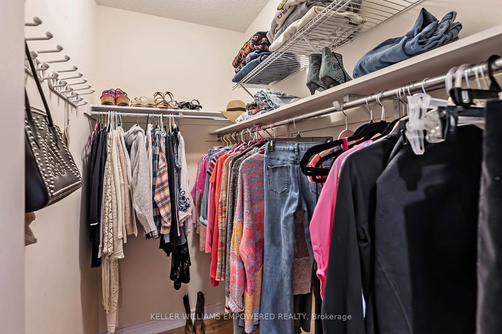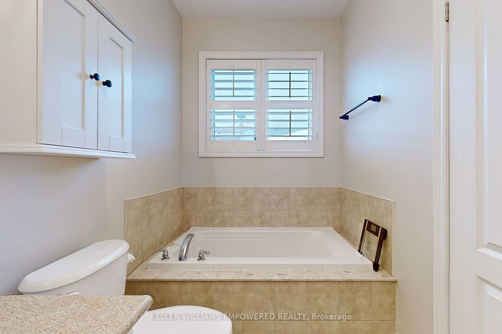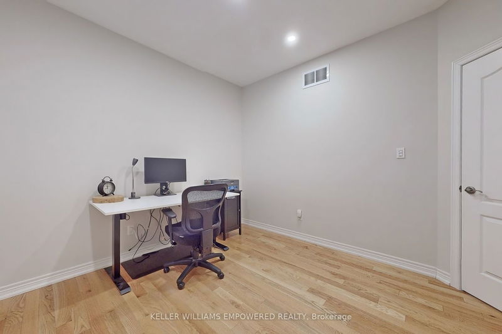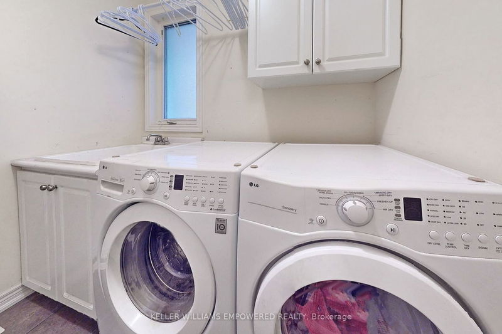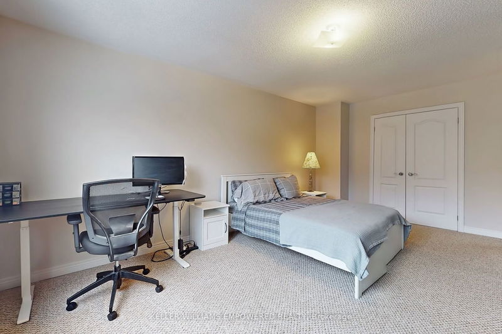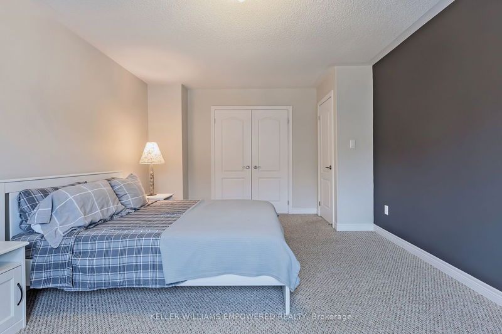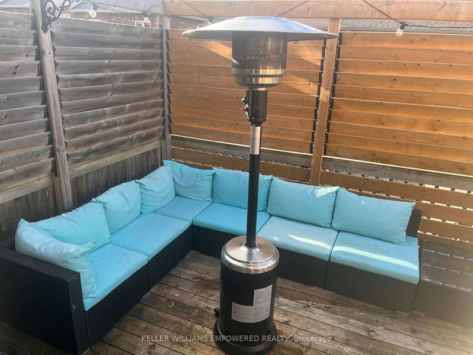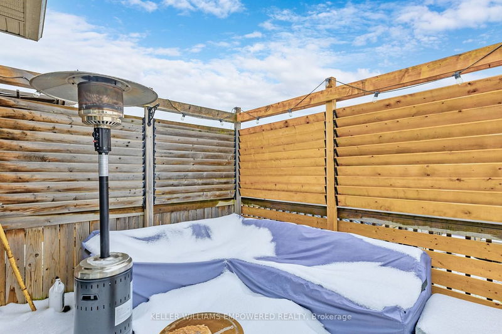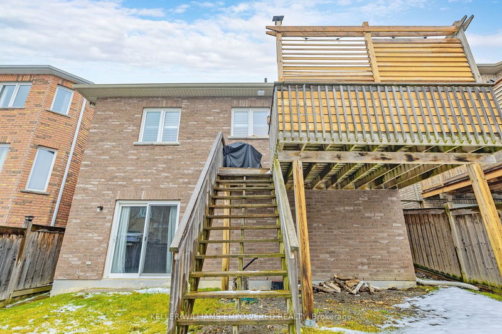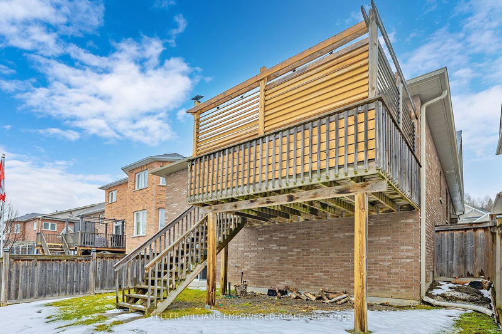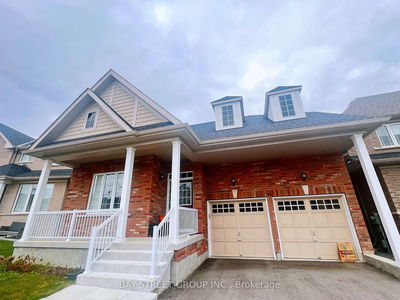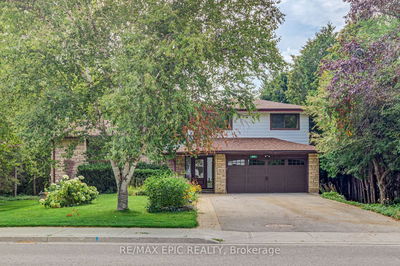Embrace quiet & peaceful living in this family home near the heart of East Gwillimbury! Host all of your friends and family with confidence in this stunning, open concept living & dining room featuring almost 18' ft. ceiling height, a gas fireplace and large windows with bright south west exposure. Prepare meals with ease in the kitchen equipped with stainless steel appliances ft. ample cabinetry, a spacious eating area, & direct walkout access to large rear grounds deck. Each bedroom is serviced by their own respective 4 piece bathroom! Bright primary bdrm also includes a large walk-in closet plus 2nd closet for ample storage space. The upper-level multi-purpose loft is perfect for a third bedroom, spacious home office, children play area - the options are endless. Walk-out lower level is flooded with natural light and offers an extremely functional, open concept layout with direct access to rear grounds!
Property Features
- Date Listed: Friday, January 05, 2024
- Virtual Tour: View Virtual Tour for 18 Don Rose Boulevard
- City: East Gwillimbury
- Neighborhood: Mt Albert
- Full Address: 18 Don Rose Boulevard, East Gwillimbury, L0G 1M0, Ontario, Canada
- Living Room: Hardwood Floor, Combined W/Dining, Gas Fireplace
- Kitchen: Eat-In Kitchen, Stainless Steel Appl, W/O To Deck
- Listing Brokerage: Keller Williams Empowered Realty - Disclaimer: The information contained in this listing has not been verified by Keller Williams Empowered Realty and should be verified by the buyer.

