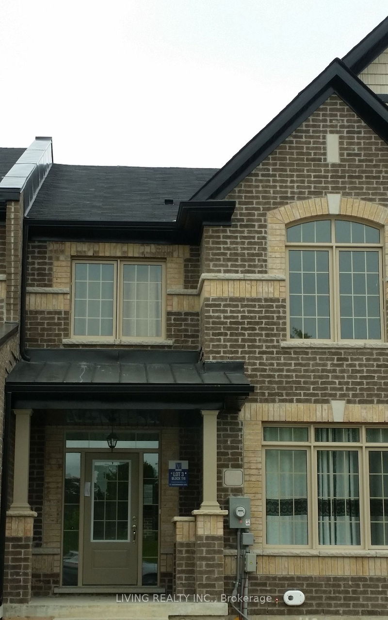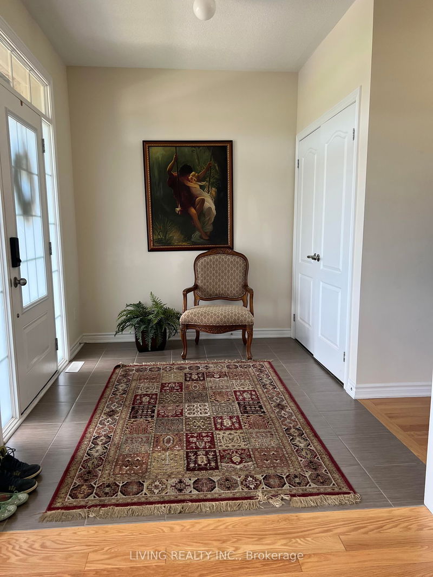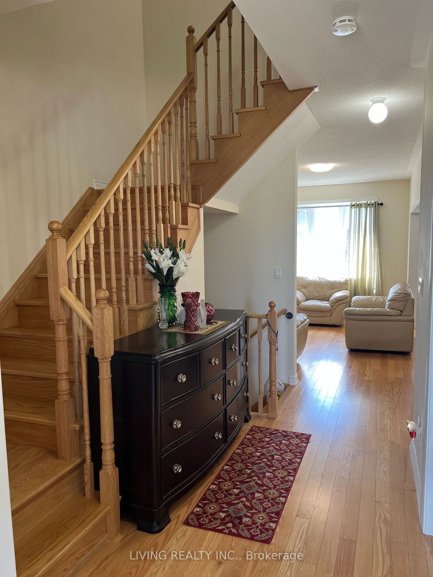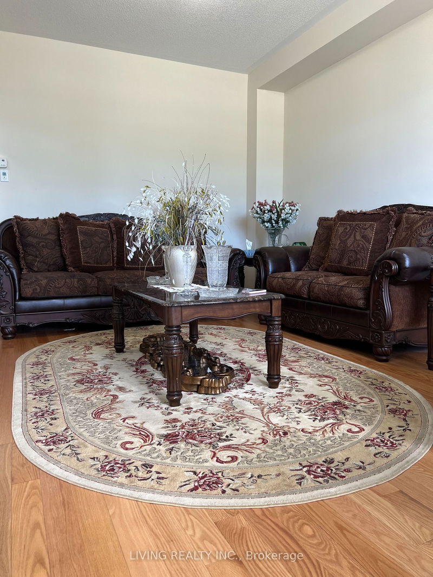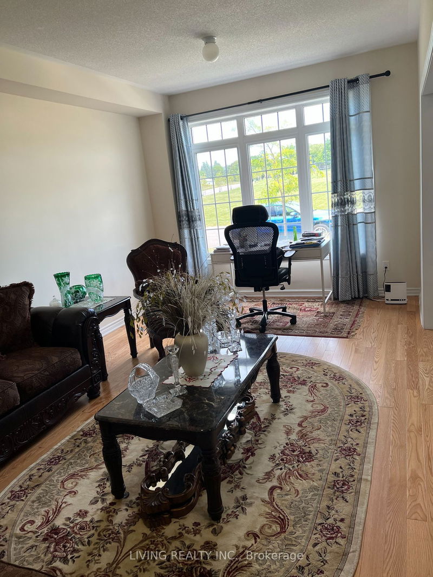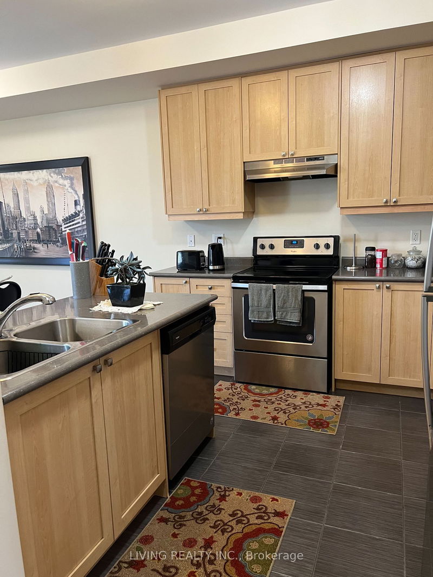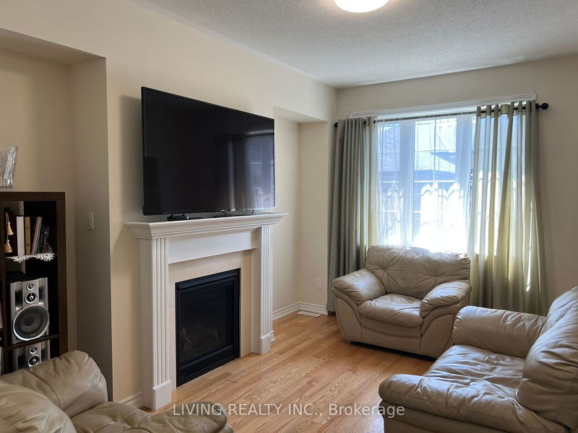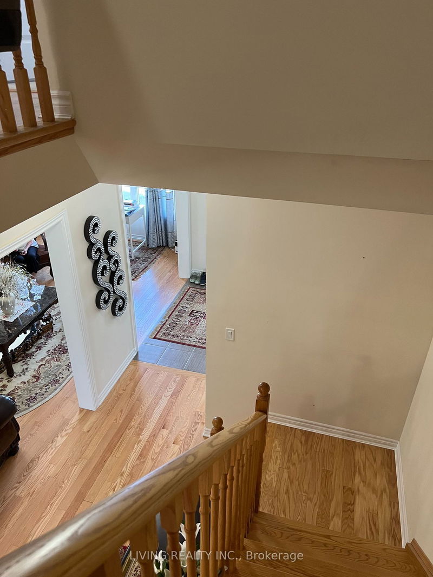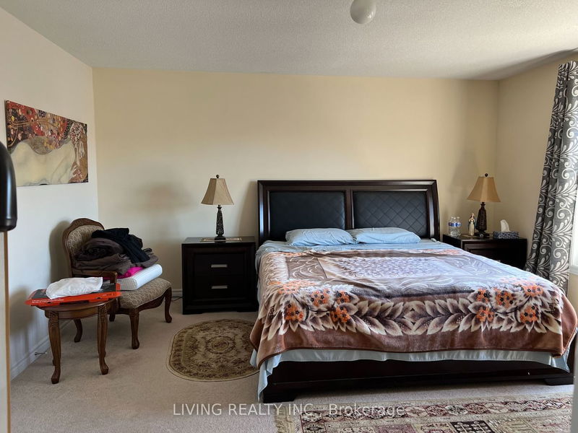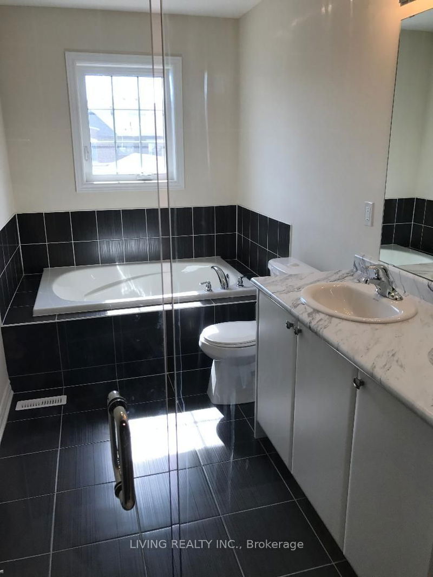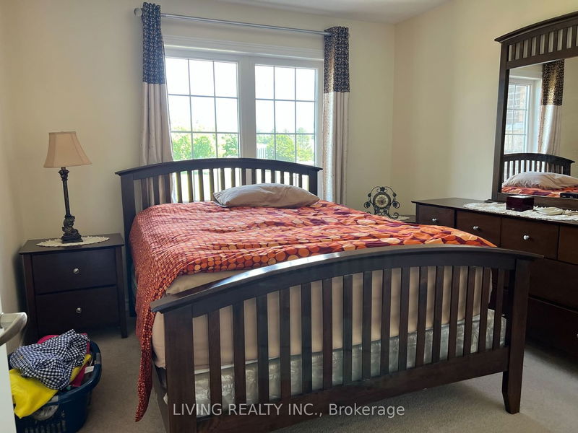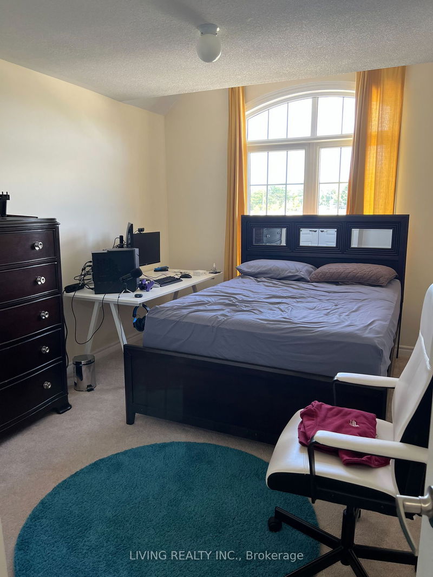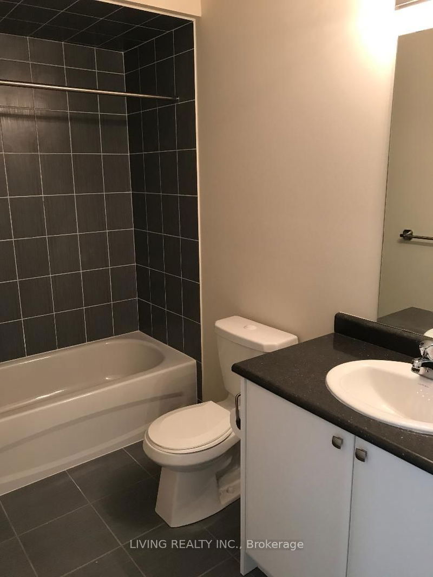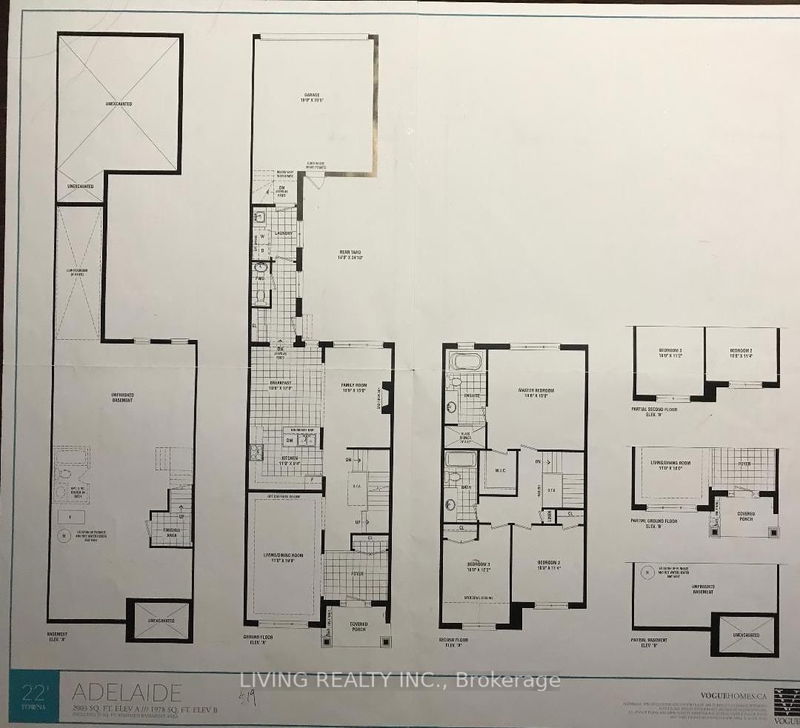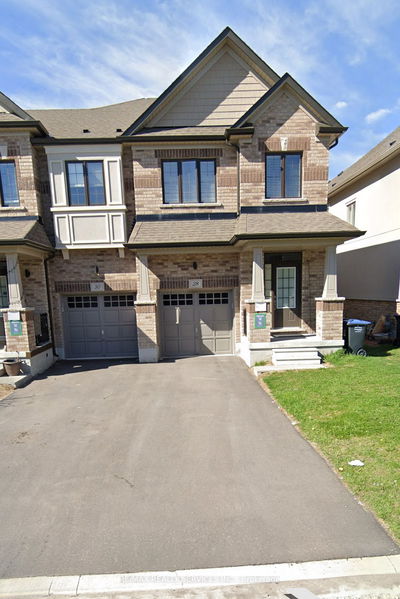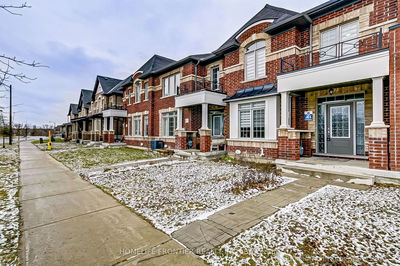Stunning 5 year New Town Over 2000 Sqft. 3 Bedrooms, 3 Washrooms. Sun-Filled Home Features 9 Ft Ceiling. Modern Open Concept Floor Plan. Direct Access To 2 Car Garage From Main Floor. Pictures took before current tenants moving in.
Property Features
- Date Listed: Friday, January 05, 2024
- City: East Gwillimbury
- Neighborhood: Sharon
- Major Intersection: Leslie St. / Mt. Albert Rd
- Living Room: Hardwood Floor, Combined W/Dining, Open Concept
- Family Room: Hardwood Floor, Open Concept, Fireplace
- Kitchen: Ceramic Floor, Breakfast Area, B/I Dishwasher
- Listing Brokerage: Living Realty Inc. - Disclaimer: The information contained in this listing has not been verified by Living Realty Inc. and should be verified by the buyer.

