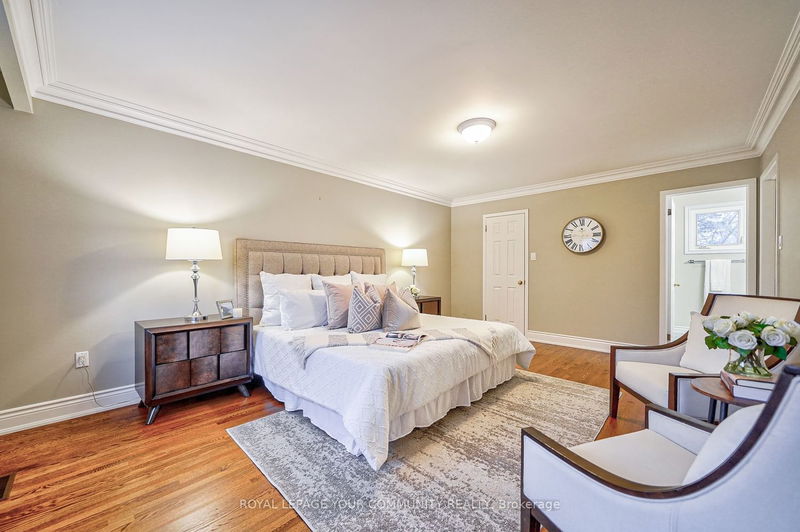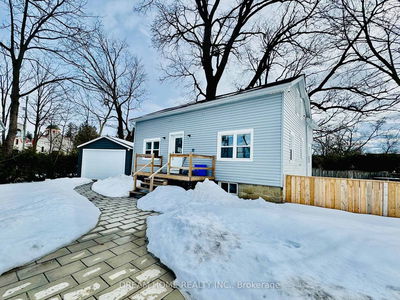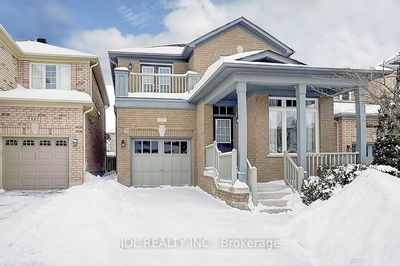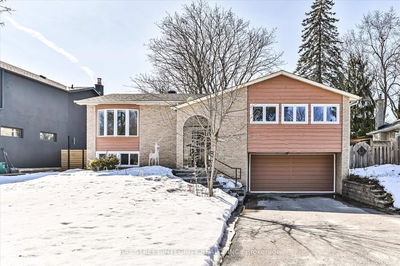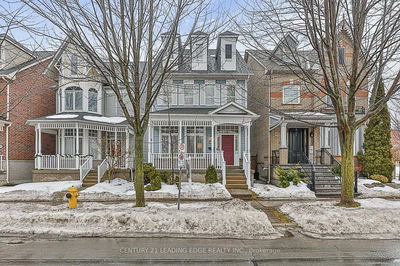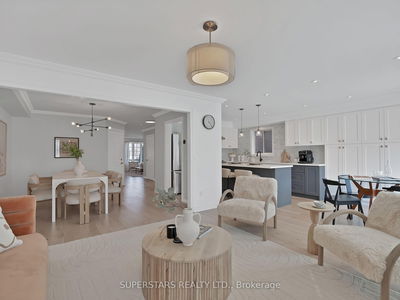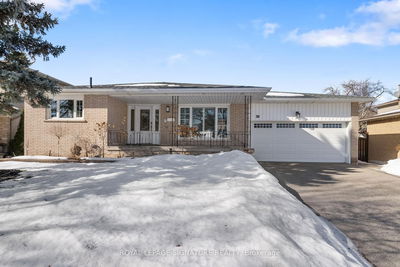Luxurious, updated, home in an established, friendly, neighbourhood on premium, oversized south facing lot. Inviting front entranceway with welcoming porch. Very functional layout has room for everyone. Updated kitchen with premium built in range and pass-thru to Fam room. Fam room walks out to large 16 x 32 rear deck and private pool-sized rear yard which was recently prof landscaped, and is perfect for entertaining for family BBQs or a summer evening with friends. Primary BR has with large walk-in closet, and renovated ensuite bath with oversized shower. Large bedrooms upstairs with updated main bath. 4th BR currently used as office. Fully finished bsmt with large rec room and billiard table, additional 3 pce bath, cold room/cantina, and 5th bedroom or office. Desirable location with excellent schools and parks, walking distance to unique Markham village. Mins to hospital, 407, Markville Mall. Ready to move right in, and enjoy years of care free living.
Property Features
- Date Listed: Friday, January 05, 2024
- Virtual Tour: View Virtual Tour for 107 Ramona Boulevard
- City: Markham
- Neighborhood: Markham Village
- Major Intersection: Main St /16th Ave
- Full Address: 107 Ramona Boulevard, Markham, L3P 2K6, Ontario, Canada
- Living Room: Hardwood Floor, French Doors
- Kitchen: Breakfast Bar, Eat-In Kitchen, Quartz Counter
- Family Room: B/I Shelves, Gas Fireplace, W/O To Deck
- Listing Brokerage: Royal Lepage Your Community Realty - Disclaimer: The information contained in this listing has not been verified by Royal Lepage Your Community Realty and should be verified by the buyer.

















