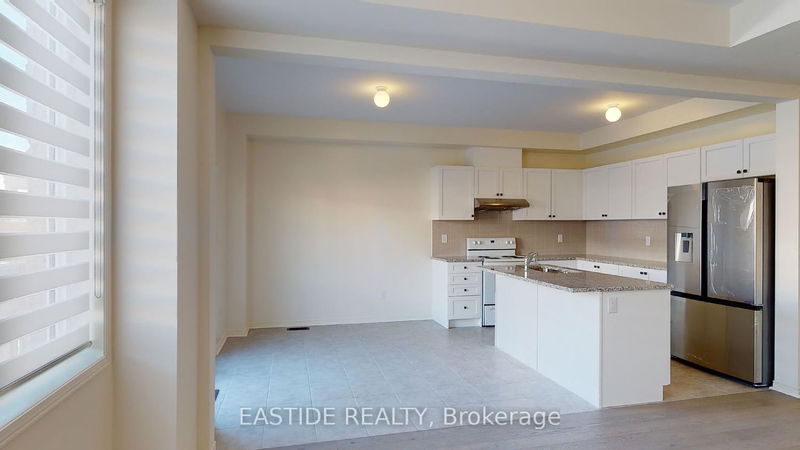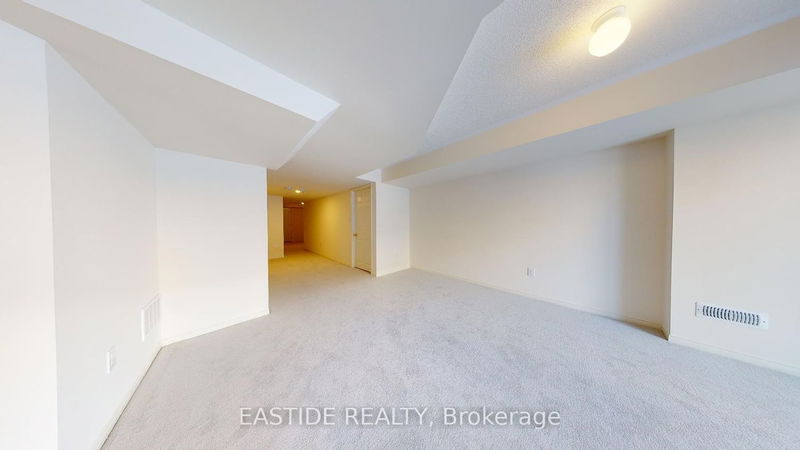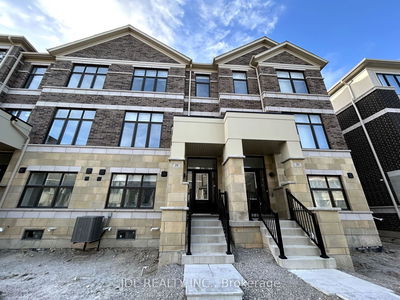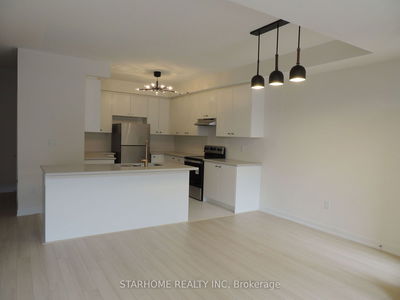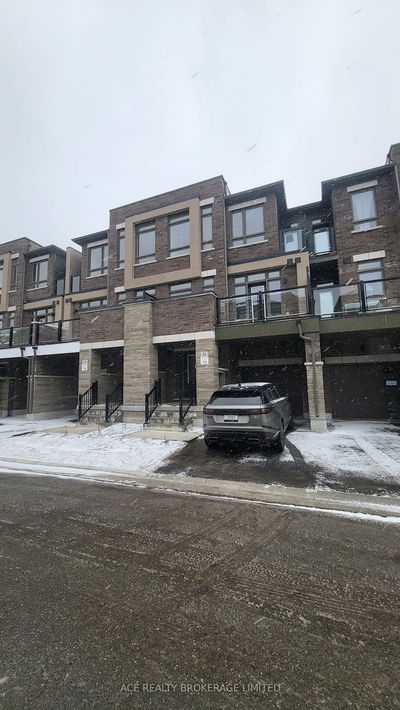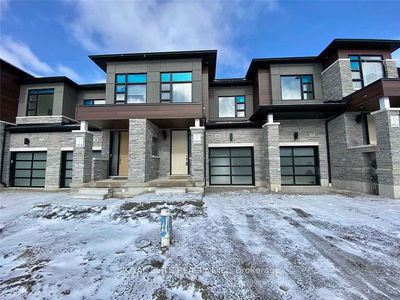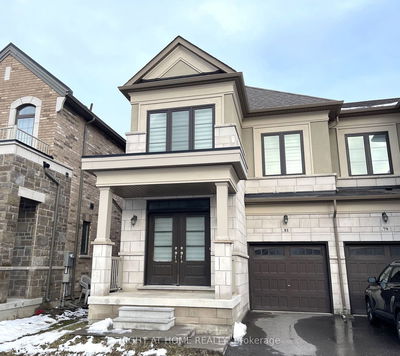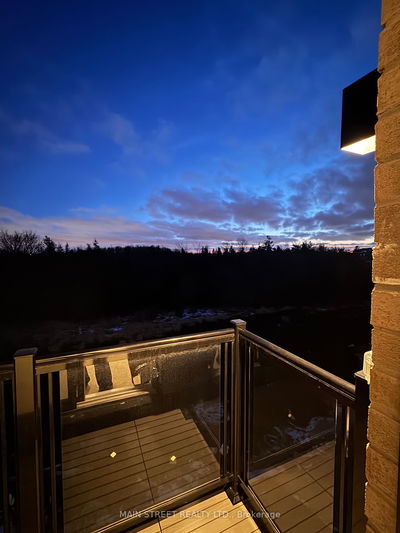Bright And Spacious 3 Bedrooms, 4 Baths Freehold Townhouse In High Demand Area. 3000 Sf Living Space With Finished Walk-Out Basement! Functional And Open Layout. 9' Ceiling & Hardwood Through Out Main. Large Windows. Exclusive Community Close To Richmond Green S.S., Parks, Costco, Home Depot, Supermarkets. Mins To Hwy 404, 407 & Richmond Hill Go Station.
Property Features
- Date Listed: Monday, January 08, 2024
- City: Richmond Hill
- Neighborhood: Rural Richmond Hill
- Major Intersection: Leslie/Elgin Mills
- Full Address: 56 Ness Drive, Richmond Hill, L4S 0K5, Ontario, Canada
- Living Room: Combined W/Dining, O/Looks Backyard
- Kitchen: Breakfast Area, Ceramic Floor, W/O To Deck
- Listing Brokerage: Eastide Realty - Disclaimer: The information contained in this listing has not been verified by Eastide Realty and should be verified by the buyer.


