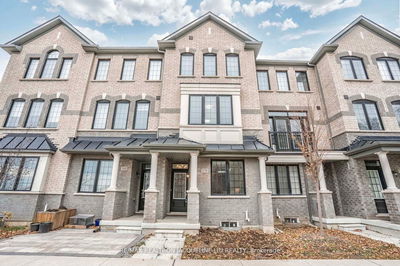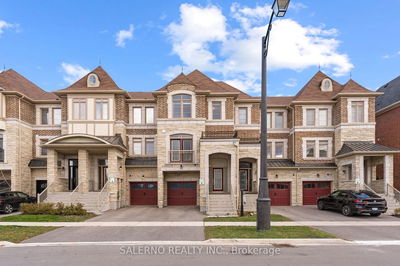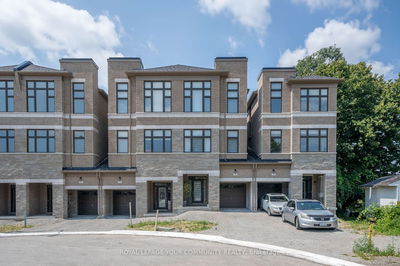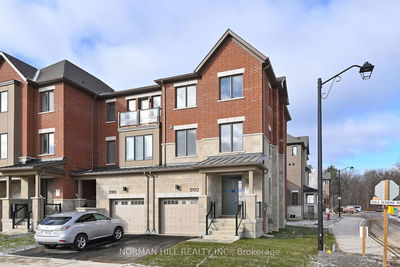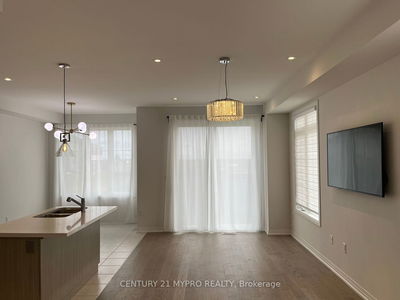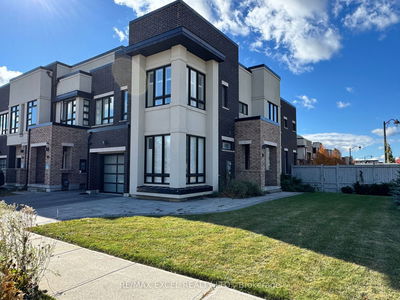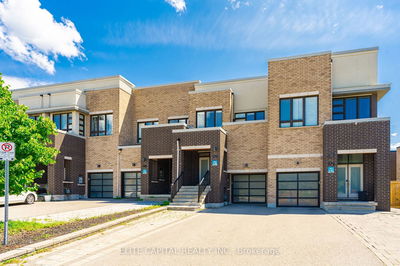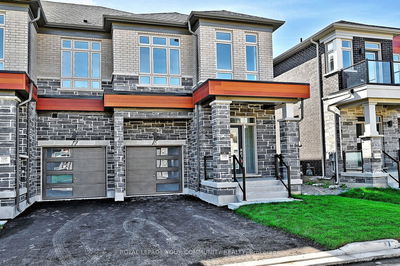Welcome to new modern townhome in Richmond Hill nestled in the tranquility of natural surroundings. Mins away from Lake Wilcox, hwy 404, go station & community centre. 2215 sq.ft. above ground. 2 Tandem garage parkings. 9ft ceiling. Hardwood flooring main floor. Solid oak stairs & railings. Spacious living room. Large south facing windows offer sufficient sunshine for family & dining room. Modern open concept kitchen w/stainless steel appliance & centre island. Granite counter. Primary bedroom w/double door, balcony, 5 pc ensuite & walk in closet. 2nd & 3rd bedroom w/large windows & closet. 3rd floor Laundry.
Property Features
- Date Listed: Monday, January 08, 2024
- Virtual Tour: View Virtual Tour for 71 Puisaya Drive
- City: Richmond Hill
- Neighborhood: Rural Richmond Hill
- Major Intersection: Leslie & Stouffville Rd
- Full Address: 71 Puisaya Drive, Richmond Hill, L4E 1L2, Ontario, Canada
- Living Room: Hardwood Floor, Window, Closet
- Kitchen: Ceramic Floor, Stainless Steel Appl, Centre Island
- Family Room: Hardwood Floor, Juliette Balcony, Double Doors
- Listing Brokerage: First Class Realty Inc. - Disclaimer: The information contained in this listing has not been verified by First Class Realty Inc. and should be verified by the buyer.












































