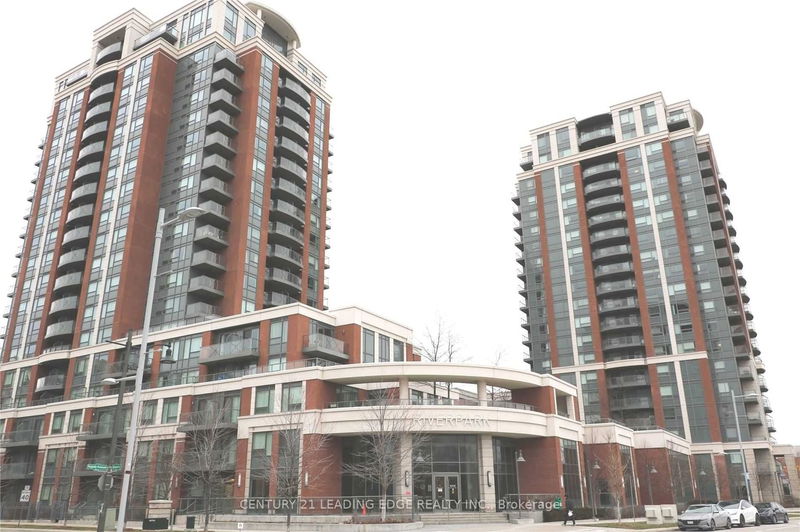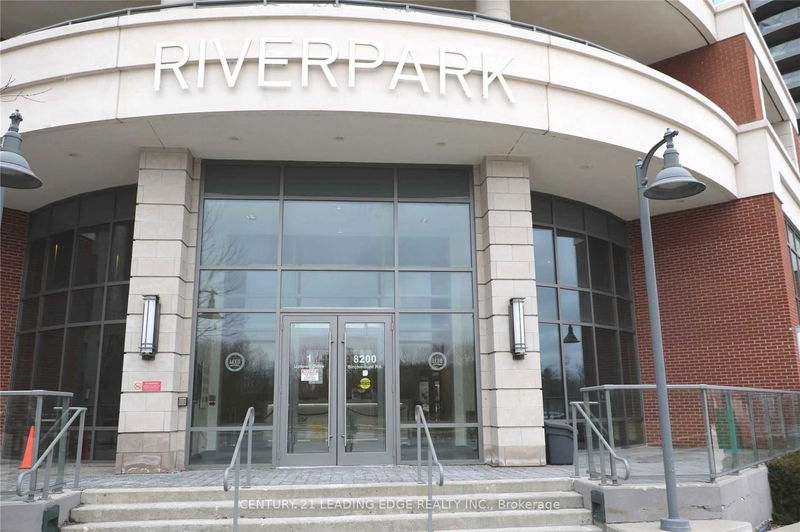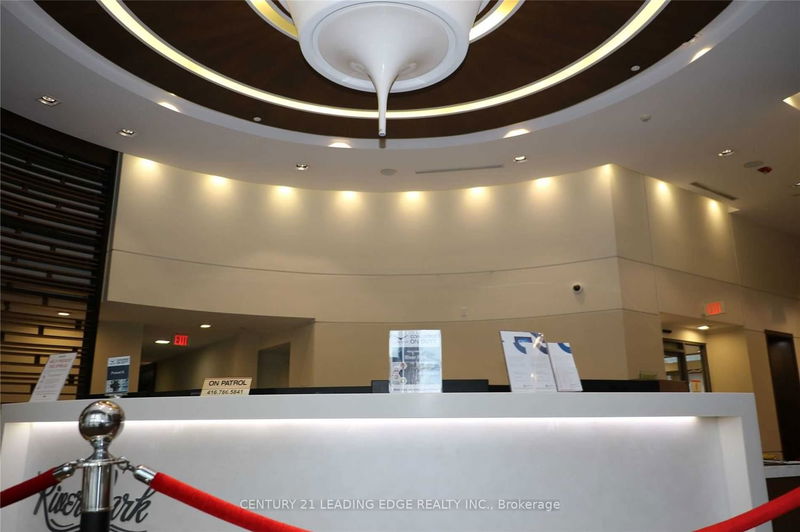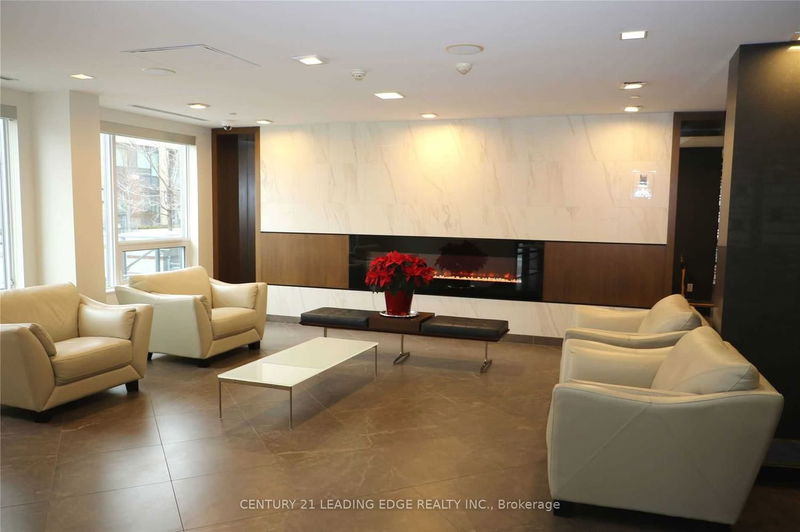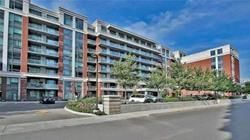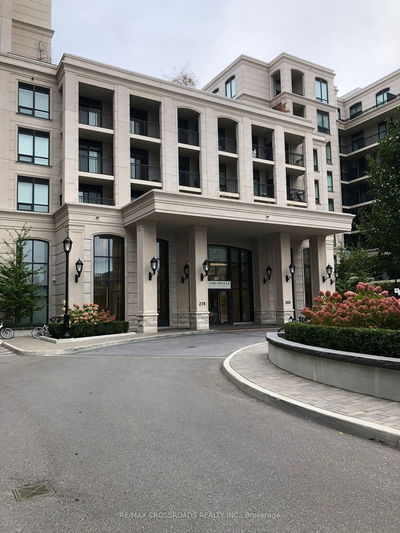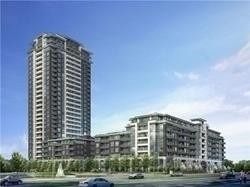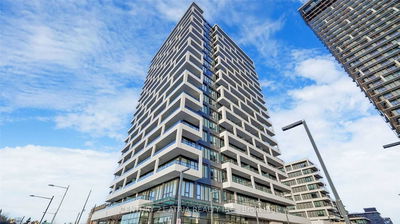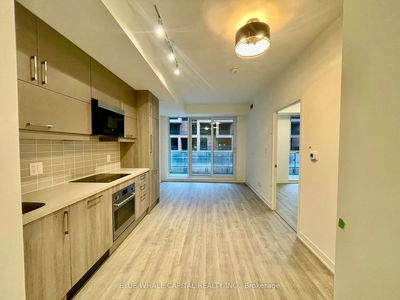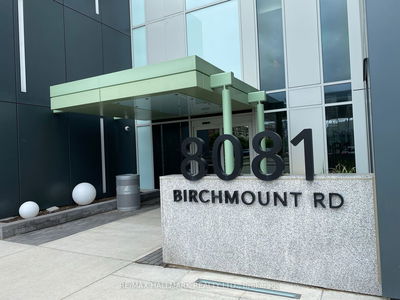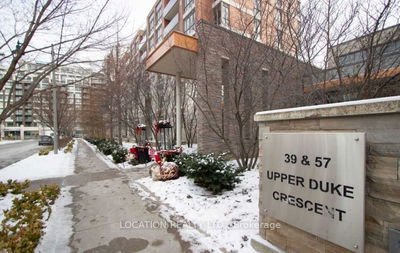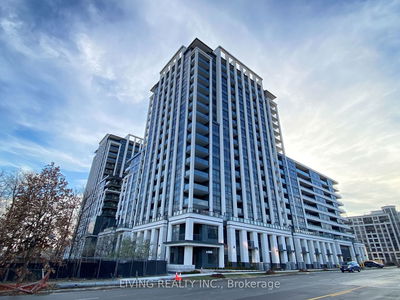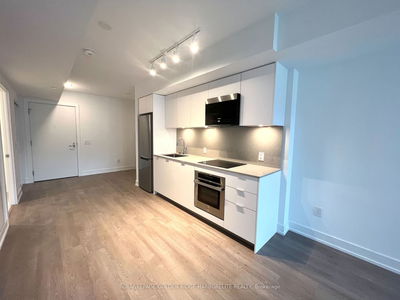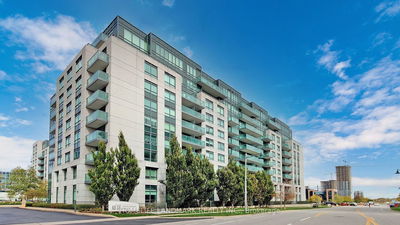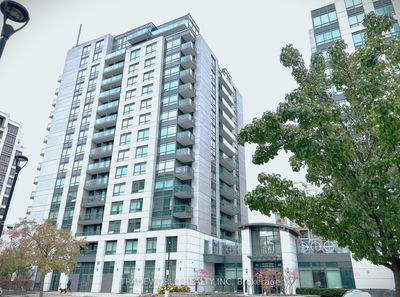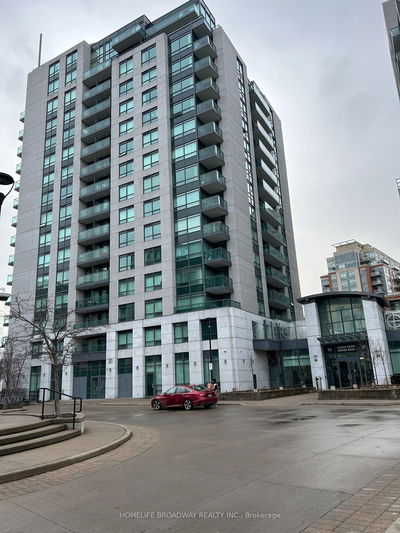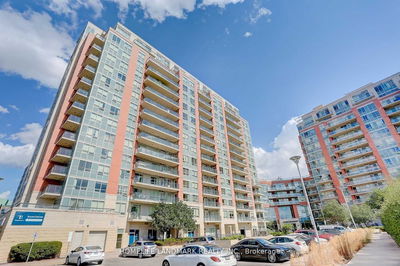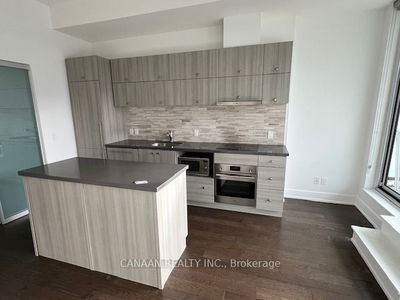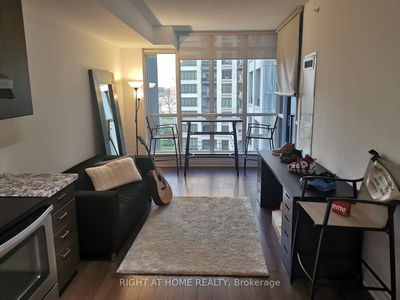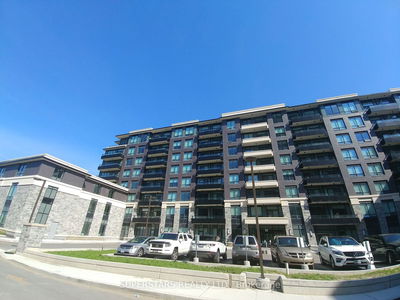"River Park" 1+1 Suite, 596 Sf. + 55 Sf. Balcony, Clear North View, Laminate Flooring In Liv, Din, Br & Den, Contemporary Kit. W/Granite Counter Top & Stainless Steel Appliances. Marvelous Amenities, Roof Top Garden, 24 Hrs Concierge, Close To Shopping Facilities, Mins. To Hwy 404,407 & Unionville Go Station.
Property Features
- Date Listed: Wednesday, January 10, 2024
- City: Markham
- Neighborhood: Unionville
- Major Intersection: Warden / Hwy 7
- Full Address: 1005-8200 Birchmount Road, Markham, L3R 9W1, Ontario, Canada
- Living Room: Laminate, Combined W/Dining, W/O To Balcony
- Kitchen: Modern Kitchen, Granite Counter, Stainless Steel Appl
- Listing Brokerage: Century 21 Leading Edge Realty Inc. - Disclaimer: The information contained in this listing has not been verified by Century 21 Leading Edge Realty Inc. and should be verified by the buyer.

