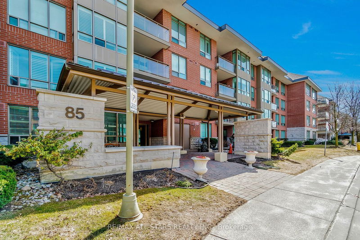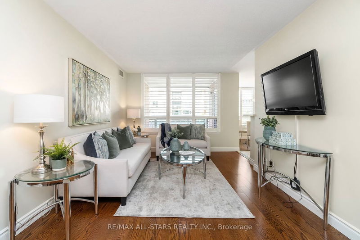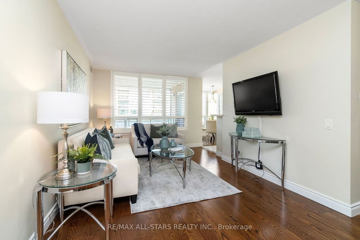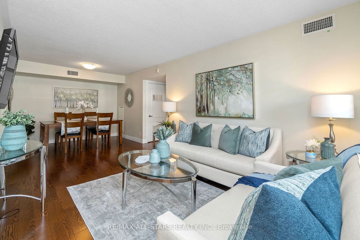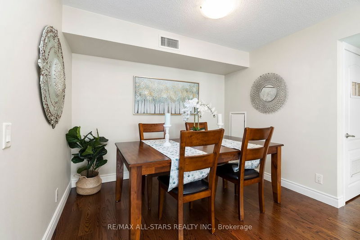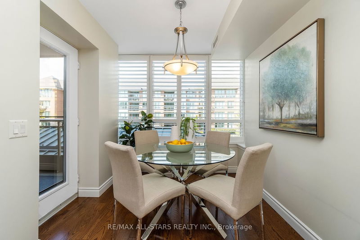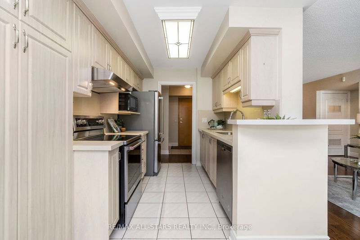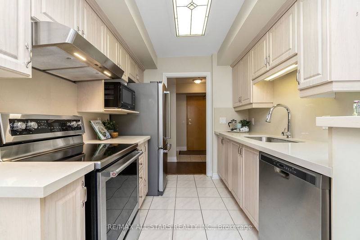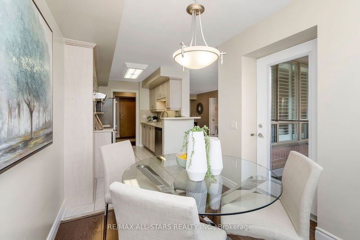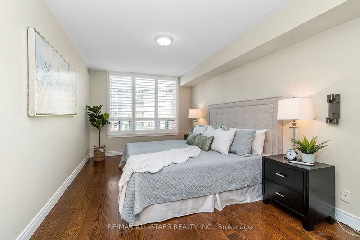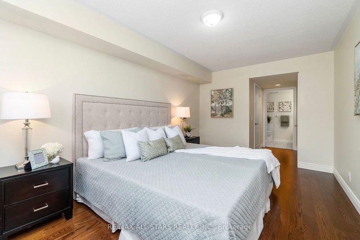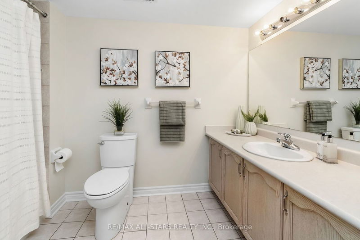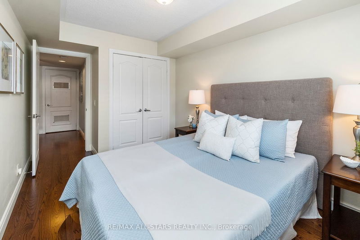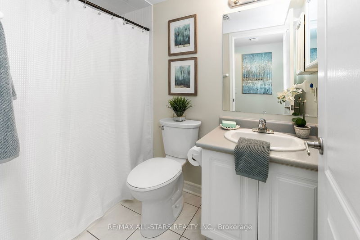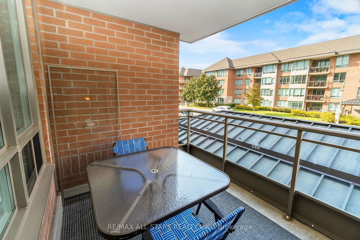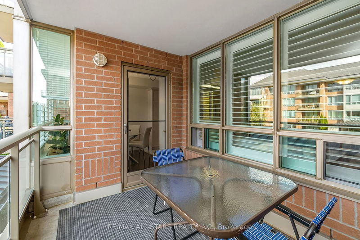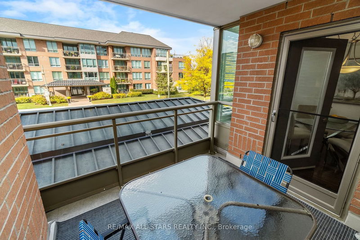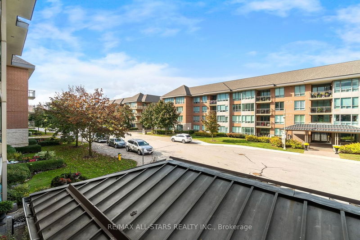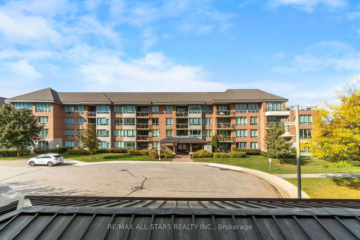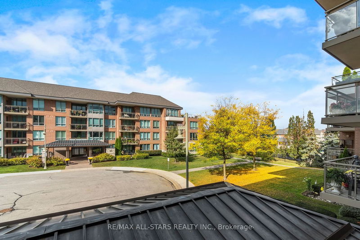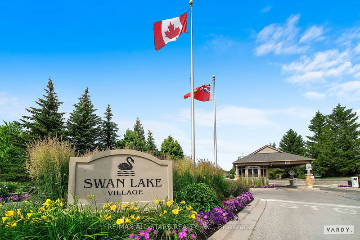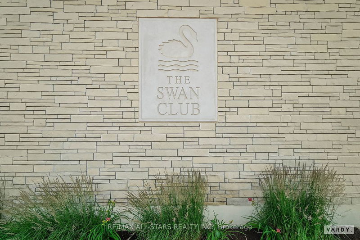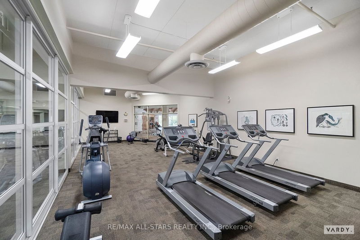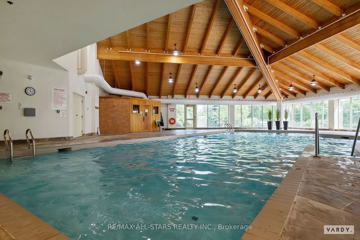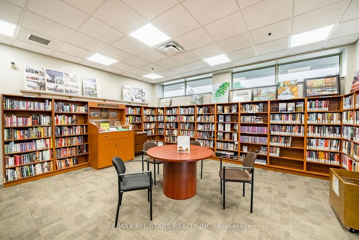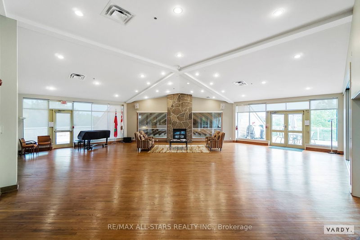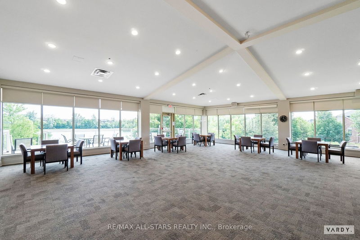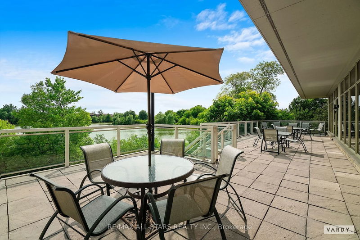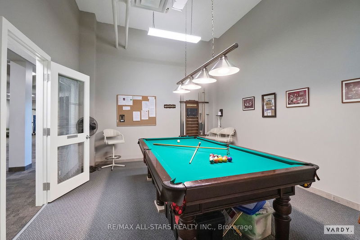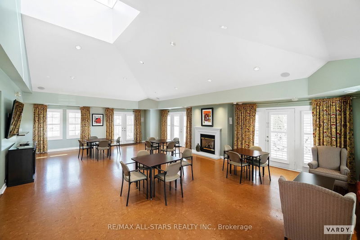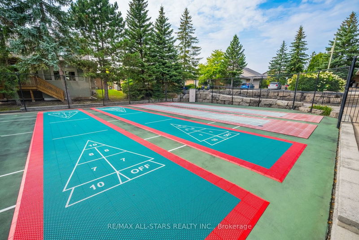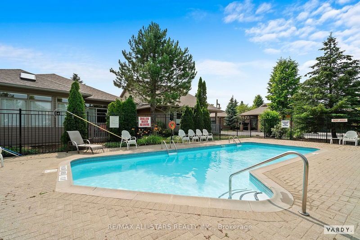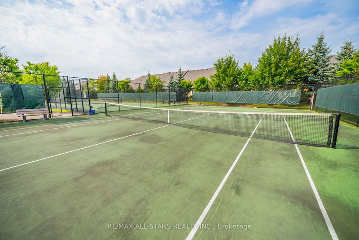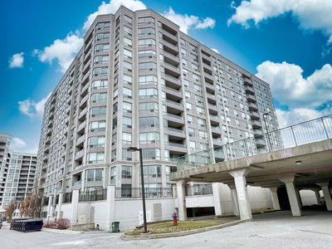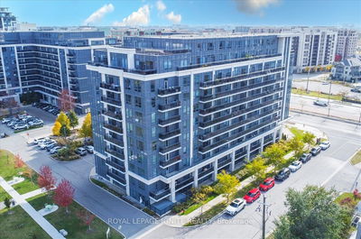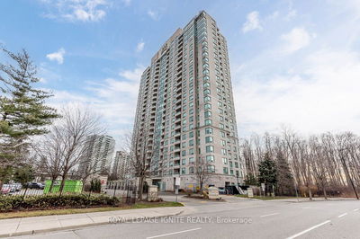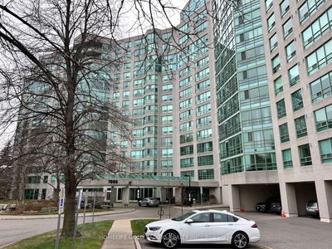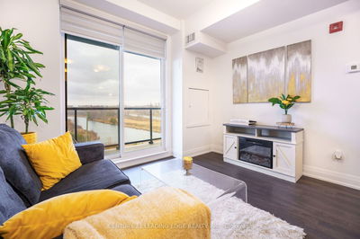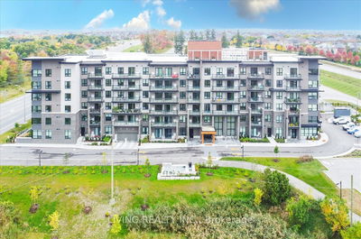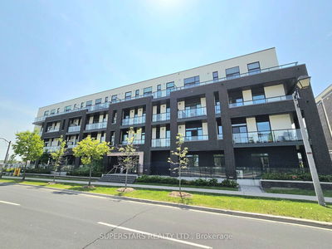This jewel of a condo is neat, sweet, and all complete - welcome to your new home in Swan Lake Village! The popular "Carmel A" model offers 1128 square feet of interior space + a covered balcony to enjoy rain or shine. The living & dining rooms feature hardwood flooring and fit your favourite furniture. The eat in kitchen has ample counter & cabinet space, and a bright greenhouse breakfast area surrounded by windows & a walk out to the private balcony with a birds eye view of the neighbourhood comings & goings. The split bedroom plan offers lots of privacy for each room. The primary bedroom fits a "king size" suite and has a walk in closet & full ensuite bathroom. The 2nd bedroom makes a great den, and has a double closet and is close to the 2nd full bathroom. 1 parking spot and 1 locker included. Enjoy this friendly low rise building in the heart of a warm & welcoming community, w an active social scene & walking trails nearby.
Property Features
- Date Listed: Thursday, January 11, 2024
- Virtual Tour: View Virtual Tour for 216-85 The Boardwalk Way
- City: Markham
- Neighborhood: Greensborough
- Full Address: 216-85 The Boardwalk Way, Markham, L6E 1B9, Ontario, Canada
- Living Room: Hardwood Floor, North View, Open Concept
- Kitchen: Ceramic Floor, B/I Dishwasher, Pantry
- Listing Brokerage: Re/Max All-Stars Realty Inc. - Disclaimer: The information contained in this listing has not been verified by Re/Max All-Stars Realty Inc. and should be verified by the buyer.

