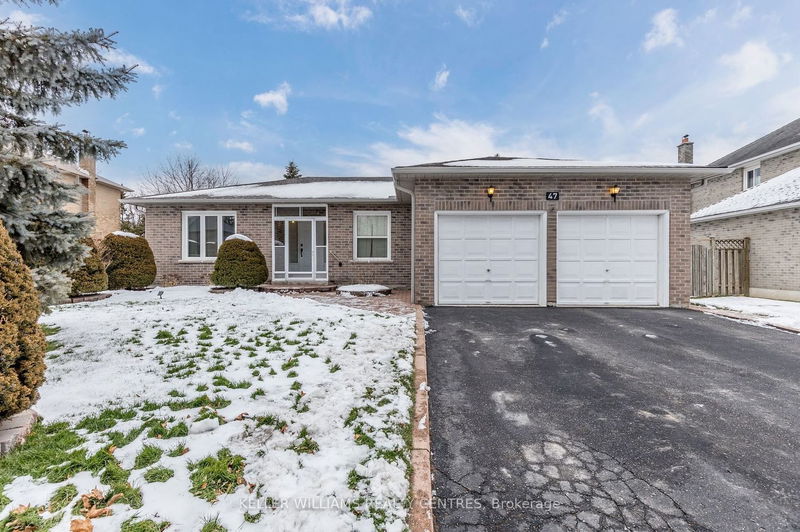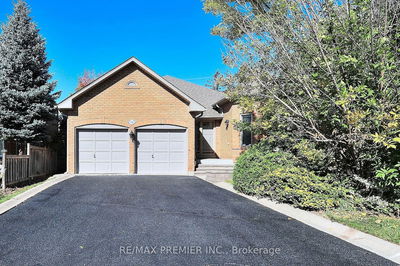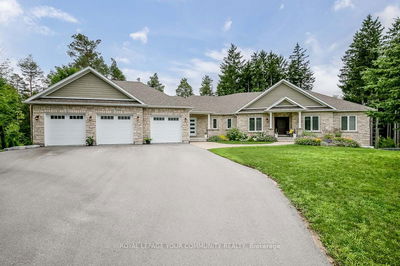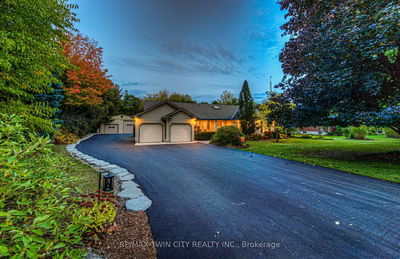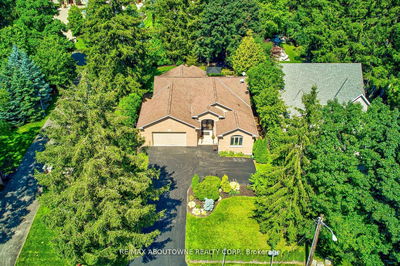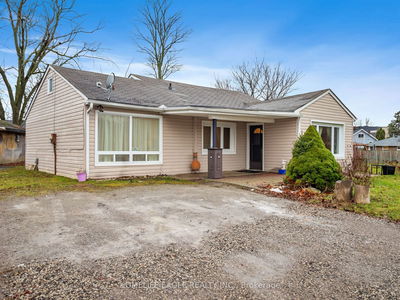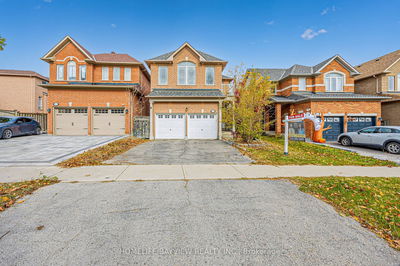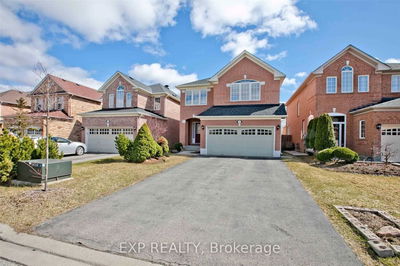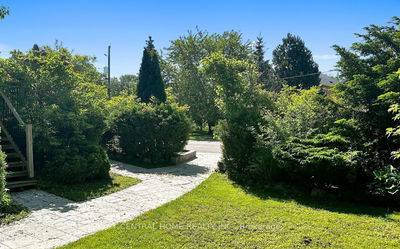Large, Impeccably Kept Bungalow (2150 sq ft, Mn Floor) on Oversized Pie Shaped Fenced Lot in Mature Location Close to Transit, Shopping, Schools, Lake Wilcox and all Amenities. Traditional Layout, Perfect for Entertaining with Main Floor Family Rm (Gas F/plc), Living, Dining, Laundry and 3 Spacious Bedrooms (Primary w/Ensuite & Walk in Closet). Walkout From Kit/Brkfst to Deck & Oversized Yard W/Mature Trees. Circular Staircase to Unfinished Basement W/Rough in Bathroom and Cold Room. Centrally Located Close to Go-Train or Commute Via Hwy 400 or 404. 200 Amp Electrical (220V in Garage....EV?) 3-c Rough in in Bsmnt. A must see!
Property Features
- Date Listed: Monday, January 15, 2024
- Virtual Tour: View Virtual Tour for 47 Ashfield Drive
- City: Richmond Hill
- Neighborhood: Oak Ridges Lake Wilcox
- Major Intersection: Yonge/Ashfield
- Full Address: 47 Ashfield Drive, Richmond Hill, L4E 2L1, Ontario, Canada
- Kitchen: Hardwood Floor, Pantry, Granite Counter
- Living Room: Hardwood Floor, Open Concept, O/Looks Dining
- Family Room: Hardwood Floor, Fireplace, O/Looks Backyard
- Listing Brokerage: Keller Williams Realty Centres - Disclaimer: The information contained in this listing has not been verified by Keller Williams Realty Centres and should be verified by the buyer.

