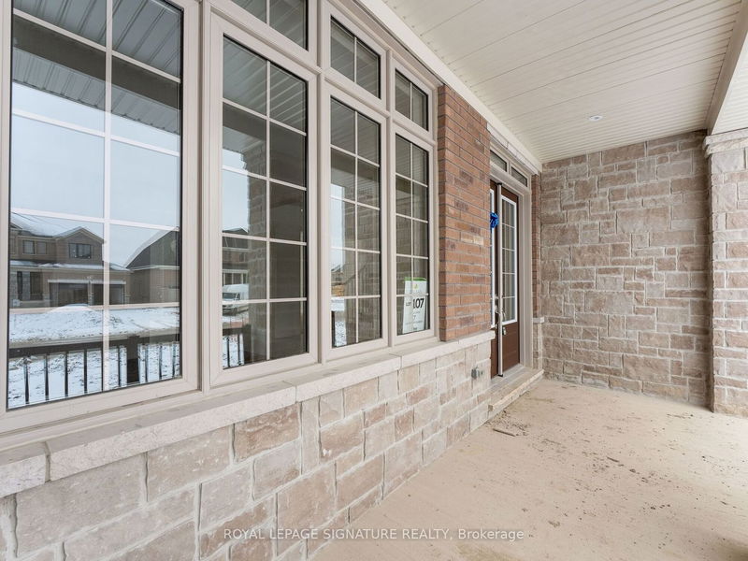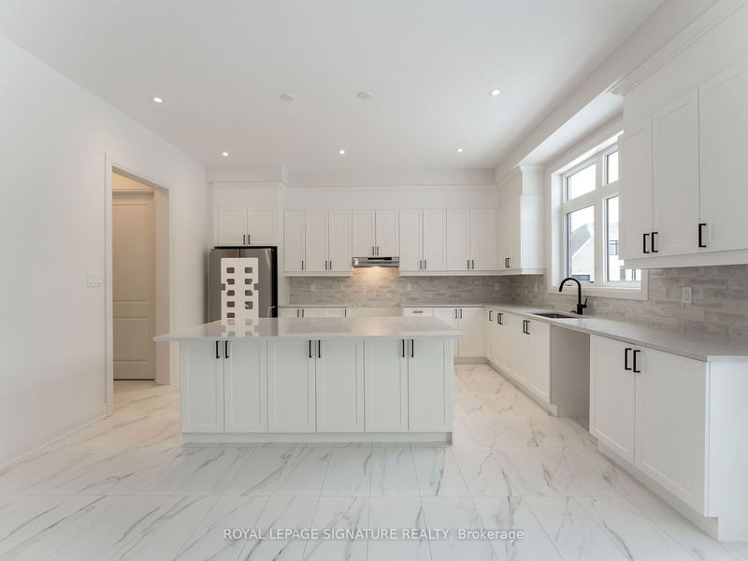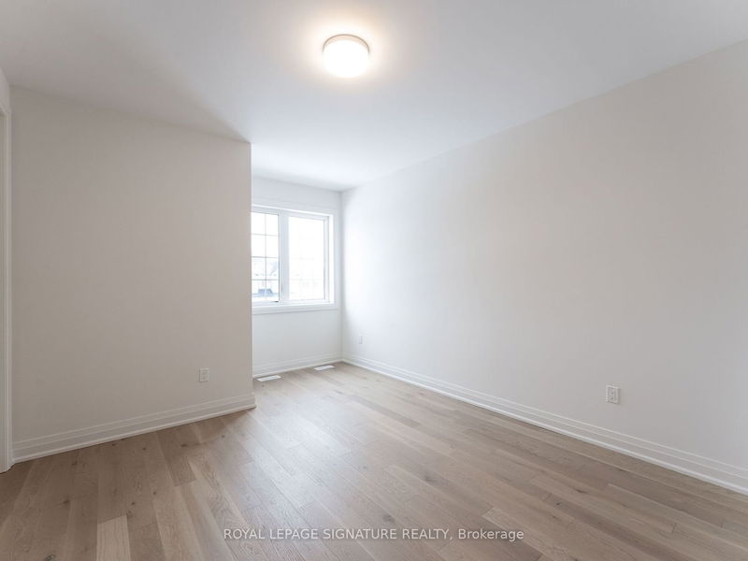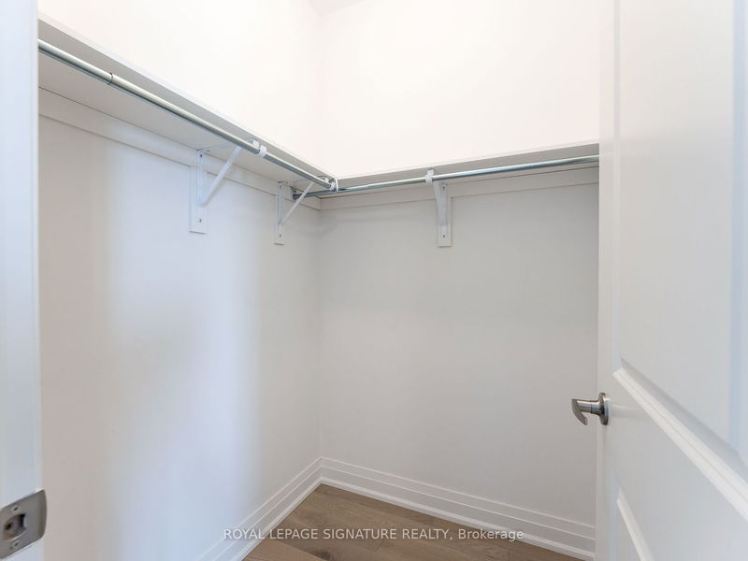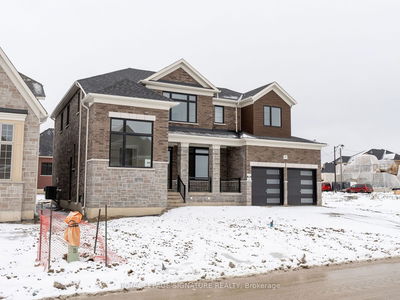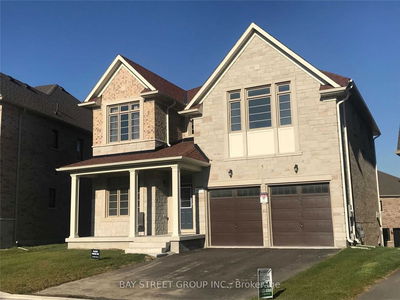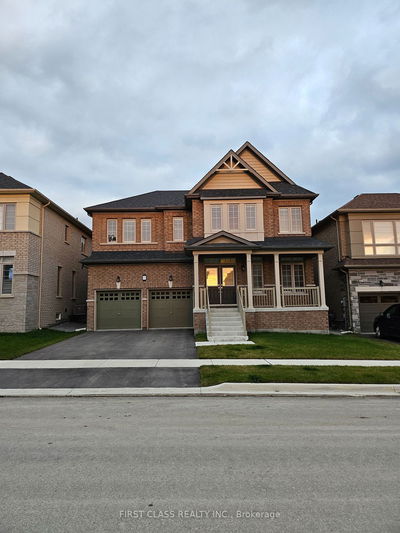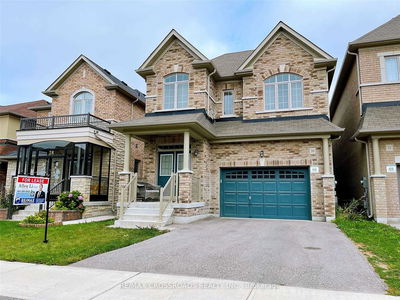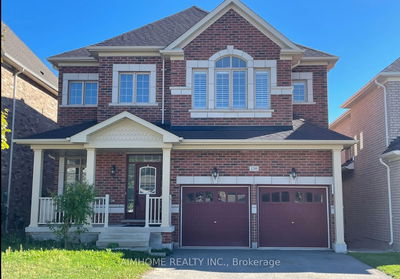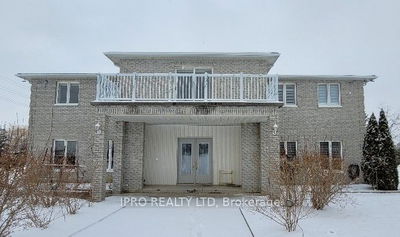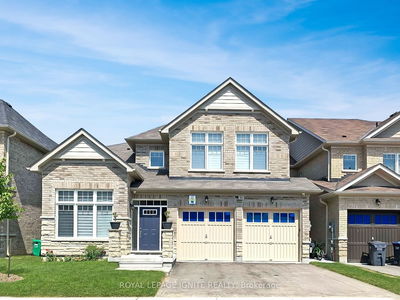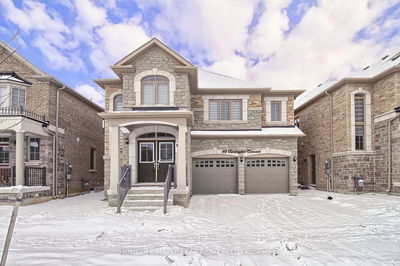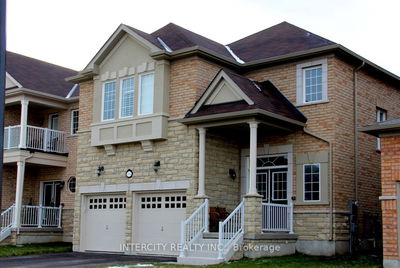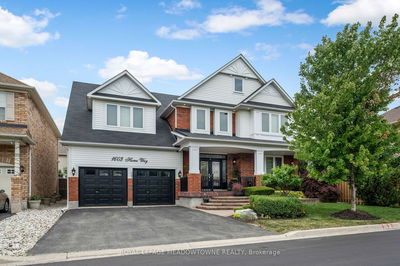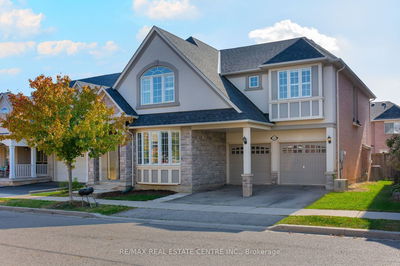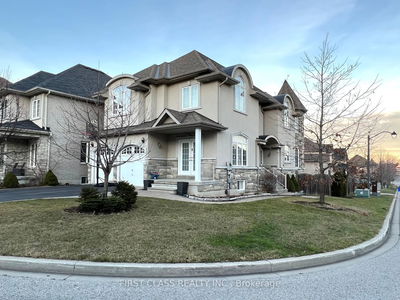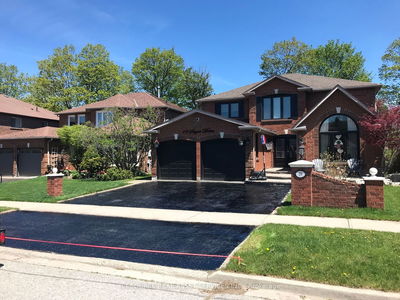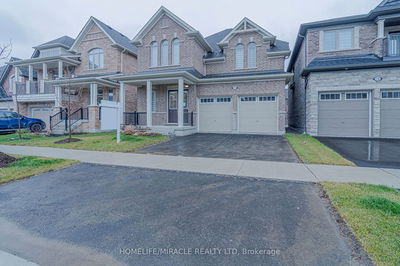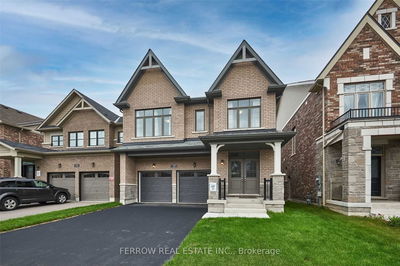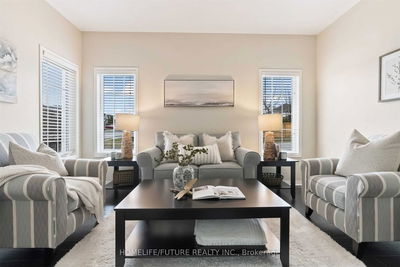Welcome to this modern home designed for both comfort and functionality. Step inside the foyer and be greeted by an inviting open-concept layout with 10ft ceilings t/o. This home features a separate enclosed room w/ soaring 12ft ceilings, ideal for a home office or flex space. The dining room boasts natural light streaming through a large window creating an inviting atmosphere for gatherings and meals. Adjacent to the dining area the butler's room features stone counters and b/i cabinets. The kitchen is a chef's delight w/ a breakfast bar, walk-in pantry, and a w/o to the backyard. Perfectly suited for everyday living and entertaining the living room offers versatility. A mudroom provides easy access to the garage. The second floor features a laundry room for your convenience, hardwood floor t/o and four bedrooms. The primary bedroom features a 5-piece ensuite and a walk-in closet. Each of the three additional bedrooms features its own 4-piece ensuite, 2 featuring walk-in closet.
Property Features
- Date Listed: Monday, January 15, 2024
- Virtual Tour: View Virtual Tour for 7 Mayflower Gdns
- City: Adjala-Tosorontio
- Neighborhood: Colgan
- Full Address: 7 Mayflower Gdns, Adjala-Tosorontio, L0G 1W0, Ontario, Canada
- Kitchen: Eat-In Kitchen, Stone Counter, Walk-Out
- Living Room: Fireplace, Open Concept, Hardwood Floor
- Listing Brokerage: Royal Lepage Signature Realty - Disclaimer: The information contained in this listing has not been verified by Royal Lepage Signature Realty and should be verified by the buyer.



