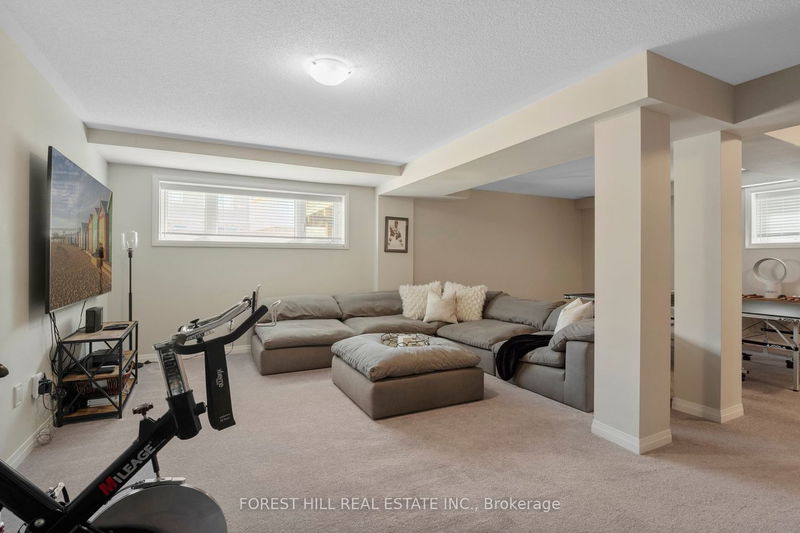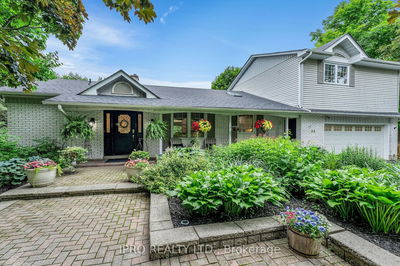A Sophisticated Touch To A Modern Design, Welcome To 19 Jenkins Drive. Nestled In One Of Tottenham's Most Sought After Community, A Bungalow Masterpiece Bosting Approx. 2775 Sq Ft Of Living Space, Filled With Quality Finishes, Including; An Airy Foyer W/ Soaring 15' Foot Ceilings, Soaked In Natural Light, a Two-Tone Oak Staircase, a Main Floor Office, Laminate Floors, Porcelain Tiles, Custom Blinds T/O, Breathtaking White Gourmet Kitchen With B/I Stainless Steel Appliances, Sprawling Island W/ Double Undermount Sink, Quartz Countertops, Breakfast Bar And Pantry. Continue Through To Find A Open Concept Floor Plan, Hand Selected Designer Light Fixtures, a Massive Dining & Living Room, Freshly Painted With A W/O To An Oversized Elevated Deck Overlooking a Manicured Lawn, Primary Bedroom With A W/I Closet, 5-Piece Ensuite Filled W/ Charm, Massive Finished Basement, Full Sized Laundry Room W/ Built-In Cabinets, Rec Room & Thousands $$$$ Spent On Upgrades. Extra Deep 2-Car Garage ....
Property Features
- Date Listed: Tuesday, January 16, 2024
- City: New Tecumseth
- Neighborhood: Tottenham
- Major Intersection: Rodcliff Rd And 3rd Line
- Full Address: 19 Jenkins Avenue, New Tecumseth, L0G 1W0, Ontario, Canada
- Kitchen: B/I Appliances, Porcelain Floor, Quartz Counter
- Living Room: Combined W/Dining, Laminate, W/O To Deck
- Listing Brokerage: Forest Hill Real Estate Inc. - Disclaimer: The information contained in this listing has not been verified by Forest Hill Real Estate Inc. and should be verified by the buyer.
















































