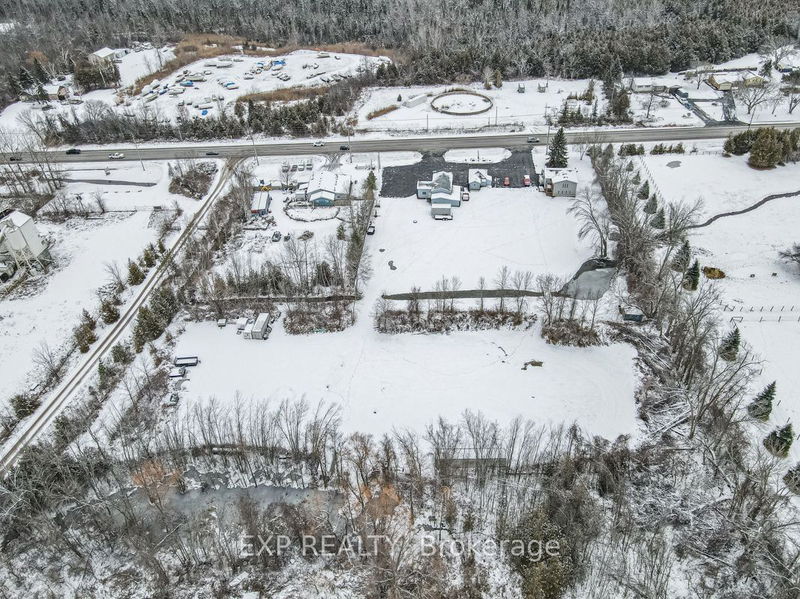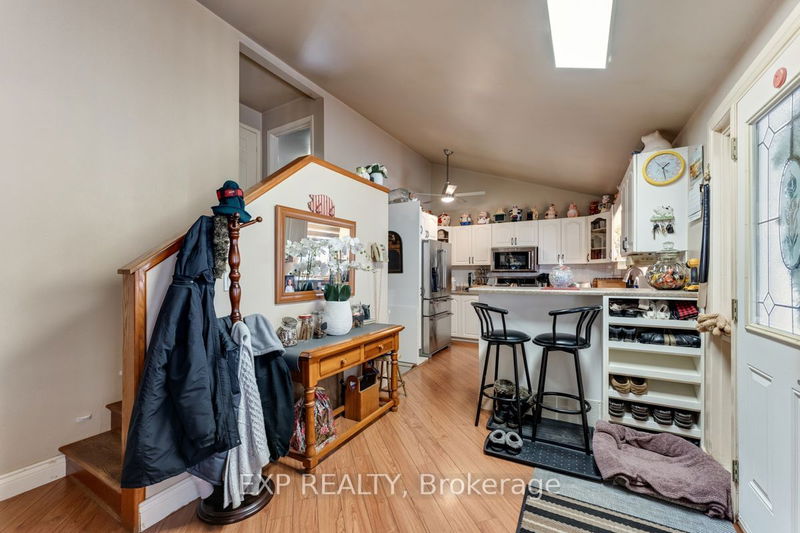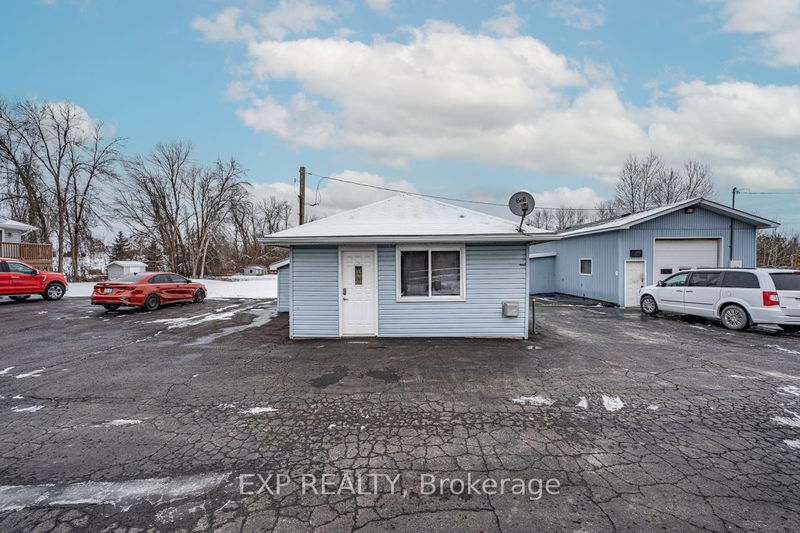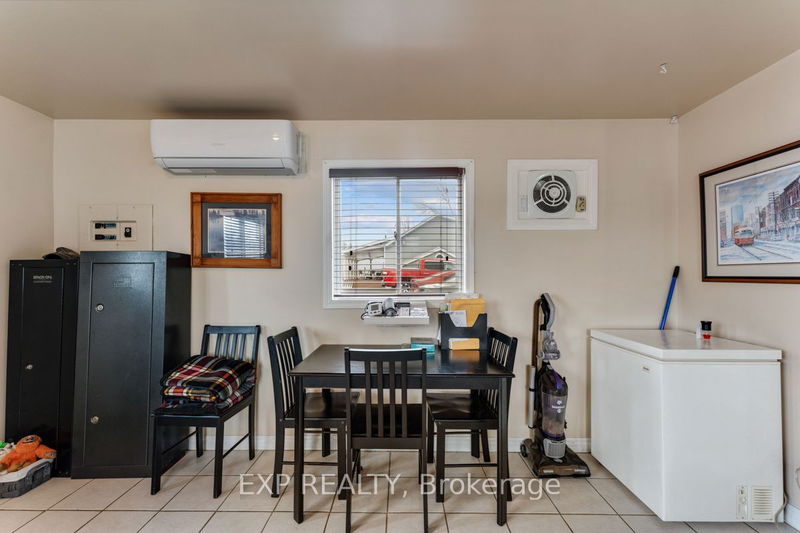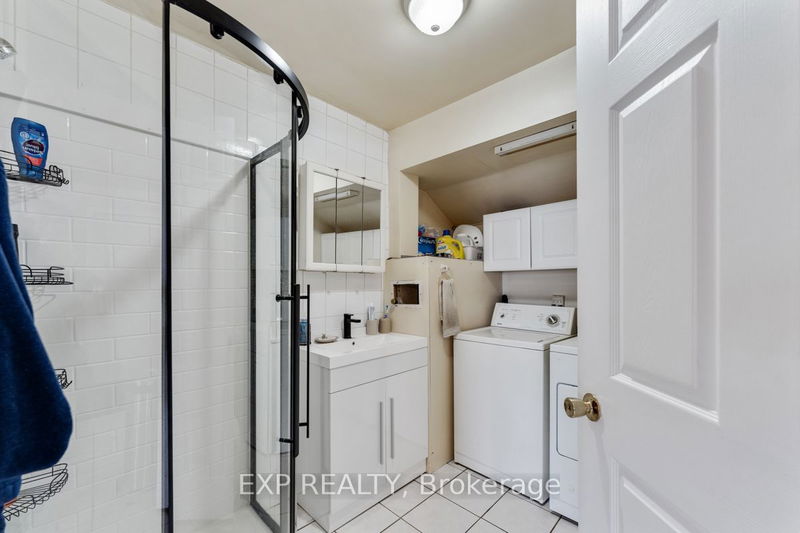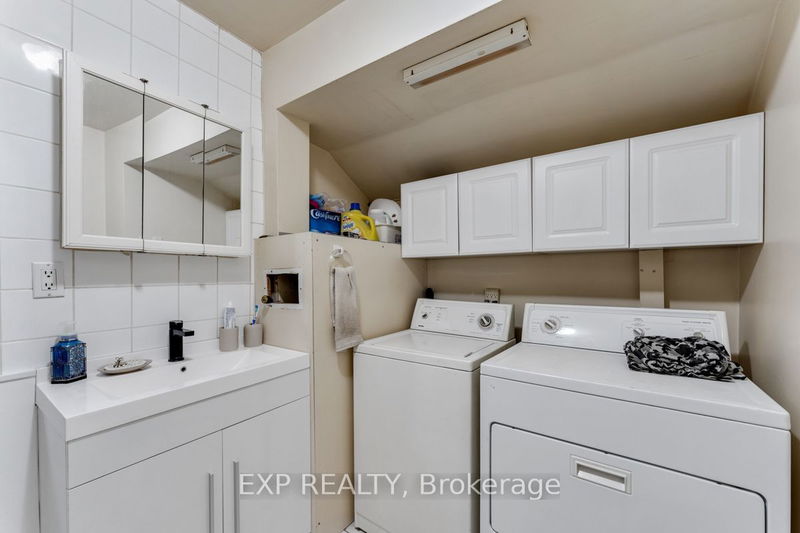Unlock Endless Possibilities With This Amazing 3.4 Acre Property Which Includes Two Residential Homes And An Industrial Building. The Main House Is A Charming 2-Bedroom, 2-Bathroom Back-Split Home With Plenty Of Room For The Whole Family, And Features Gas Furnace Heating And A/C. The Secondary Dwelling Is A 1-Bedroom, 1-Bathroom Bungalow Which Is Ideal For The Extended Family, As A Rental Unit Or As An Office To Run Your Home Based Business. This Unit/Office Has Its Own Kitchen, Living And Dining Room And A Gas Fireplace, Gas Stove, And A Split System For Heating/Cooling. In Addition, The Property Is Zoned M2 - Industrial, Opening The Doors To A Wide Range Of Non-Residential Uses, Including Building Supply & Equipment Establishment, Wholesale Factory, Motor Vehicle Sales & Cleaning, Mechanic Garage, Auto Body Services, Welding Shop, Public Storage, and more. Currently Operating As A Mechanic Shop With 2 Car Hoists. Live, Work, And Create Your Oasis On This Very Versatile Property!
Property Features
- Date Listed: Wednesday, January 17, 2024
- City: Georgina
- Neighborhood: Historic Lakeshore Communities
- Major Intersection: Baseline Road / Mccowan Road
- Full Address: 4402 Baseline Road, Georgina, L0E 1R0, Ontario, Canada
- Kitchen: Main
- Family Room: Lower
- Listing Brokerage: Exp Realty - Disclaimer: The information contained in this listing has not been verified by Exp Realty and should be verified by the buyer.






