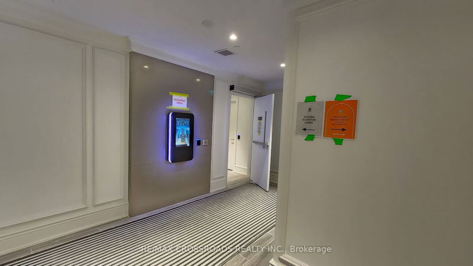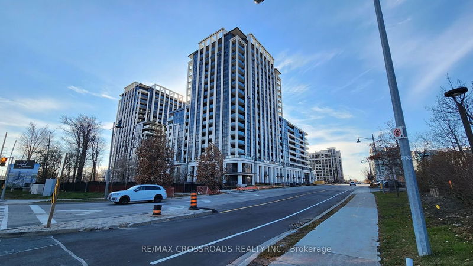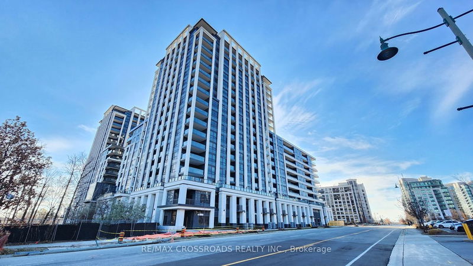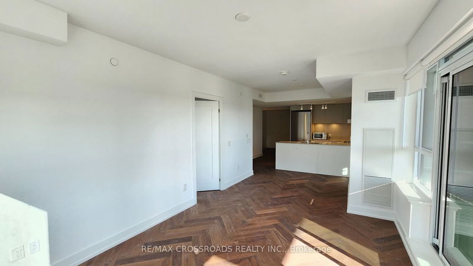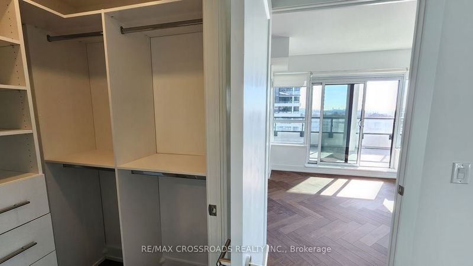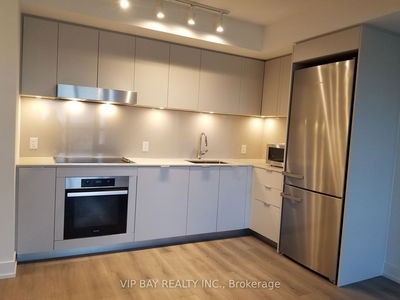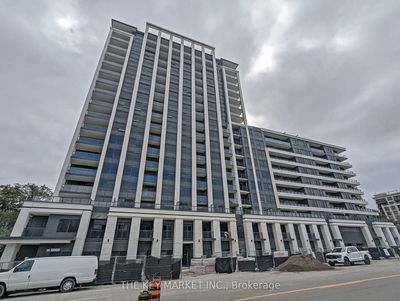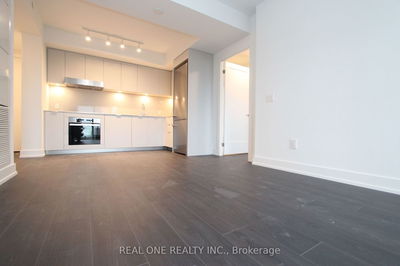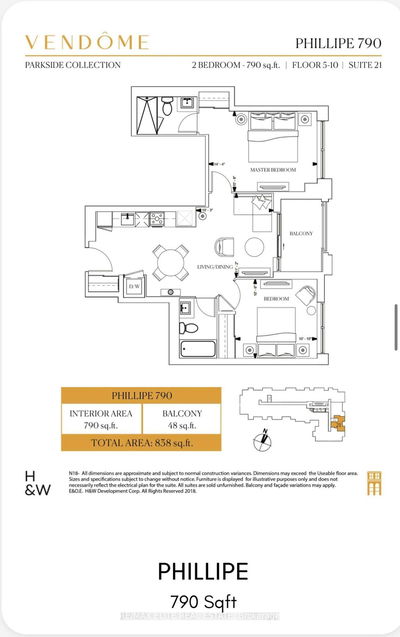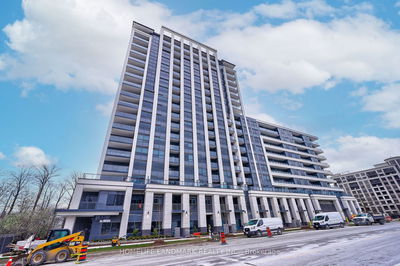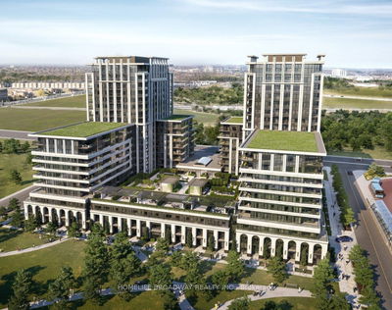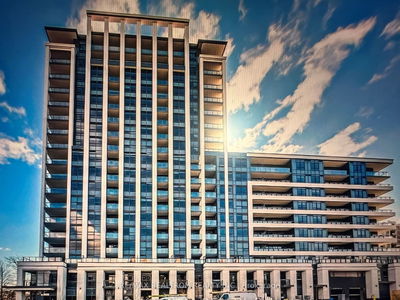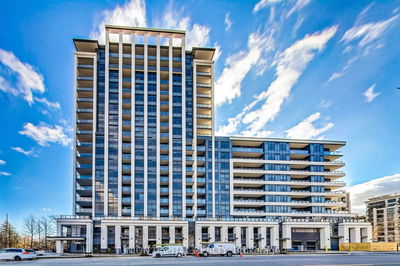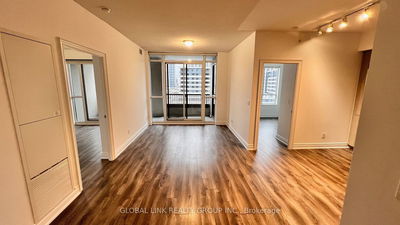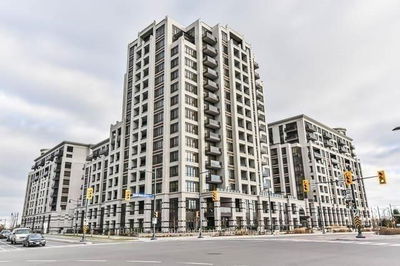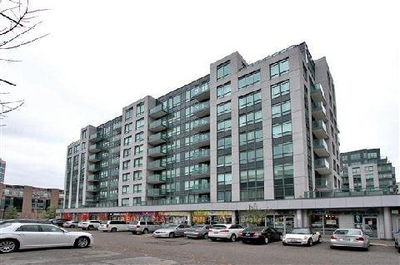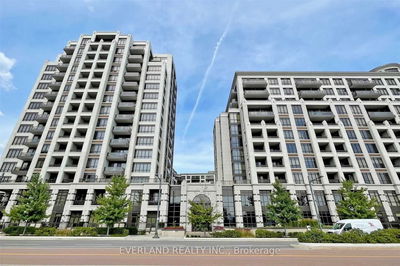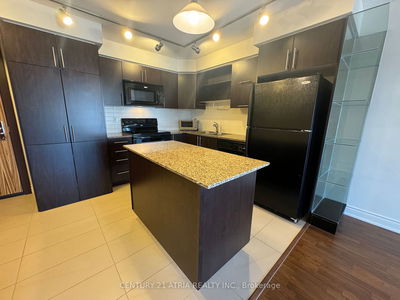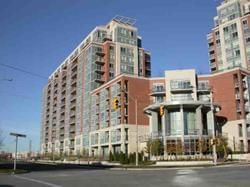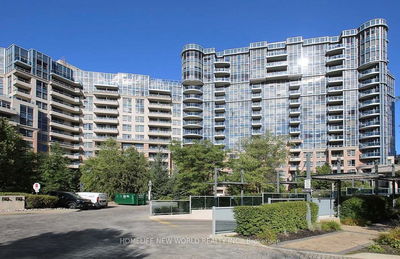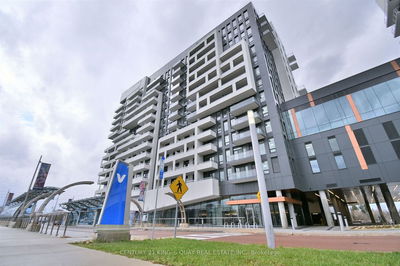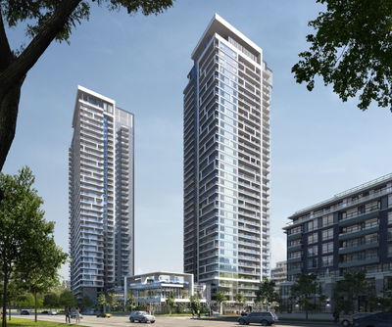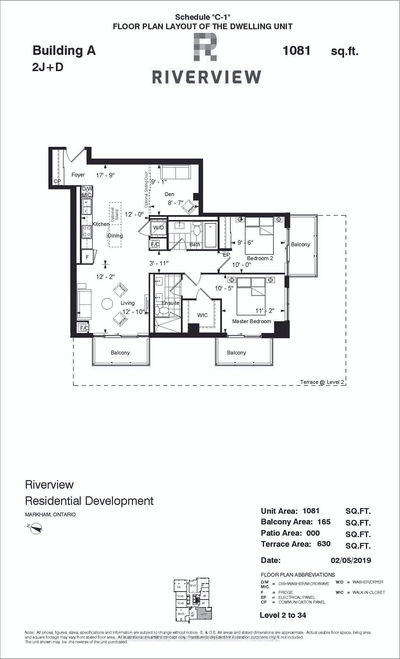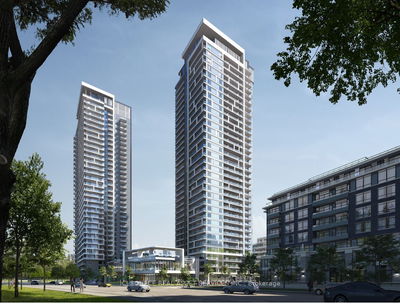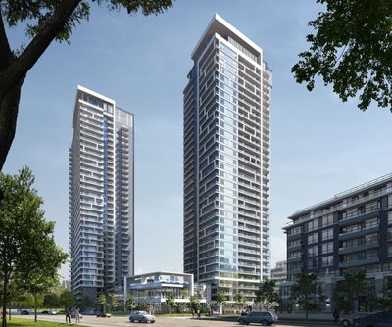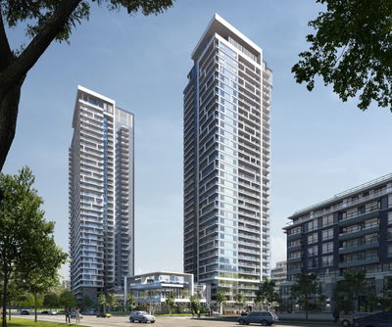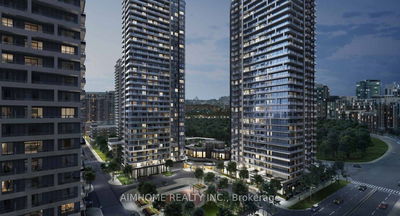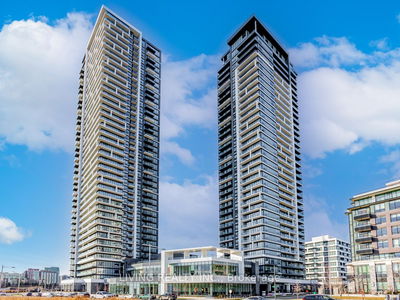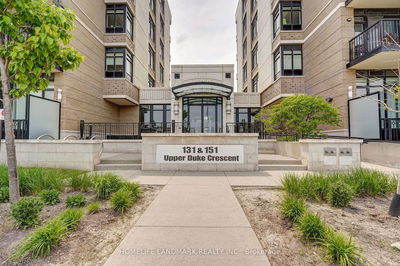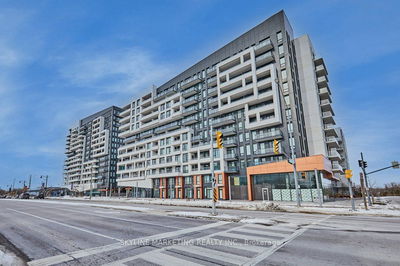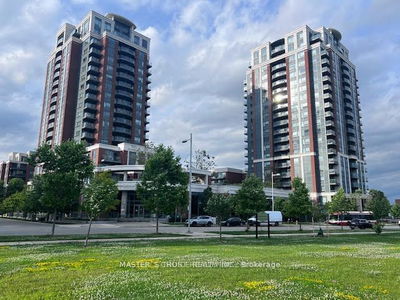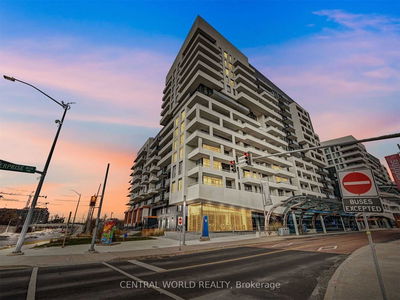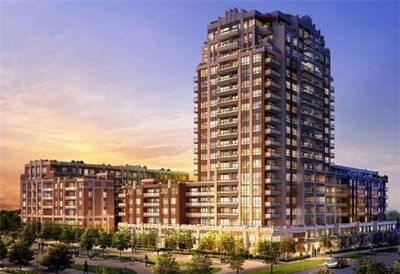Discover your dream home in this brand-new luxury condo 2+Den, 2 bath corner unit with an awe-inspiring Large private balcony. The open-concept layout seamlessly blends living, dining, and kitchen spaces, adorned with modern design and high-end finishes. The kitchen, equipped with state-of-the-art appliances, is a chef's haven. Sunlight floods the unit through strategically placed windows, accentuating panoramic neighbourhood views. The master bedroom offers a spacious sanctuary with a closet and an elegant en-suite bathroom. Other bedroom and Den provide versatility for guests or a home office. Bathrooms feature designer tiles, contemporary vanities, and impeccable fixtures. Every detail reflects a perfect blend of style and functionality. This luxury condo comes equipped with state-of-the-art smart home technology, allowing you to control lighting, and climate, Step outside onto your private balcony and savor the fresh air while enjoying panoramic views of the city.
Property Features
- Date Listed: Thursday, January 18, 2024
- City: Markham
- Neighborhood: Unionville
- Major Intersection: Hwy 407 / Warden Ave / Hwy 7
- Full Address: 908-9 Clegg Road, Markham, L6G 0H3, Ontario, Canada
- Living Room: W/O To Balcony, Large Window, Combined W/Dining
- Kitchen: Combined W/Dining, Stainless Steel Appl, Open Concept
- Listing Brokerage: Re/Max Crossroads Realty Inc. - Disclaimer: The information contained in this listing has not been verified by Re/Max Crossroads Realty Inc. and should be verified by the buyer.



