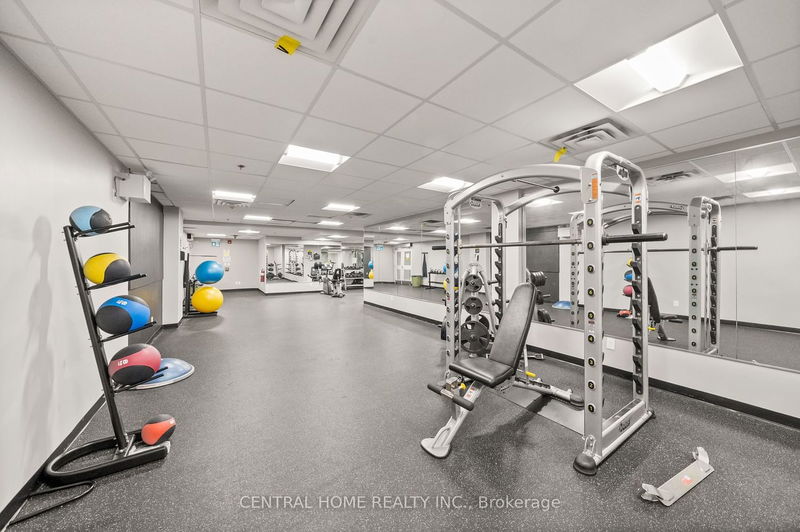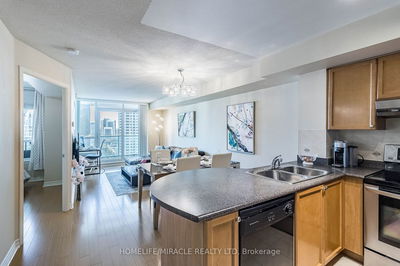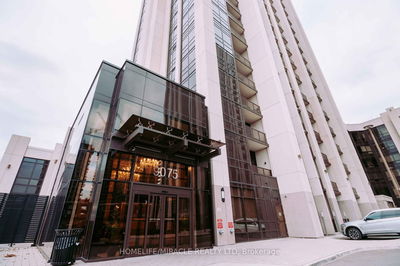Rarely Offered Top Floor Unit With Serene Northern Views on Quiet Side of Building, Peaceful North Facing Balcony with Electric Hookup for BBQ, Underground Parking, Heated Above-ground Locker, & Oversized Gourmet Kitchen with S/S Appliances Are Just A Few of the Many Features!! Designer Selected Benjamin Moore Colours & Freshly Painted Throughout, Upgraded Plumbing, A Spa-Like Bath W/ Soaker Tub, & Private Den Area with 2pc. Ensuite. Tastefully Appointed with Laminate Flooring Throughout, and Serene Views From All Windows To Welcome You Home. Your Perfect First Home for Young Executives or Empty Nesters. Walk to All Amenities - Shopping, Dining, & Leisure Choices Will Seem Endless! All Quietly Tucked Away In A Residential Community backing onto an Incredible Park.
Property Features
- Date Listed: Friday, January 19, 2024
- Virtual Tour: View Virtual Tour for 401-481 Rupert Avenue
- City: Whitchurch-Stouffville
- Neighborhood: Stouffville
- Full Address: 401-481 Rupert Avenue, Whitchurch-Stouffville, L4A 0N2, Ontario, Canada
- Living Room: Combined W/Dining, Laminate, W/O To Balcony
- Kitchen: Stainless Steel Appl, Quartz Counter, Breakfast Bar
- Listing Brokerage: Central Home Realty Inc. - Disclaimer: The information contained in this listing has not been verified by Central Home Realty Inc. and should be verified by the buyer.


























































