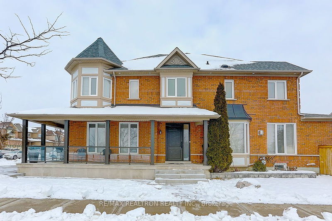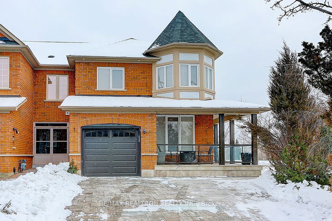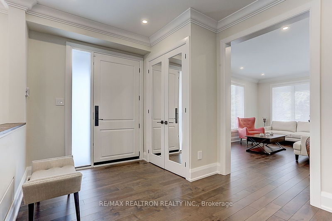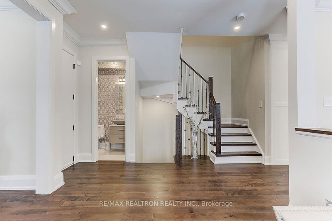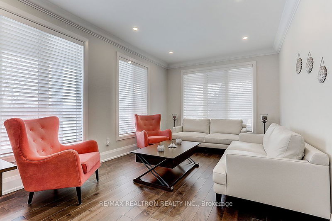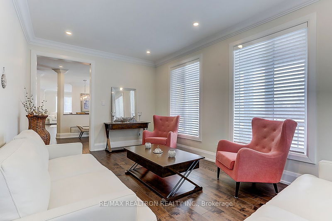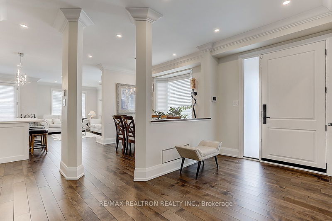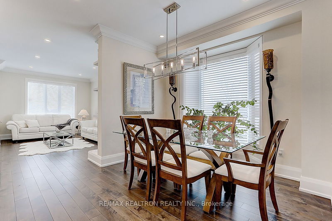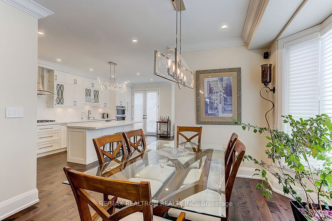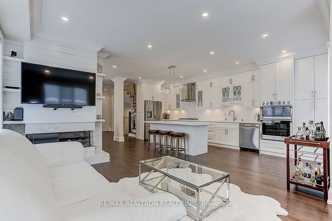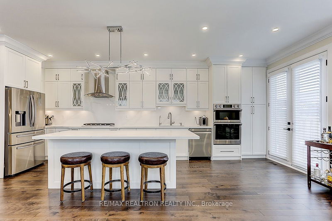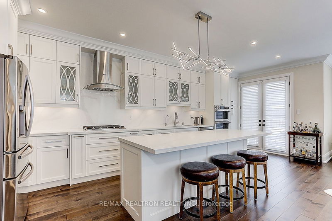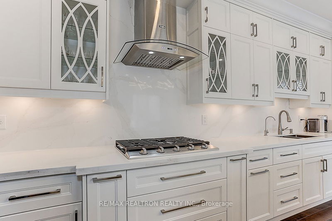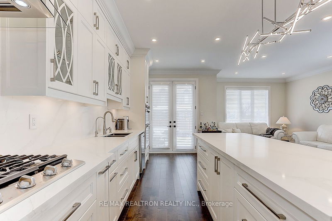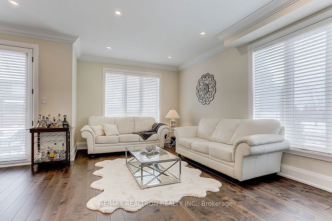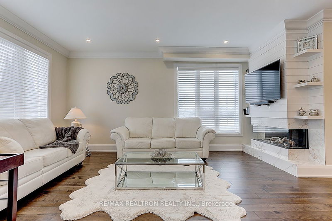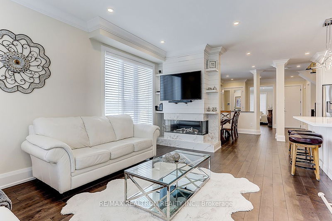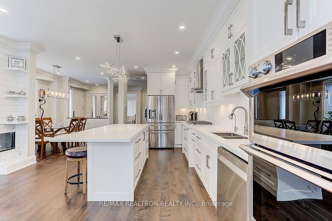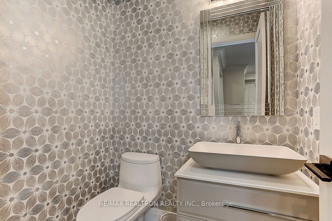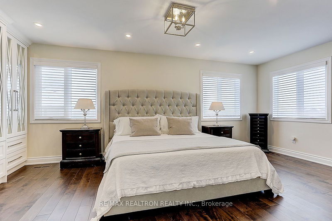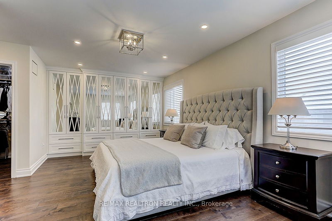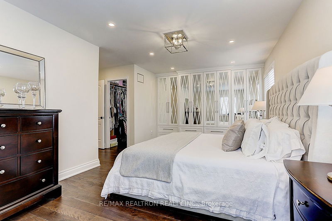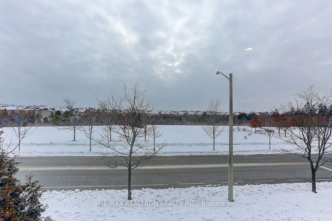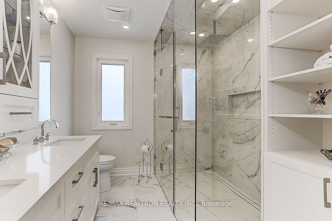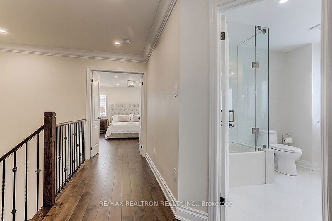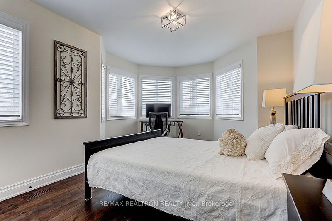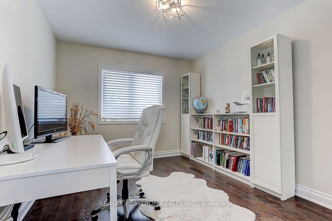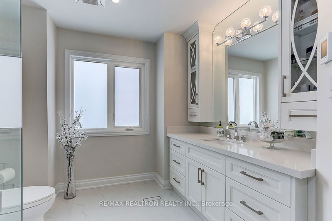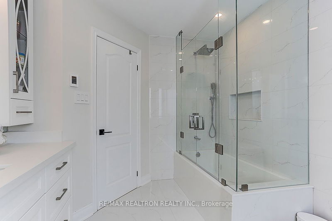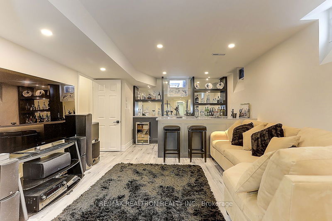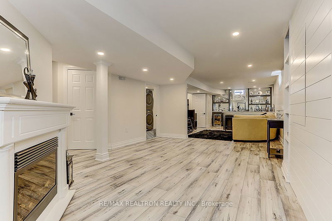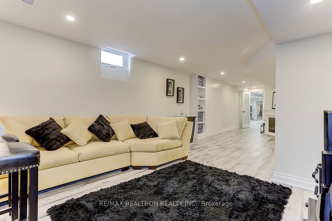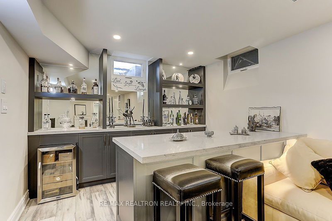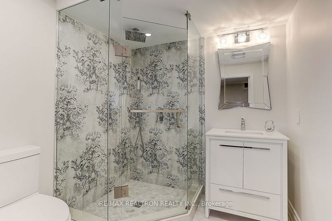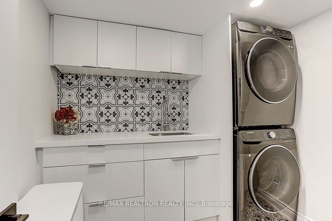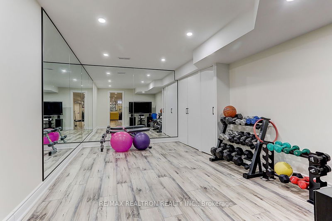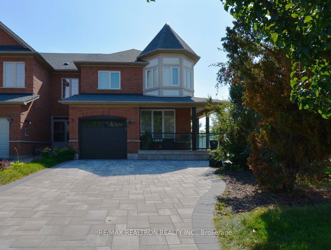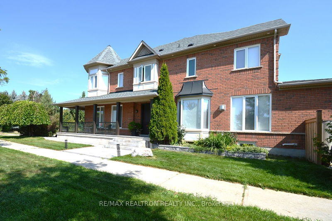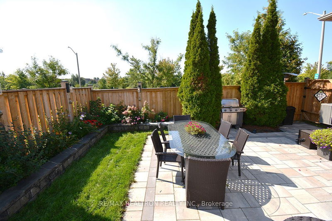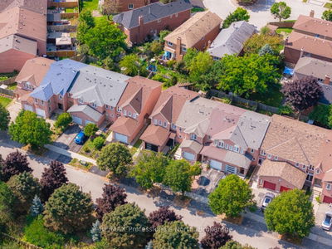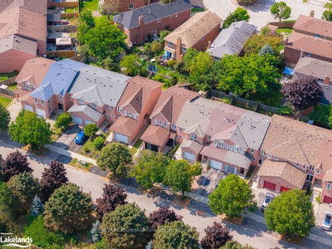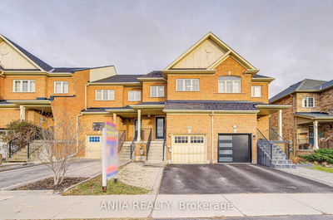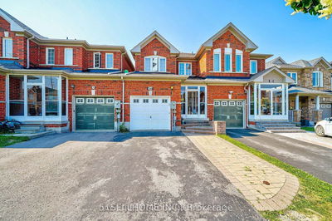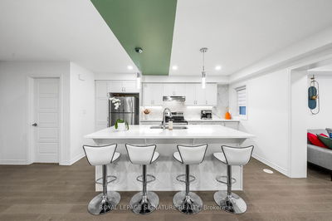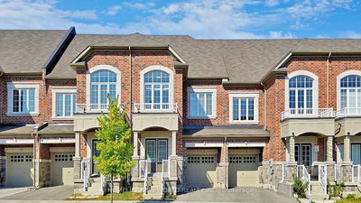Welcome to this stunning, fully renovated corner townhouse with an amazing park view. This bright and spacious property, nestled in the prestigious Rougewoods neighborhood offers an an inviting atmosphere. The heart of this home is the custom-designed kitchen, a chef's delight featuring top-of-the-line stainless steel appliances, sleek quartz countertops, and a spacious island. The custom cabinetry provides ample storage, while the sophisticated design elements make it a joy to cook and dine in.The seamless flow from the kitchen to the living areas enhances the open-concept feel, making it an ideal space for gatherings. Start and end your day with a touch of luxury as you step onto heated bathroom floors including basement bathroom.The fully finished basement adds significant value, offering additional living space for a home gym and entertainment area.9 Ft Ceiling On Main Floor.Convenience of direct garage access. Exterior LED Lighting. Built in Deck Lights and More.
Property Features
- Date Listed: Monday, January 22, 2024
- Virtual Tour: View Virtual Tour for 1 Holly Drive
- City: Richmond Hill
- Neighborhood: Rouge Woods
- Major Intersection: Bayview / Major Mac
- Full Address: 1 Holly Drive, Richmond Hill, L4S 2P1, Ontario, Canada
- Living Room: Hardwood Floor, O/Looks Park
- Family Room: Hardwood Floor, Fireplace
- Kitchen: Hardwood Floor, W/O To Deck
- Listing Brokerage: Re/Max Realtron Realty Inc. - Disclaimer: The information contained in this listing has not been verified by Re/Max Realtron Realty Inc. and should be verified by the buyer.

