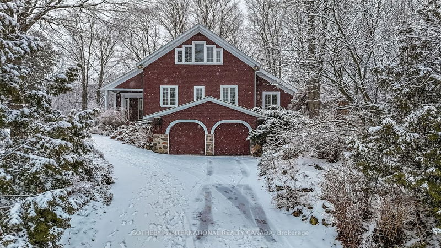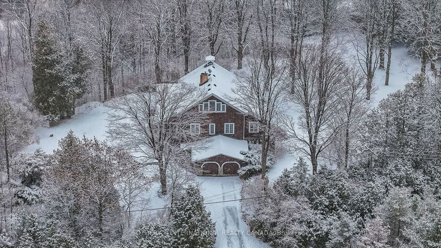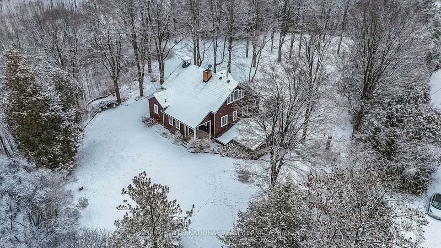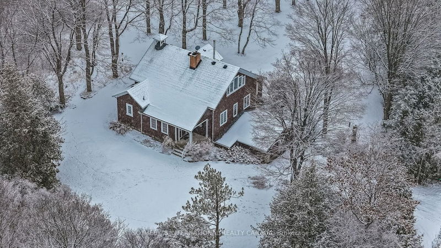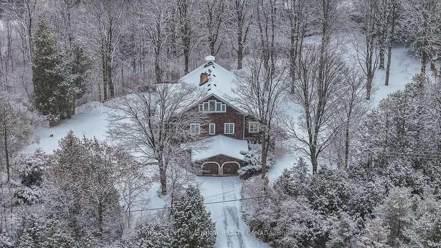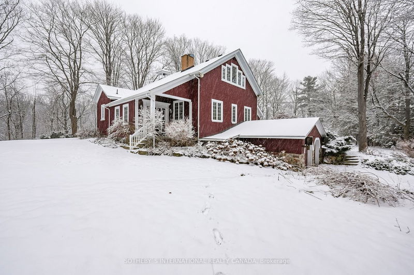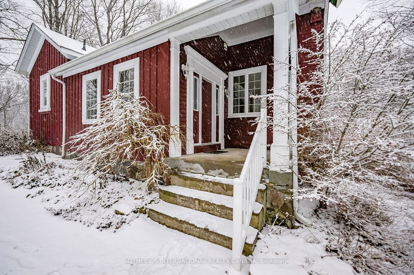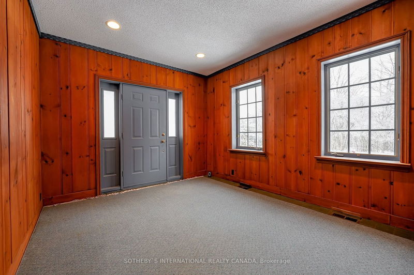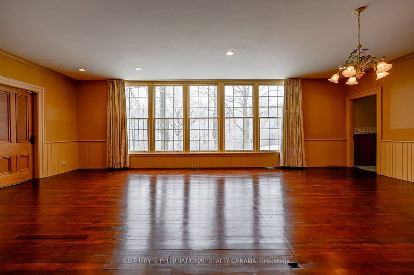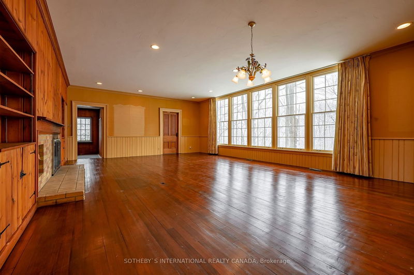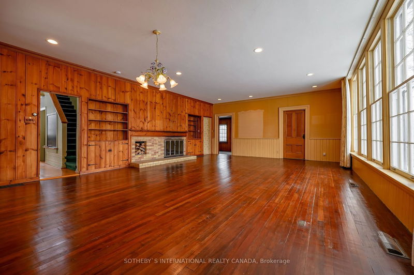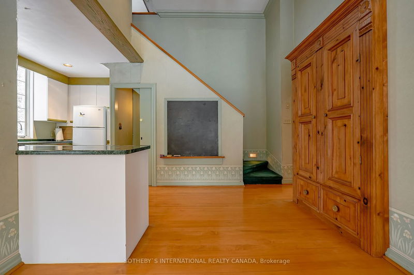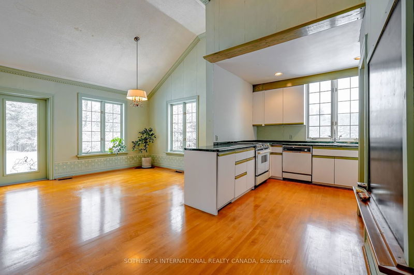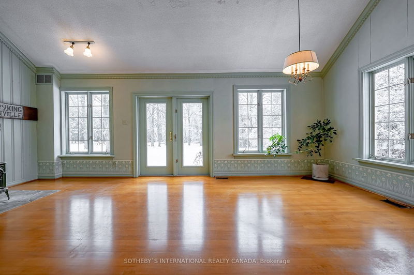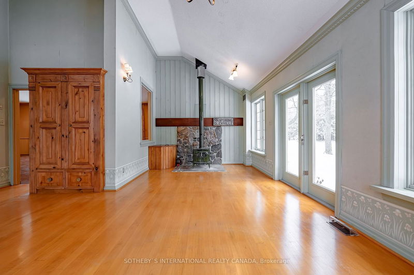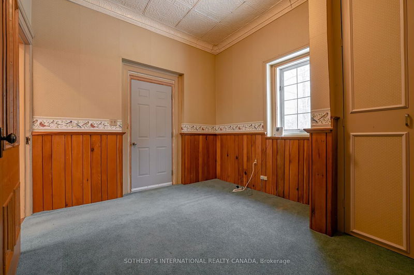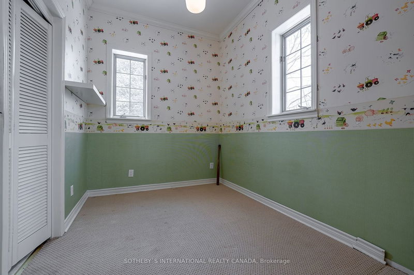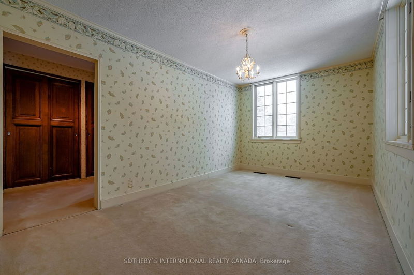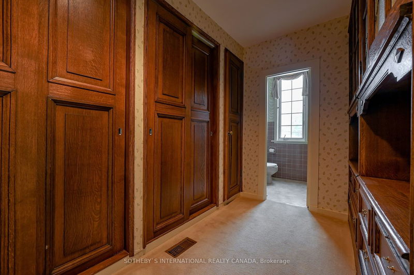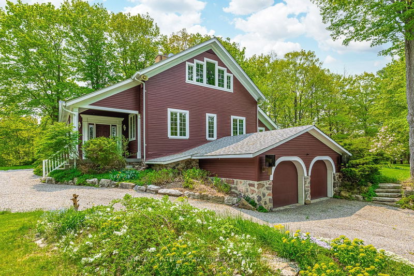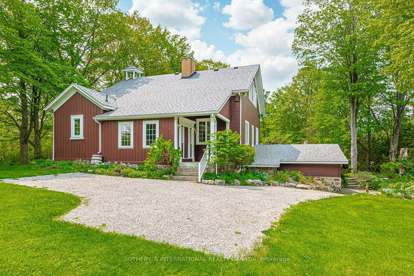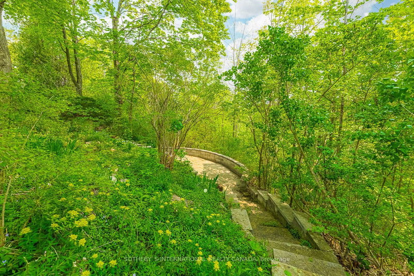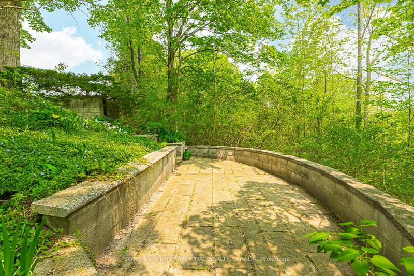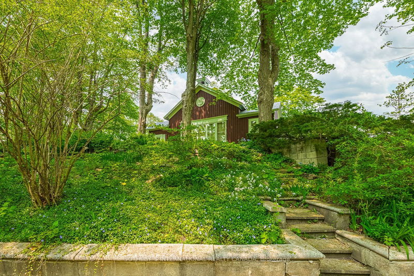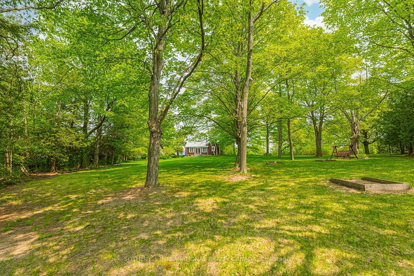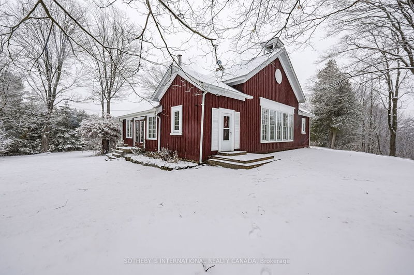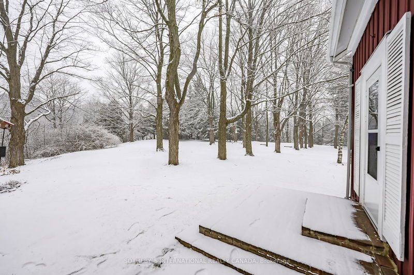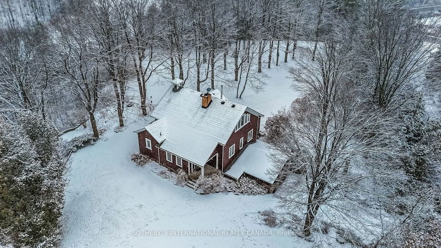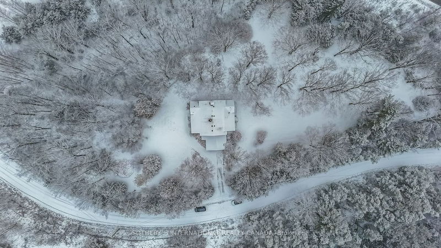Nestled in the hamlet of Glenville, this charming red schoolhouse awaits someone searching for both character and privacy. Circa 1869 and perfectly placed on over two acres of mature trees, perennial gardens and reflecting pond, the setting feels very old world. Main room impresses with a substantial bank of south-facing double-hung windows opposite from a panelled wall with fireplace and built-in bookcases. A spacious kitchen and breakfast area take advantage of the natural light and views with walkout to a gorgeous park-like setting. Primary suite includes a dressing room and en suite. Bedroom or den with an exceptional tin ceiling and crown moulding walks out to south terrace. Second floor loft with beams, excellent storage and en suite is ideal for a fourth bedroom, family room or office/studio.
Property Features
- Date Listed: Monday, January 22, 2024
- Virtual Tour: View Virtual Tour for 275 Glenville Road
- City: King
- Neighborhood: Rural King
- Full Address: 275 Glenville Road, King, L3Y 4V9, Ontario, Canada
- Living Room: Hardwood Floor, Fireplace, B/I Bookcase
- Kitchen: Hardwood Floor, Pantry
- Listing Brokerage: Sotheby`S International Realty Canada - Disclaimer: The information contained in this listing has not been verified by Sotheby`S International Realty Canada and should be verified by the buyer.

