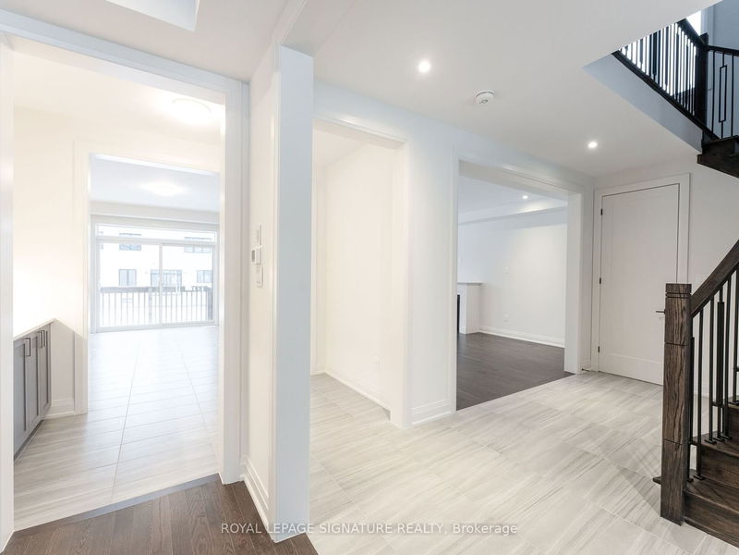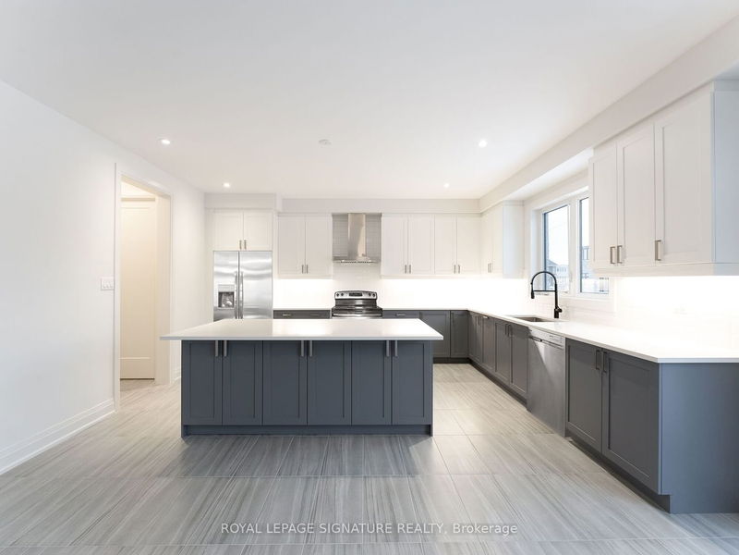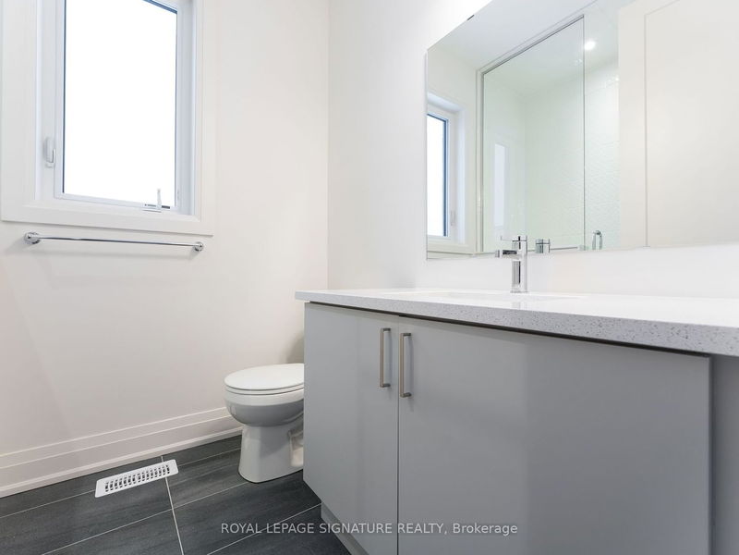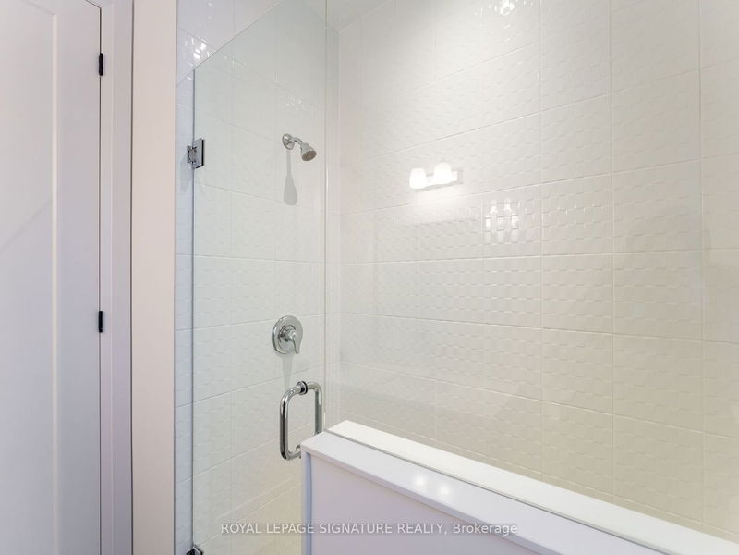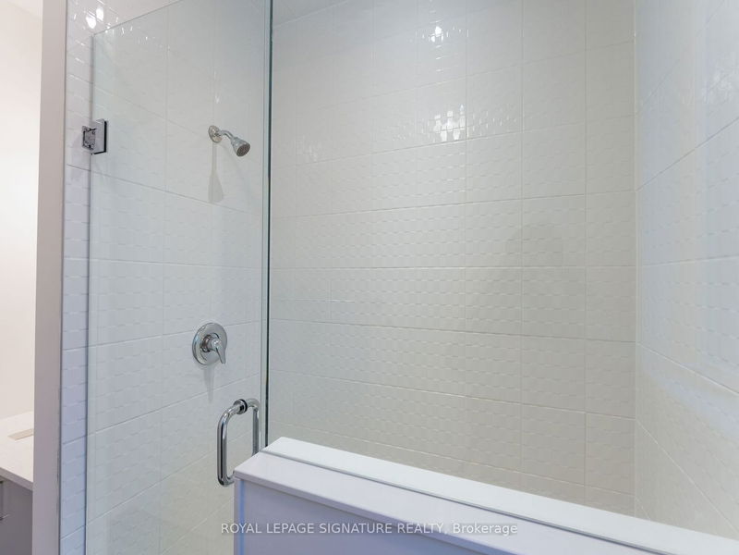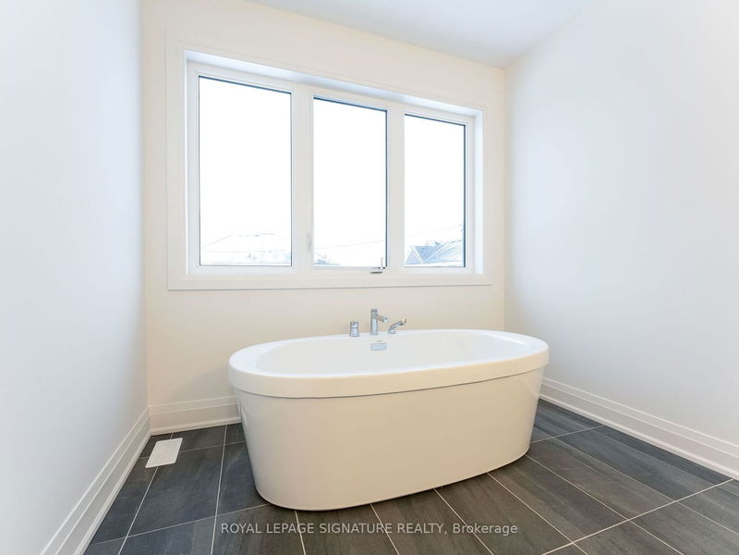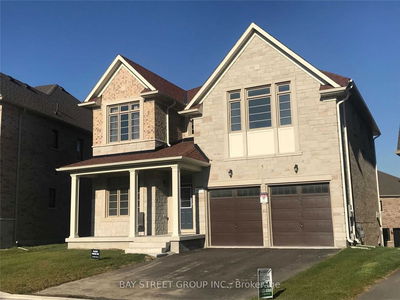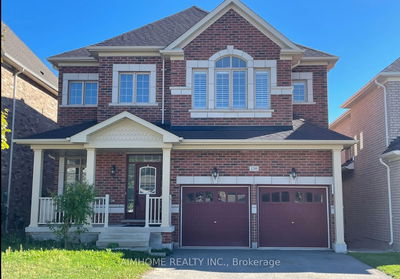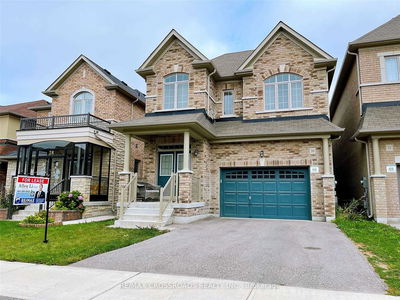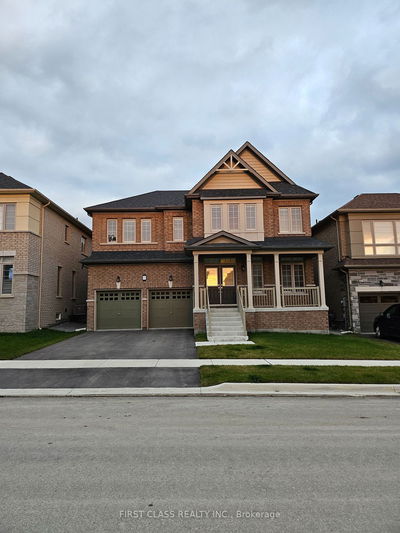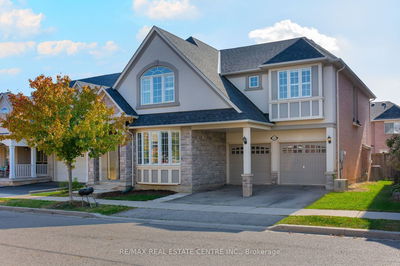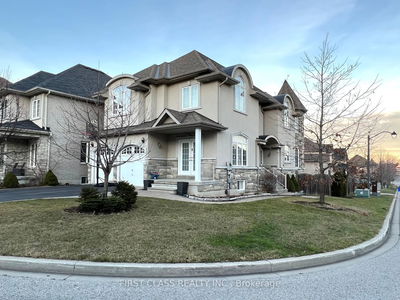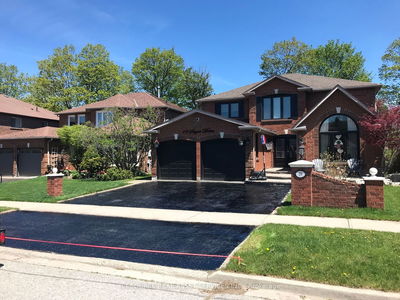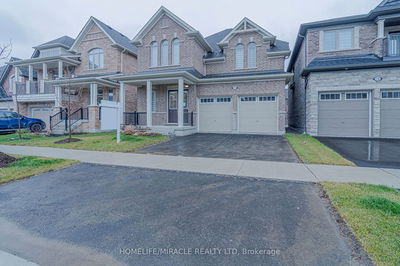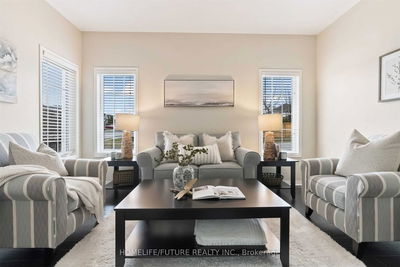Step into luxury with this stunning 2-storey home, where modern design seamlessly meets functional elegance. As you enter you'll be greeted by a main floor that effortlessly connects each space. A private office w/ French doors offers a quiet retreat for work or study. The dining room is adorned with a large window allowing natural light to fill the space and it opens up to a butler's pantry. The kitchen features a w/i pantry, w/o to the backyard and effortlessly connects to the living room. The living room is designed for comfort with a fireplace. Upstairs the thoughtful design continues with an ensuite laundry room that features a linen closet and sink for convenience. The primary bdrm offers a spacious walk-in closet and a 5-piece ensuite. The second bdrm boasts a w/i closet and a 4-piece ensuite, ensuring comfort and privacy. The third and fourth bedrooms each offer their own 4-piece ensuites. $100K in upgrades!! Brand new build, in a new community called Colgan Crossing
Property Features
- Date Listed: Monday, January 22, 2024
- Virtual Tour: View Virtual Tour for 40 Magnolia Avenue
- City: Adjala-Tosorontio
- Neighborhood: Colgan
- Full Address: 40 Magnolia Avenue, Adjala-Tosorontio, L0G 1W0, Ontario, Canada
- Kitchen: Eat-In Kitchen, Stone Counter, Walk-Out
- Living Room: Fireplace, Open Concept, Hardwood Floor
- Listing Brokerage: Royal Lepage Signature Realty - Disclaimer: The information contained in this listing has not been verified by Royal Lepage Signature Realty and should be verified by the buyer.





