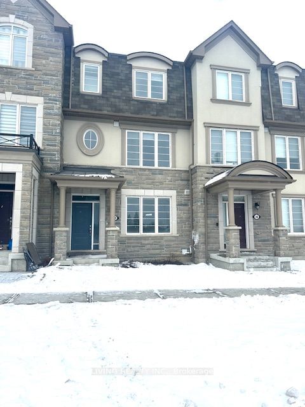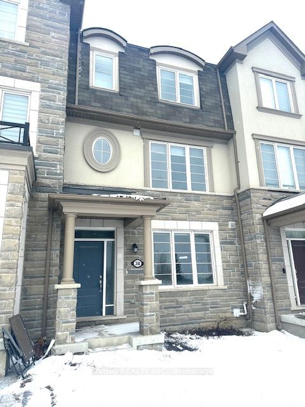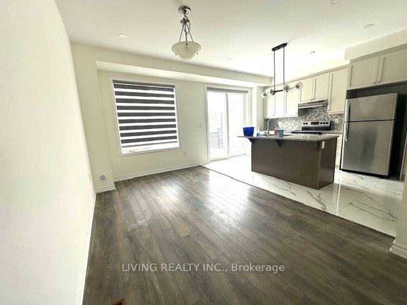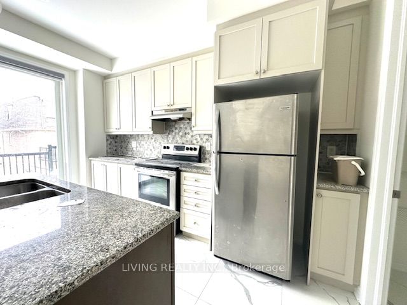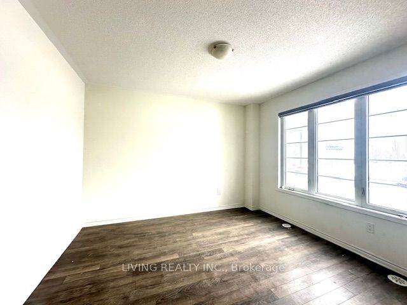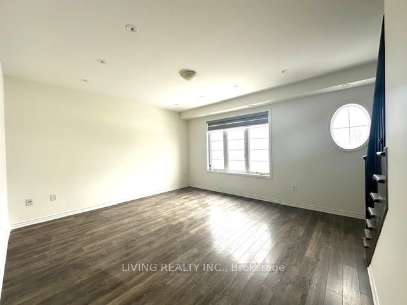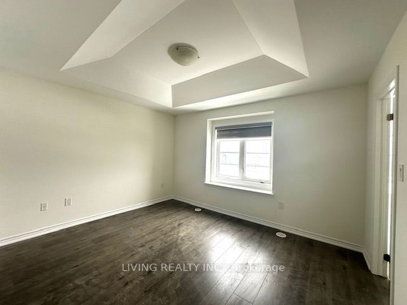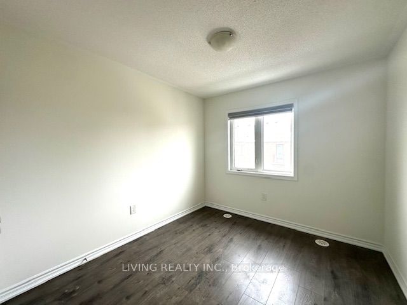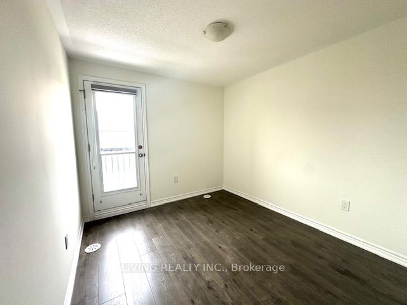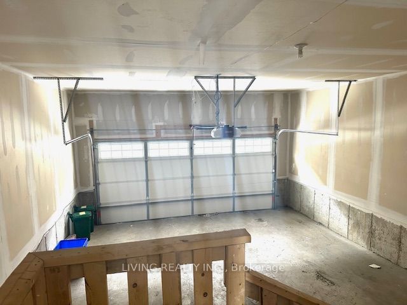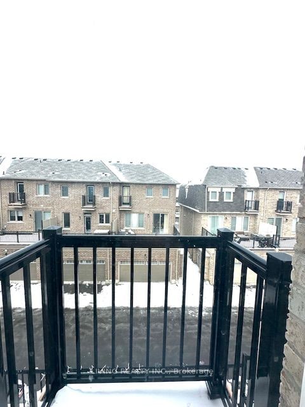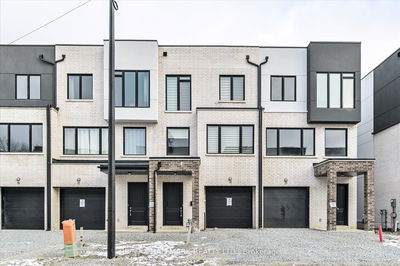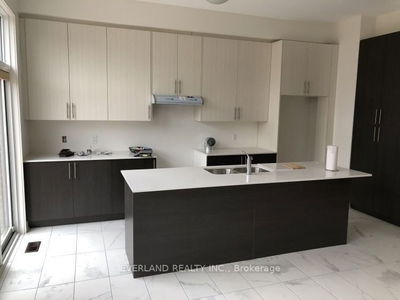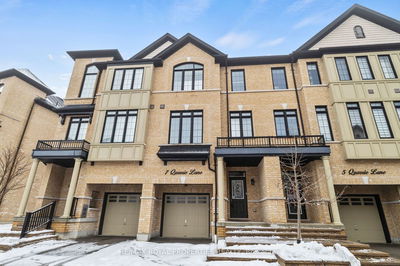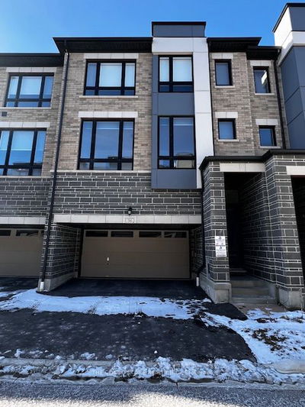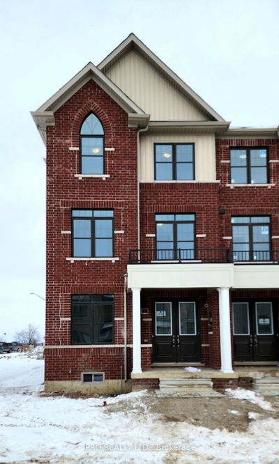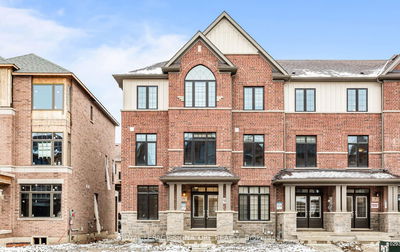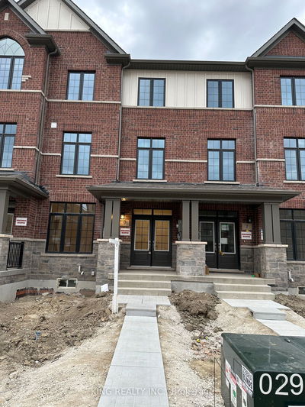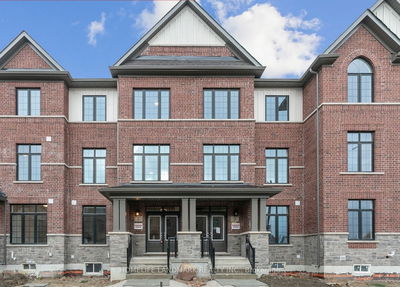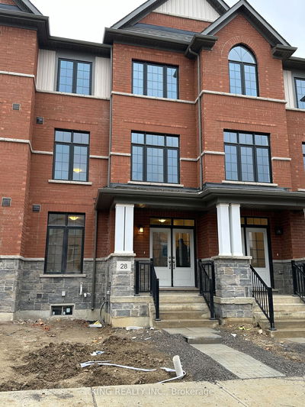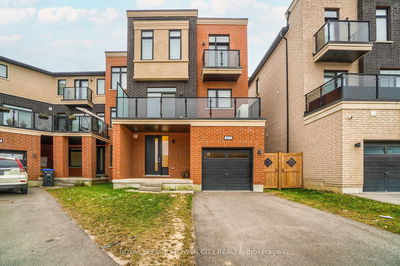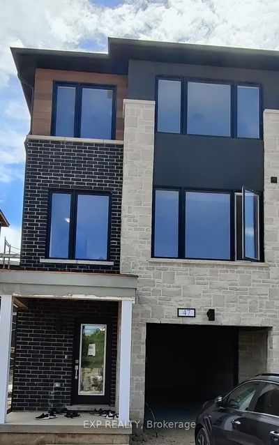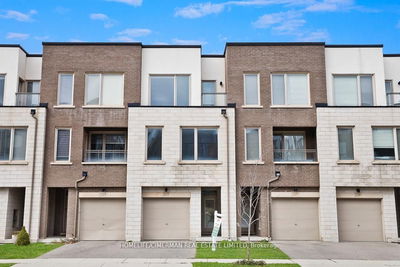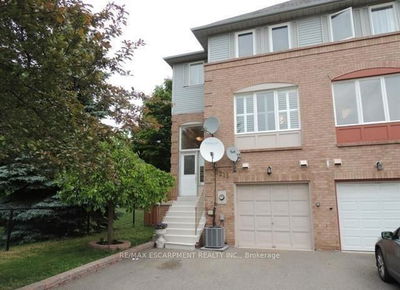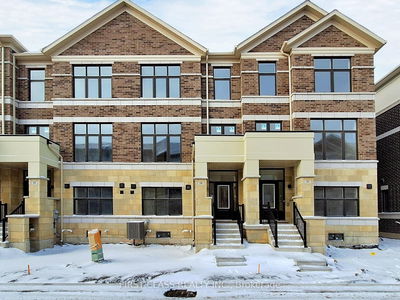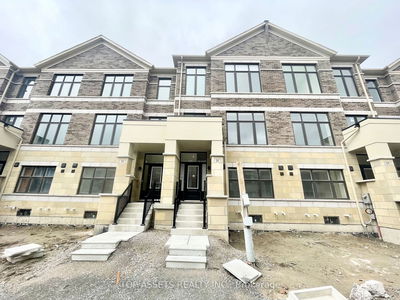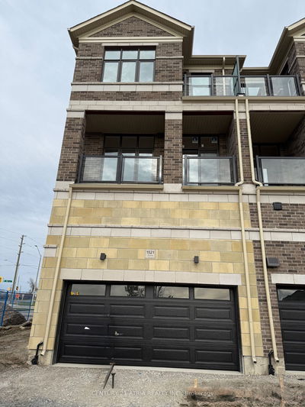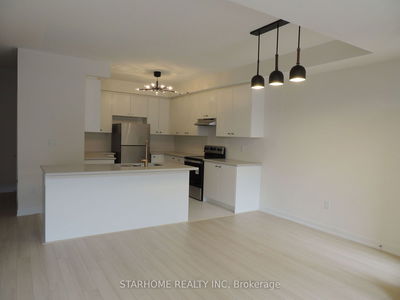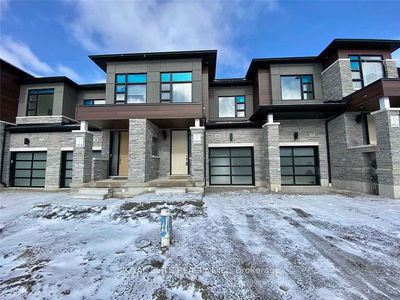Lived In Mattamy Home. In Exciting New Community Next To Richmond Green Sports Complex. 2Car Garage. Fresh Paint/New Floor on 2nd Level. New Tile Kitchen. Tons Of Upgrade. 9' Ceilings On Ground & 2nd Floors, 8' On 3rd Floor. In-Law Suite W/ 3Pc Ensuite W/ Super Shower & 2 Car Garage On Ground Floor. Kit W/Central Island, Pantry, W/O To Balcony From Breakfast Area. Quartz Counters Thru-Out.
Property Features
- Date Listed: Tuesday, January 23, 2024
- City: Richmond Hill
- Neighborhood: Rural Richmond Hill
- Major Intersection: Elgin Mills & Leslie
- Full Address: 38 William F Bell Pkwy, Richmond Hill, L4S 2T9, Ontario, Canada
- Kitchen: Hardwood Floor, Granite Counter, Backsplash
- Family Room: Hardwood Floor, O/Looks Backyard
- Listing Brokerage: Living Realty Inc. - Disclaimer: The information contained in this listing has not been verified by Living Realty Inc. and should be verified by the buyer.

