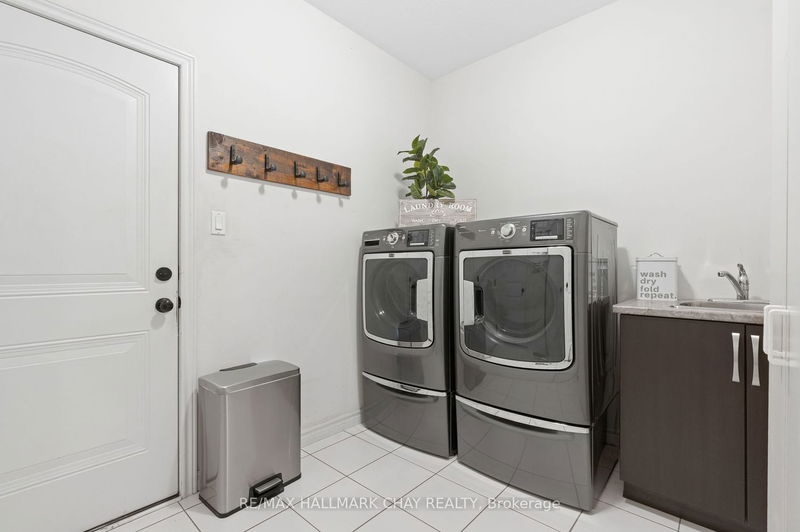114 Brownley Lane, Angus, ON - Your Dream Home Awaits! This prestigious bungalow in the Fifth Line Subdivision offers a perfect blend of functionality and tranquility with 2+2 bedrooms and 3 bathrooms. Wake up to serene views of environmentally protected land in your backyard! Inside, find a dedicated office, gourmet kitchen with an island, and a grand living room with a vaulted ceiling and cozy gas fireplace. The double walk-out leads to a deck, seamlessly connecting indoor and outdoor living. The master suite is a true retreat, featuring a soaker tub, stand-up shower, double vanity, walk-in closet, and direct deck access. The partially finished basement offers endless possibilities with additional bedrooms, a new bathroom, and potential for expansive rec rooms and an office area. This dream home perfectly combines comfort, functionality, and natural beauty.
Property Features
- Date Listed: Wednesday, January 24, 2024
- Virtual Tour: View Virtual Tour for 114 Brownley Lane
- City: Essa
- Neighborhood: Angus
- Full Address: 114 Brownley Lane, Essa, L0M 1B6, Ontario, Canada
- Kitchen: Ground
- Living Room: Ground
- Listing Brokerage: Re/Max Hallmark Chay Realty - Disclaimer: The information contained in this listing has not been verified by Re/Max Hallmark Chay Realty and should be verified by the buyer.







































