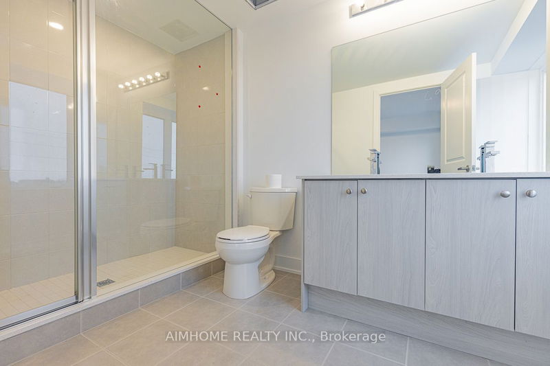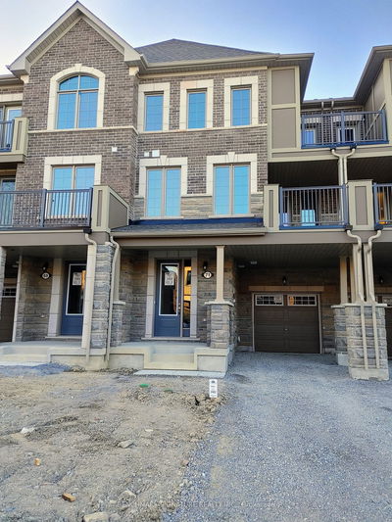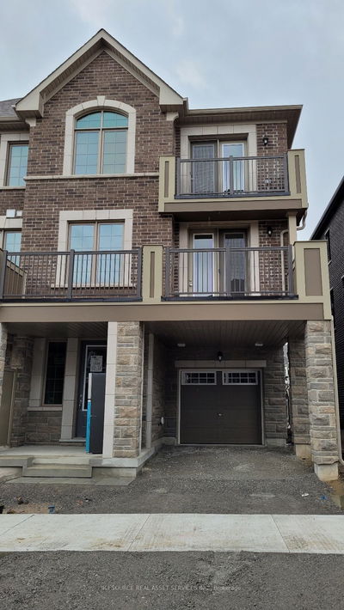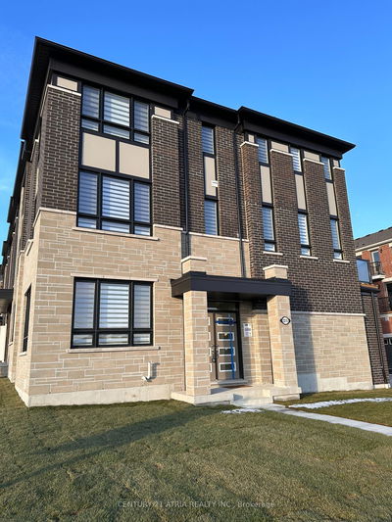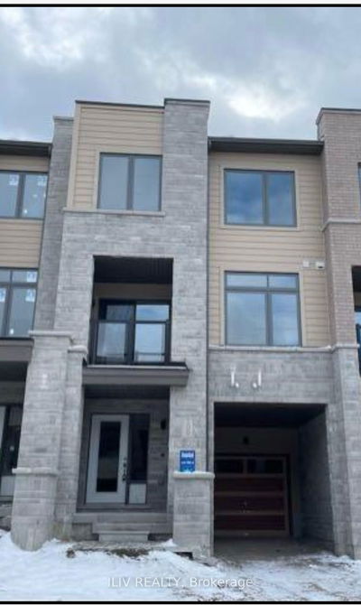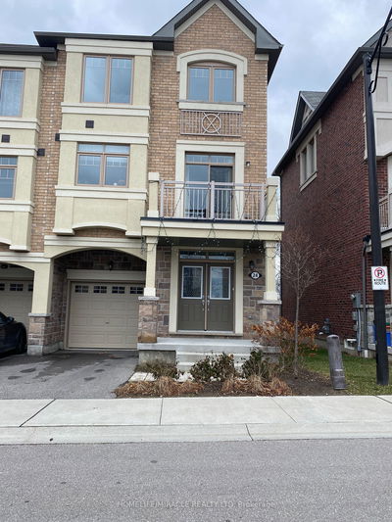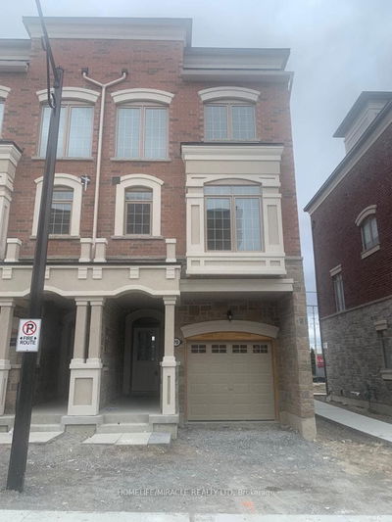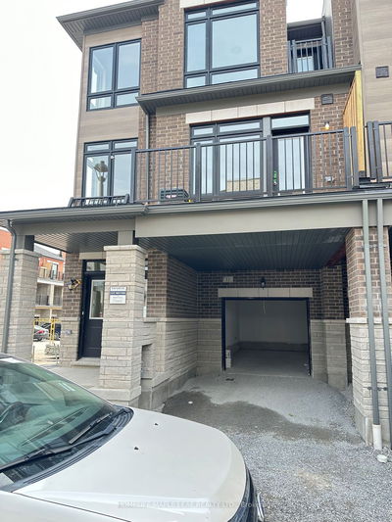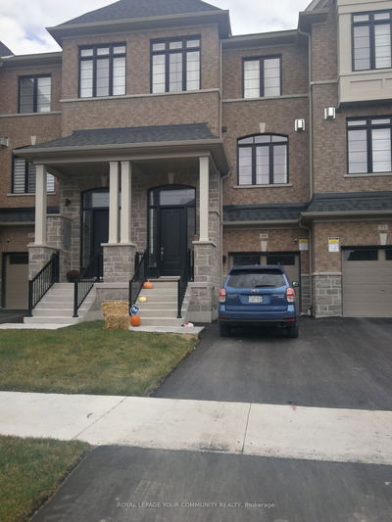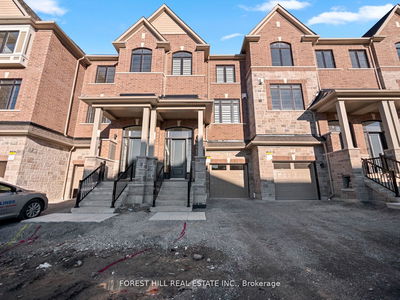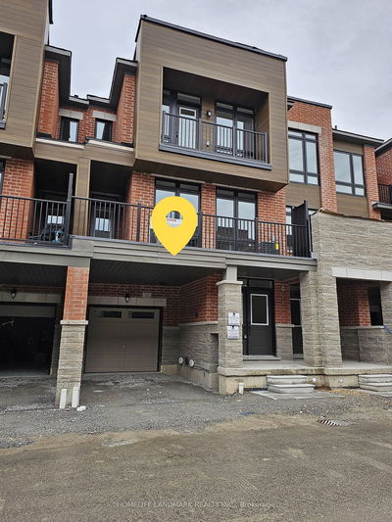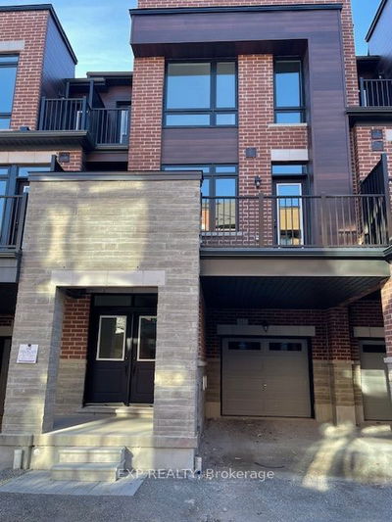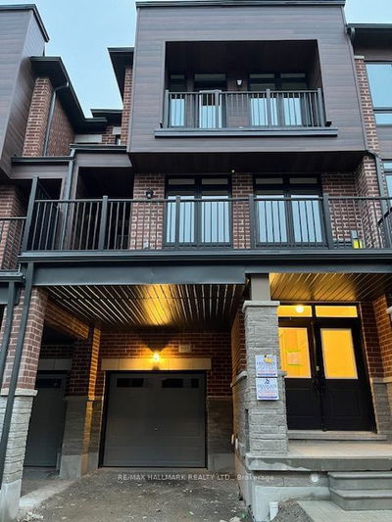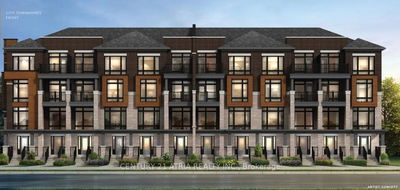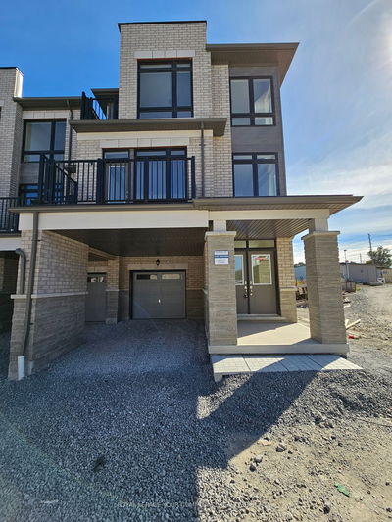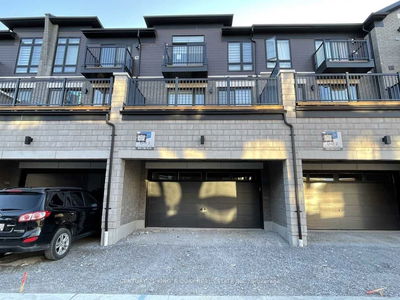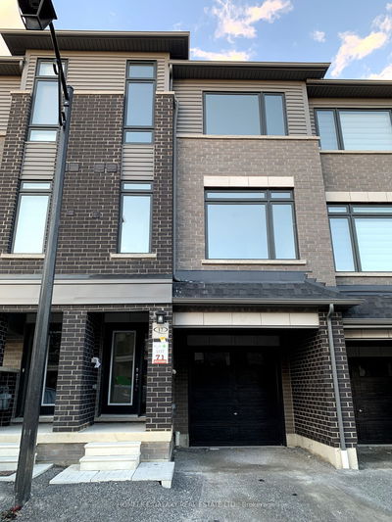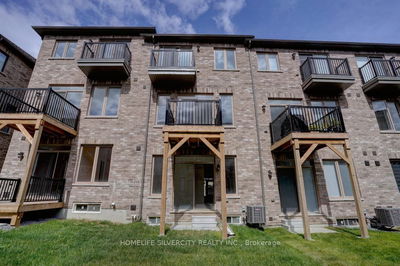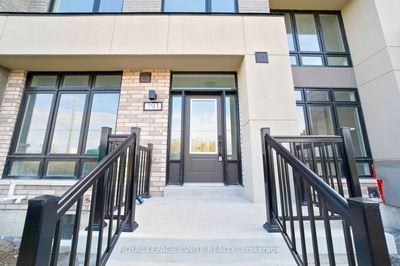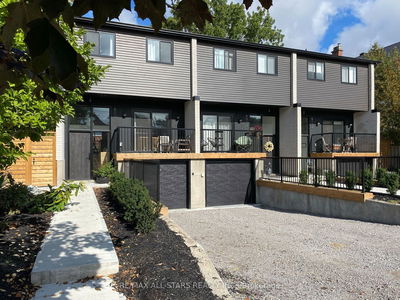Luxurious brand new 3-bdrms 3-bath on Main st of Stouffville! This unique lay-out residence boasts exquisite quartz finishes, complemented by a 165Sf private terrace for a tranquil outdoor retreat! An optional office/retails space for sublet on ground level W/sep-entrance door on Main st! (see MLS listing)! Laminate Through-out 1st & 2nd Floor! 9ft ceiling on 1st &2nd Floor! Stainless steel appliances! Eat-in Open Concept Modern Kitchen With Quartz Counter Top Centre Island! W/O to huge Terrace! Spacious great room with bright south view! Master Bedroom with 4 pc ensuite and walk-in closet! Laundry on 3rd floor! Inside Access To The Garage! The convenience of two parking spots! Visit parking space on site! This Townhouse located in a prime area, it offers unparalleled convenience within walking distance to GO Transit, Schools, groceries, restaurants, and recreation facilities! A Tim Hortons and McDonald's are just steps away across the road!
Property Features
- Date Listed: Sunday, January 28, 2024
- City: Whitchurch-Stouffville
- Neighborhood: Stouffville
- Full Address: 5506 Main Street, Whitchurch-Stouffville, L4A 8B7, Ontario, Canada
- Kitchen: Laminate, Centre Island, Stainless Steel Appl
- Listing Brokerage: Aimhome Realty Inc. - Disclaimer: The information contained in this listing has not been verified by Aimhome Realty Inc. and should be verified by the buyer.




























