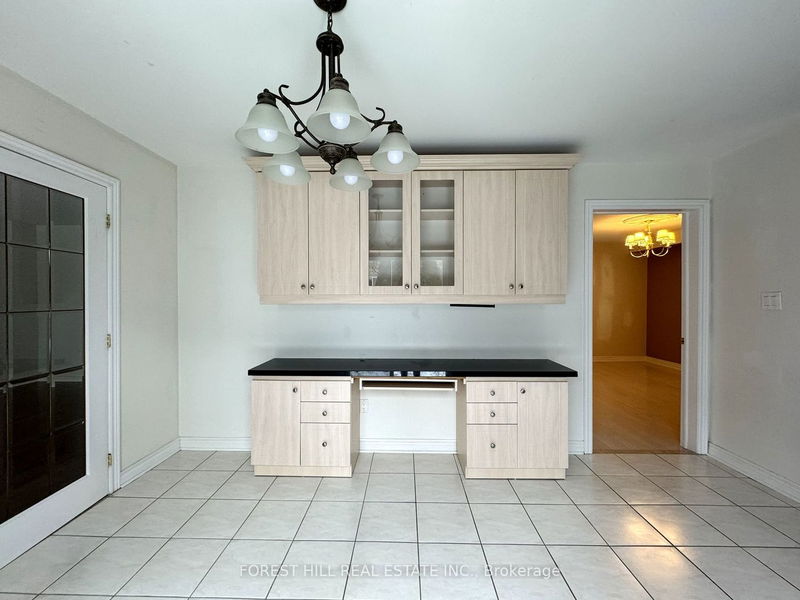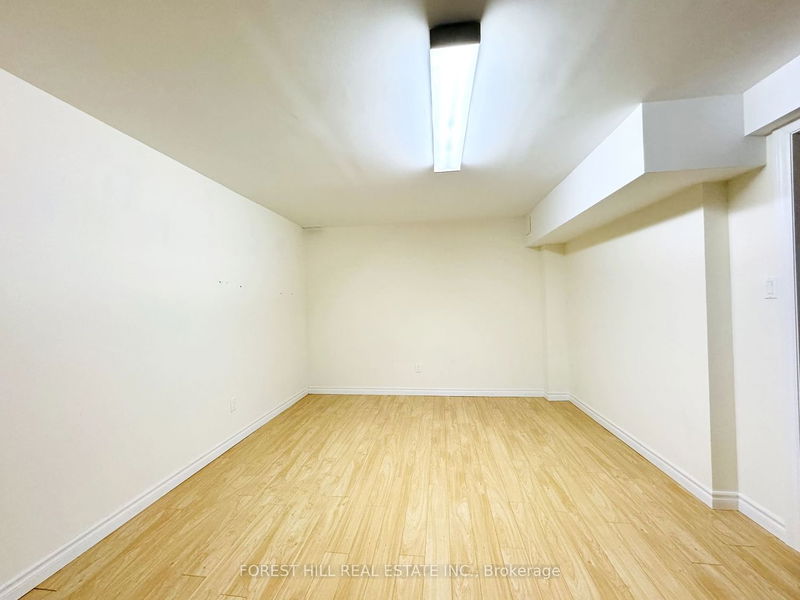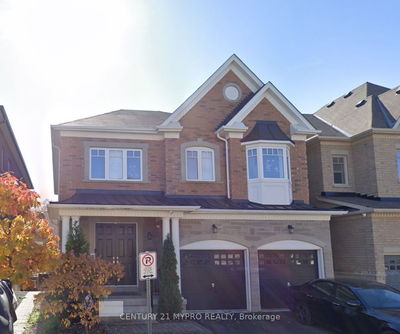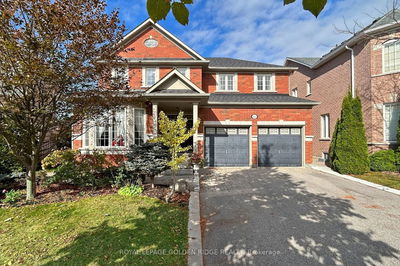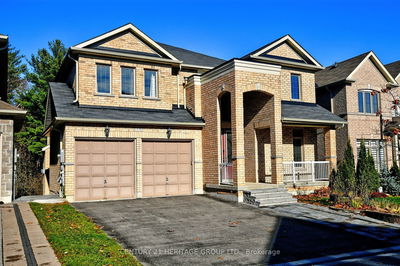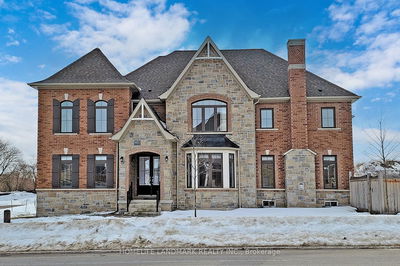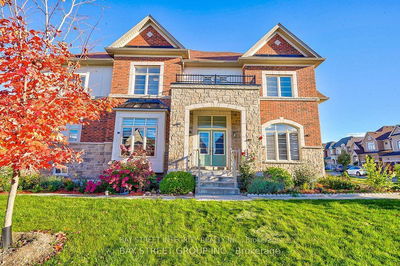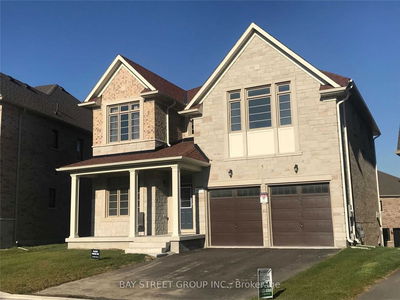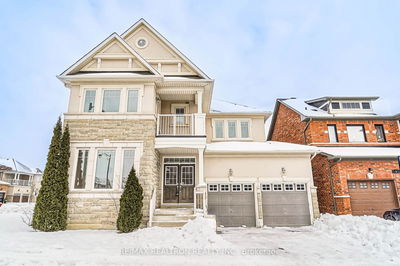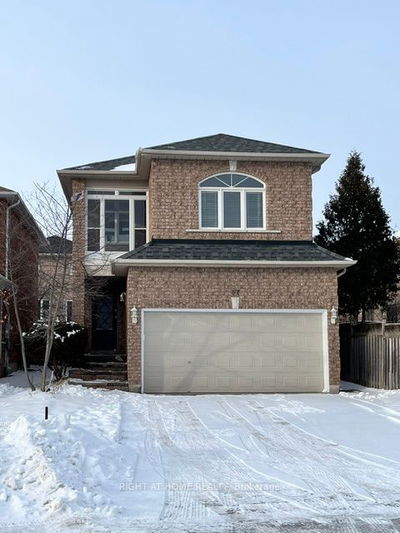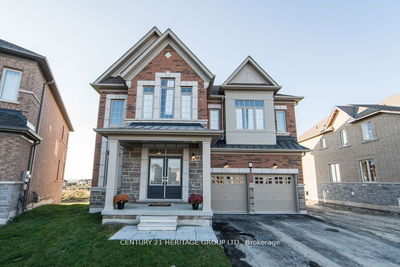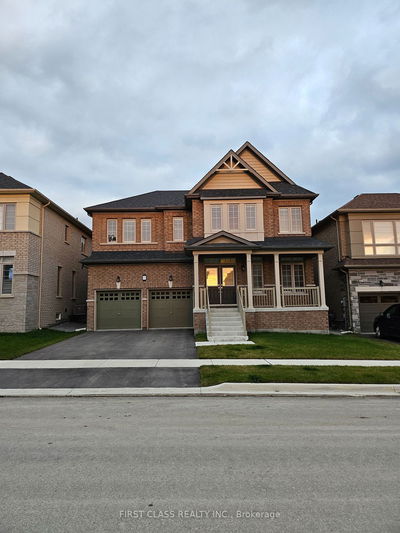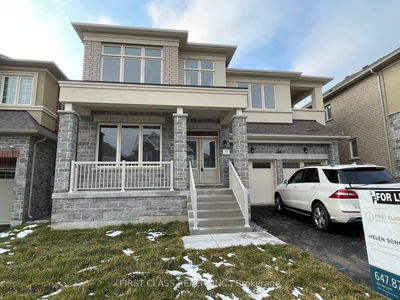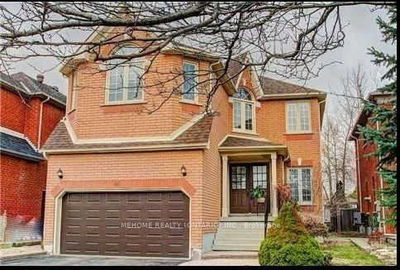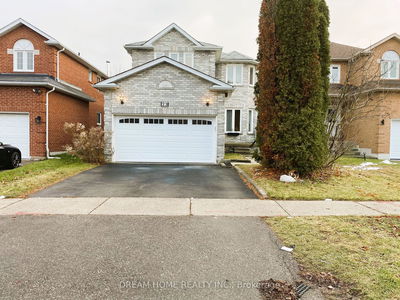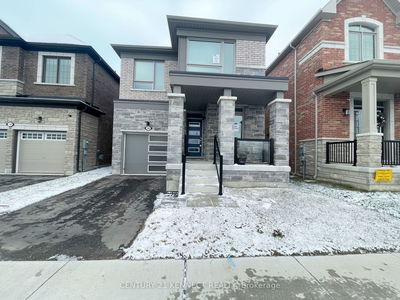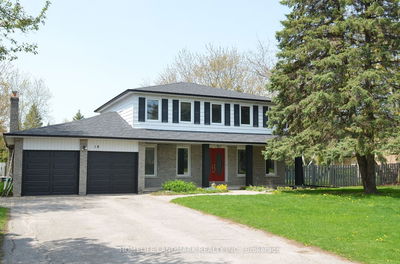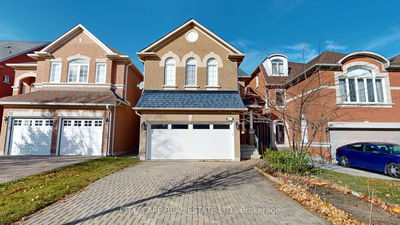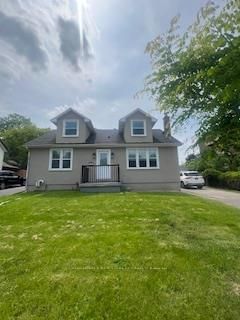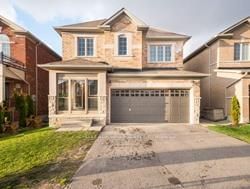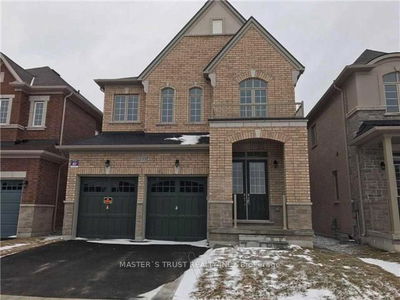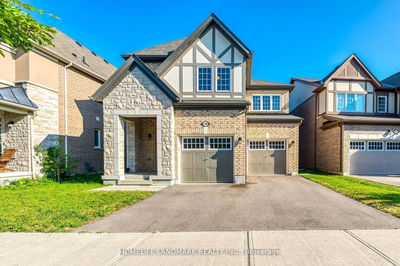Perfectly Situated Detached 2 Storey House With 4 + 2 Bdrs And 4 Washrooms In A Desirable Bayview Wellington Community In Aurora.Great Combination Living/Dining Room Leading Into Open Concept Kitchen/Family Room With Walk To Private Backyard. Cathedral Ceilings And Gas Fireplace In Family Room Gives Off A Cozy Yet Spacious Air About The Room. Close To Parks, Trails, Go Station & T&T Super Market. Move In Ready & Perfect For Family Living.
Property Features
- Date Listed: Wednesday, January 31, 2024
- City: Aurora
- Neighborhood: Bayview Wellington
- Major Intersection: Bayview /Wellington
- Full Address: 68 Steckley Street, Aurora, L4G 7K7, Ontario, Canada
- Living Room: Hardwood Floor, Open Concept, Combined W/Dining
- Kitchen: Stainless Steel Appl, Granite Counter, Pot Lights
- Family Room: Fireplace, California Shutters, Hardwood Floor
- Kitchen: Bsmt
- Listing Brokerage: Forest Hill Real Estate Inc. - Disclaimer: The information contained in this listing has not been verified by Forest Hill Real Estate Inc. and should be verified by the buyer.








