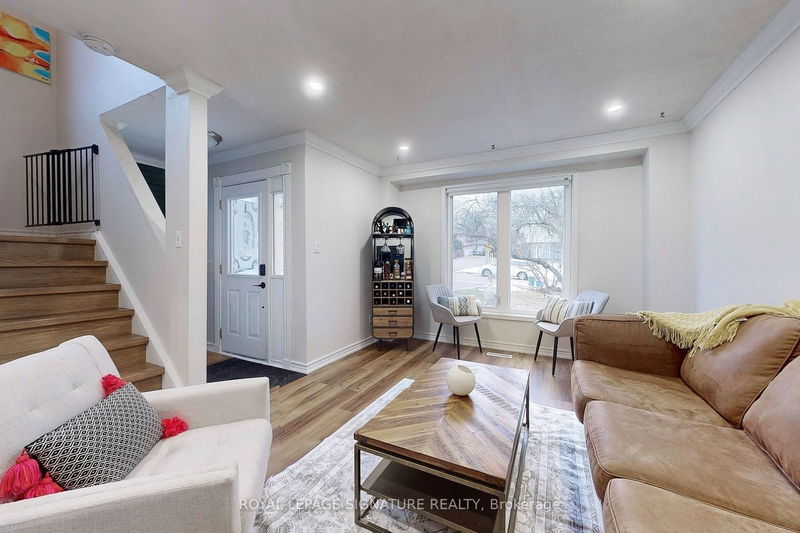Enter this Semi-Detached House featuring Two Floors of Tastefully Renovated Living Space. Embrace the Allure of Condo-Alternative Living. Explore Comfort and Enjoy the Convenience of Nearby Shops, Schools, & Beautiful Trails. This address is on the List of Some of the Top-Rated Schools in the Newmarket Area. You'd Better Look It Up! This House Offers an Exciting All-Year-Around Experience: Outside, a Long Tree-Shaded Driveway & Manicured Backyard with Interlocked Patio Create a Perfect Summer Retreat. Step Inside to Numerous Features a Carpet-Free Sitting & Family Room, Welcoming You into the Privacy of the Home. The Main Floor Boasts a Modern Kitchen (Crafted in 2023) & a Dining Room with Sliding Doors to the Backyard Perfect for Easy BBQ Access and Entertaining. Upstairs, All Bedrooms and All Ceramic and Spa-Like Bathroom Await. This Home Combines Comfort and Style, Offering a Great Value in a Fantastic Location.
Property Features
- Date Listed: Wednesday, January 31, 2024
- City: Newmarket
- Neighborhood: Huron Heights-Leslie Valley
- Major Intersection: Patterson St / Elgin St.
- Full Address: 802 Greenfield Crescent, Newmarket, L3Y 3B3, Ontario, Canada
- Living Room: Laminate, Combined W/Sitting
- Kitchen: Ceramic Floor, Stainless Steel Appl, Ceramic Back Splash
- Listing Brokerage: Royal Lepage Signature Realty - Disclaimer: The information contained in this listing has not been verified by Royal Lepage Signature Realty and should be verified by the buyer.

























