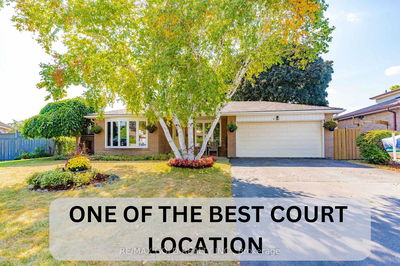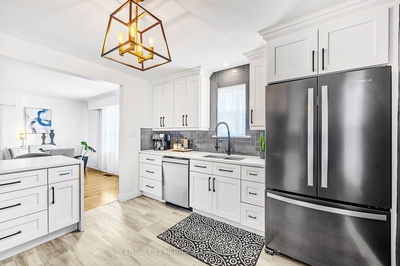Beautiful 3 Bedroom Sidesplit Set On A Fantastic Lot In An Established Neighbourhood With Stunning Curb Appeal. The Spacious Layout Is Perfect For Entertaining On Multiple Levels. Large Living Room With Stunning Feature Window. Open Concept Eat-In Kitchen With W/O To Backyard Oasis Featuring New Deck (2023), Fence & Gate (2023), Gazebo (2022) & Natural Gas BBQ (Under Its Own BBQ Gazebo). Family Room W/Walkout & Wood Burning Fireplace. Inside Access To Double Car Garage. Three Generous Bedrooms, Primary W/Semi-Ensuite. Large Bright Rec Room Makes An Excellent Games Room Or Home Office. Minutes To Hwy 400, Hwy 404, GO Train, Schools And Shops.
Property Features
- Date Listed: Friday, February 02, 2024
- Virtual Tour: View Virtual Tour for 111 Lee Avenue
- City: Bradford West Gwillimbury
- Neighborhood: Bradford
- Major Intersection: Colborne To Mason To Lee
- Full Address: 111 Lee Avenue, Bradford West Gwillimbury, L3Z 1A8, Ontario, Canada
- Living Room: Bay Window, Open Concept, Vinyl Floor
- Kitchen: Breakfast Area, Eat-In Kitchen, Ceramic Floor
- Family Room: Walk-Out, Fireplace, Access To Garage
- Listing Brokerage: Century 21 Heritage Group Ltd. - Disclaimer: The information contained in this listing has not been verified by Century 21 Heritage Group Ltd. and should be verified by the buyer.












