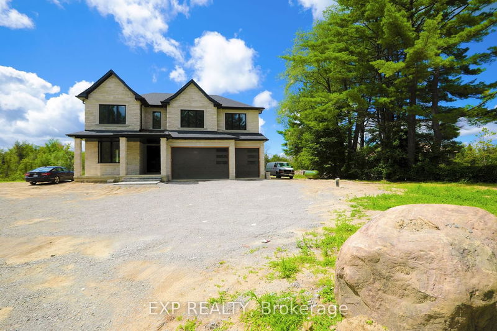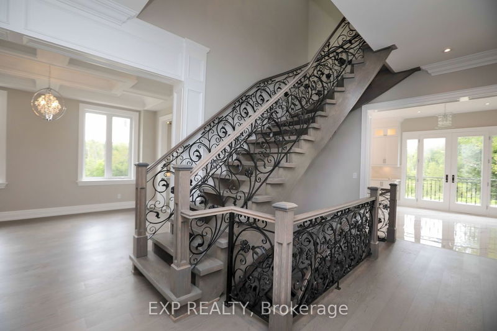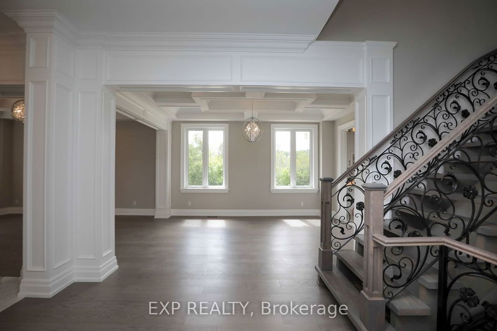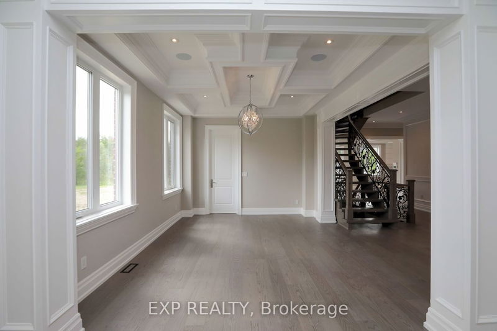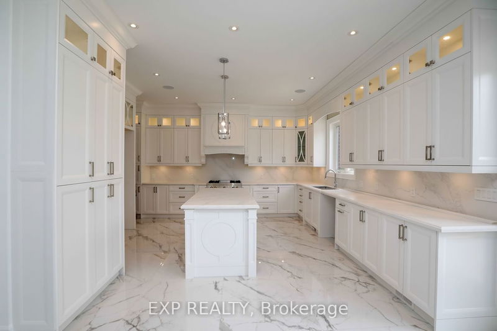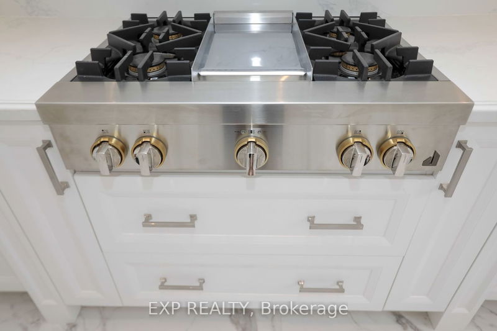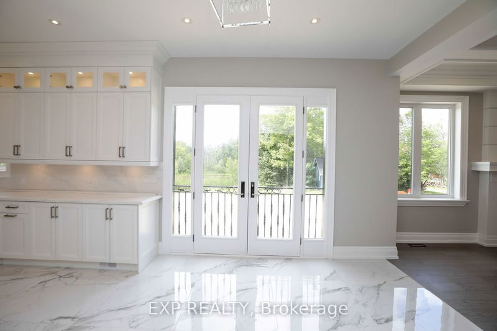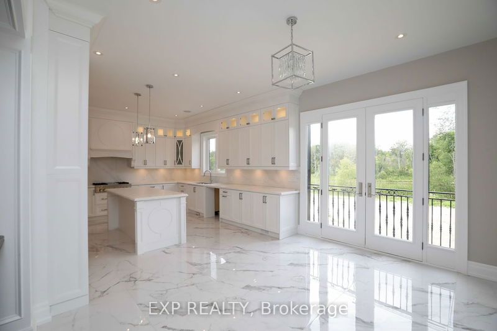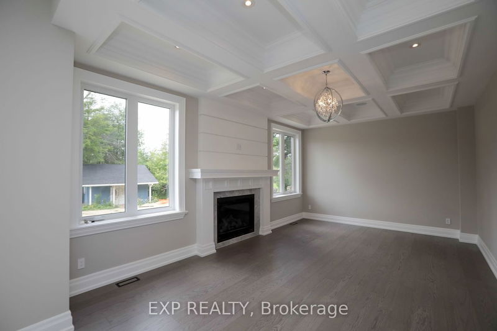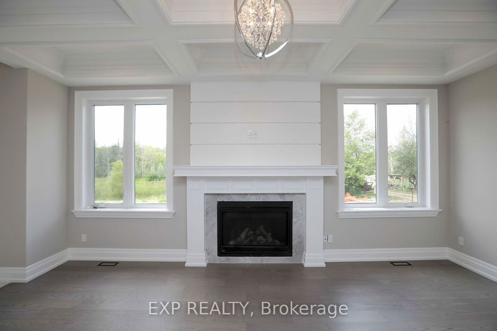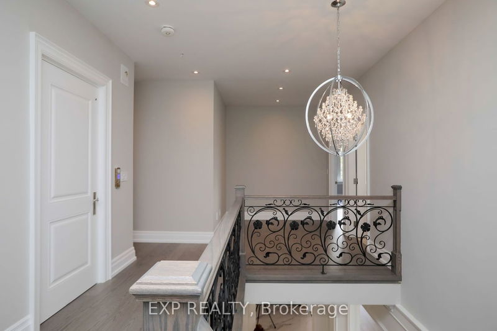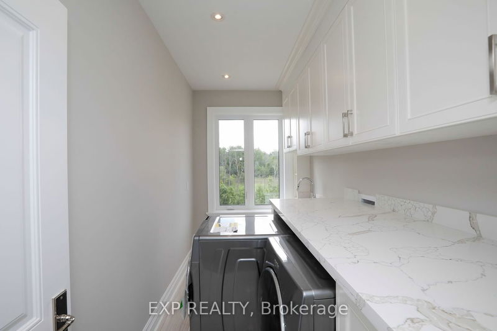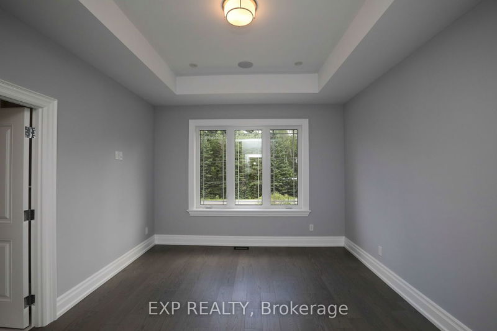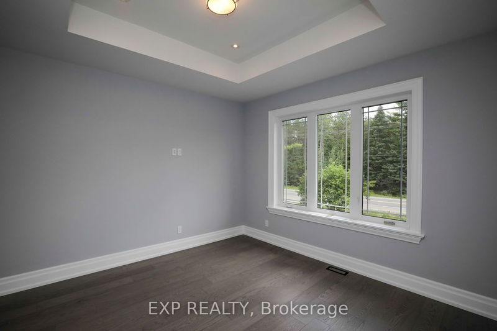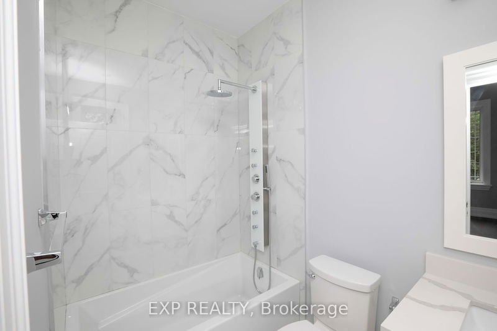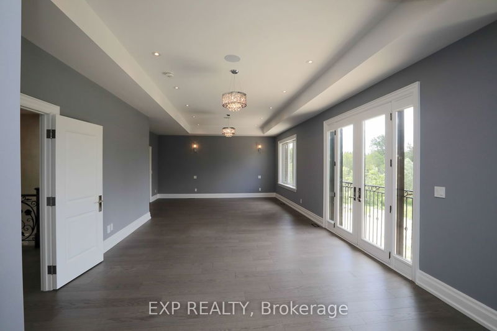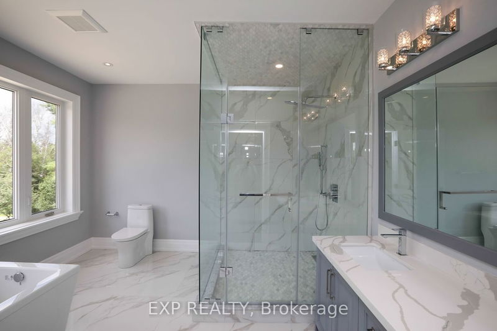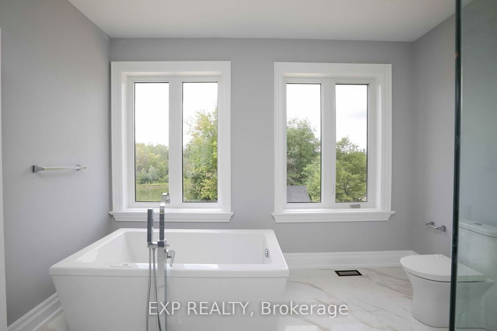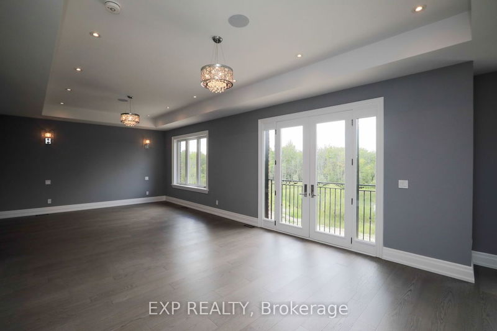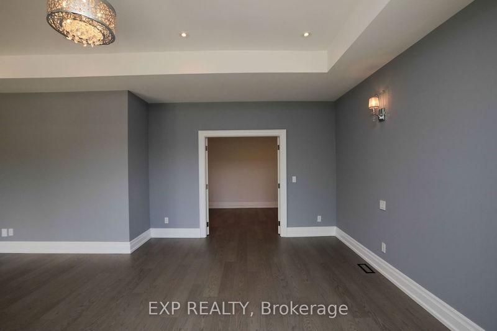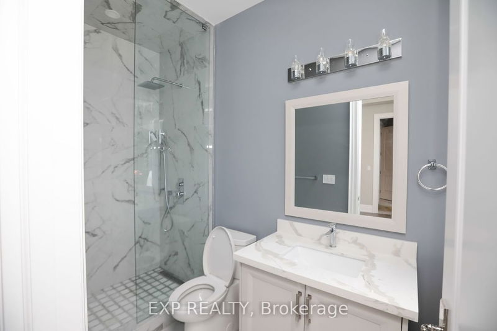East Gwillimbury - Welcome home! Beautiful 5 + 1 bed, 6 bathroom home with over 5000 sq ft. This chic, custom built home features high end Jenn Air appliances, an elevator, speakers in each room, gleaming hardwood floors and pot lights throughout! Lots of open space for your family and friends - ideal for entertaining. Flooded with natural light. Coffered ceilings & gas fireplace in Family Room. Picture perfect views in the open concept kitchen with s/steel appliances, custom cabinets & island & perfect for hosting with a walkout to the deck overlooking pond. Grand primary bedroom with sitting area, his/hers closets & 5 pc ensuite with soaker tub plus separate shower. 2nd floor Laundry Room with sink & storage. Amazing & private location nestled around nature with a scenic pond with thousands of gold fish. Picture yourself waking up, sipping coffee and looking at nature just outside your door. Great move-in condition - this home will not disappoint. Property taxes not yet reassessed
Property Features
- Date Listed: Friday, February 02, 2024
- City: East Gwillimbury
- Neighborhood: Rural East Gwillimbury
- Major Intersection: Holborn Rd/ Hwy 48
- Living Room: Hardwood Floor, Crown Moulding, Coffered Ceiling
- Family Room: Hardwood Floor, Gas Fireplace, Coffered Ceiling
- Kitchen: Ceramic Floor, O/Looks Ravine, Centre Island
- Listing Brokerage: Exp Realty - Disclaimer: The information contained in this listing has not been verified by Exp Realty and should be verified by the buyer.


