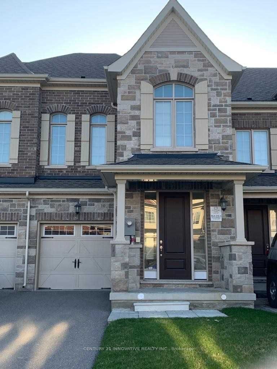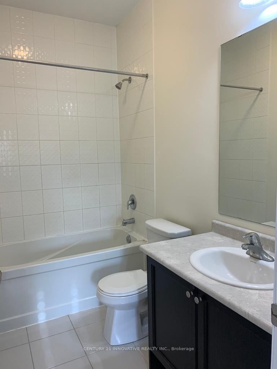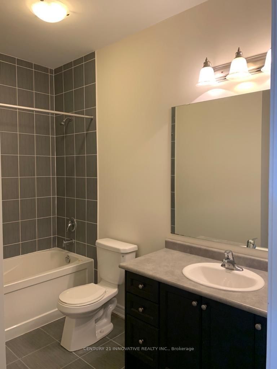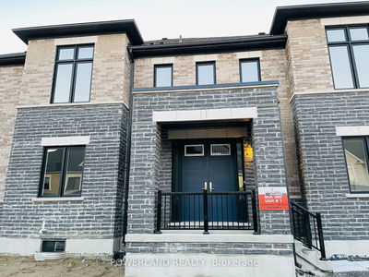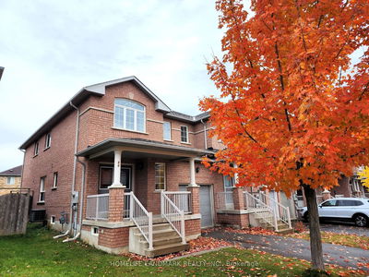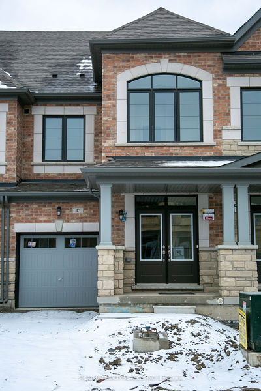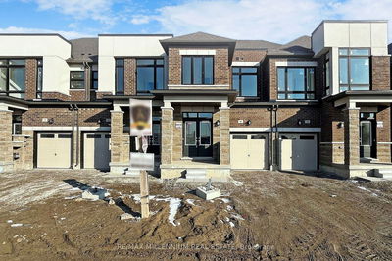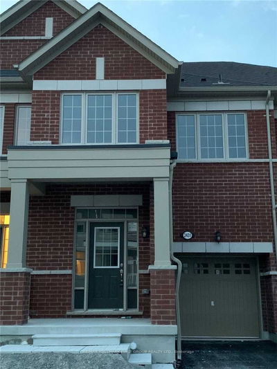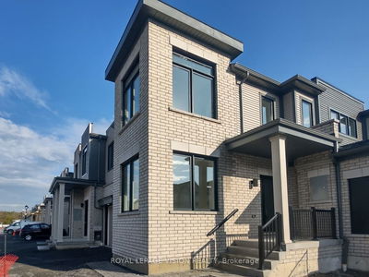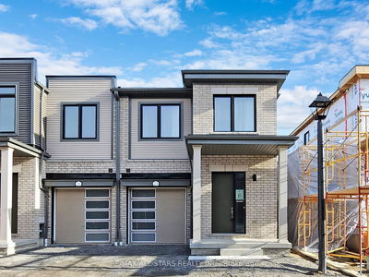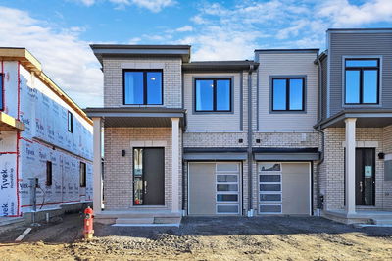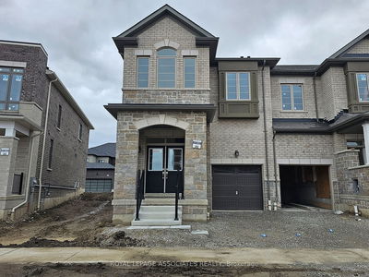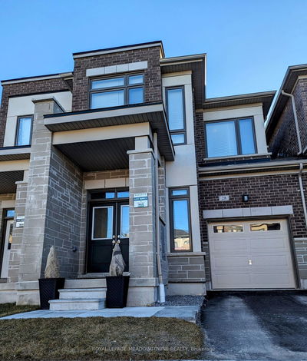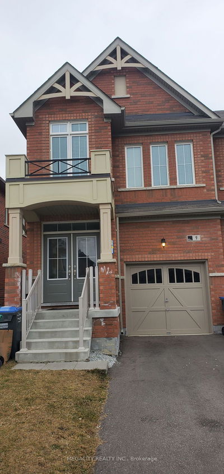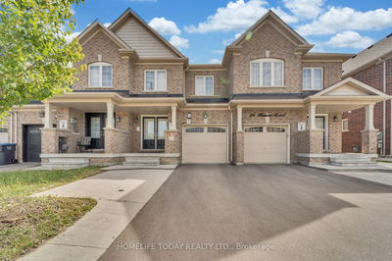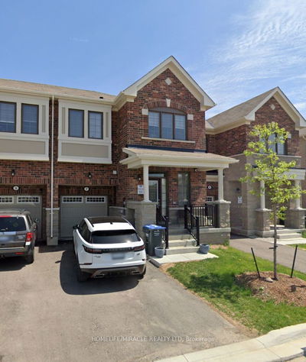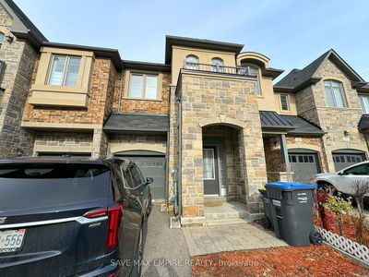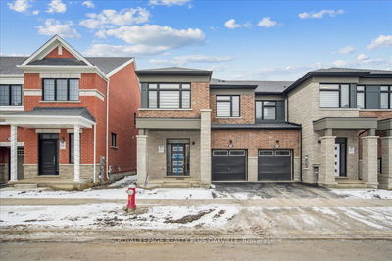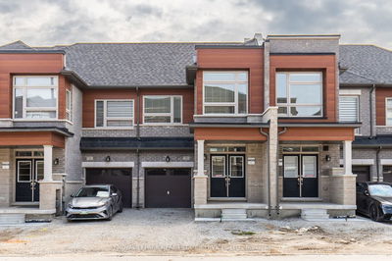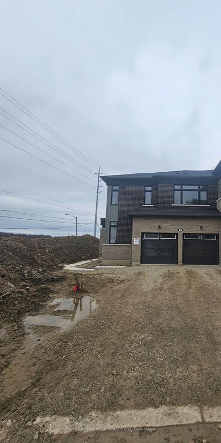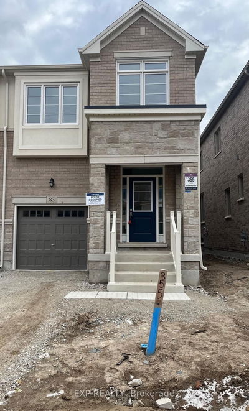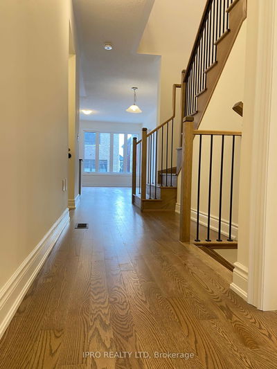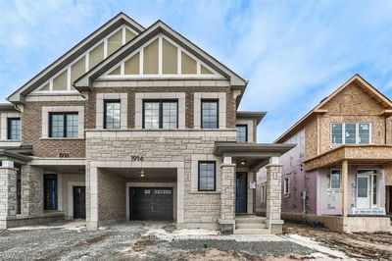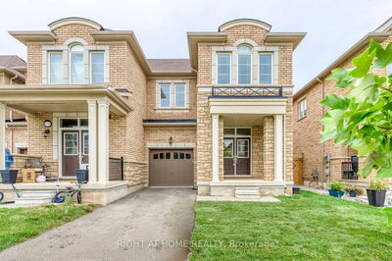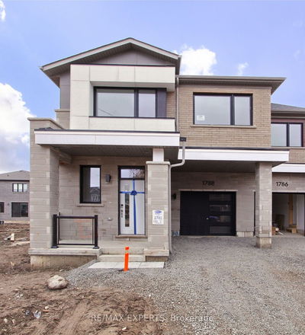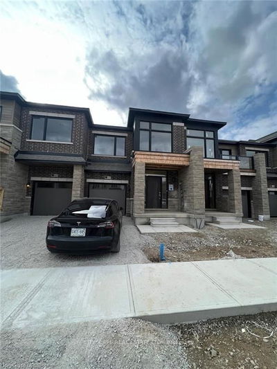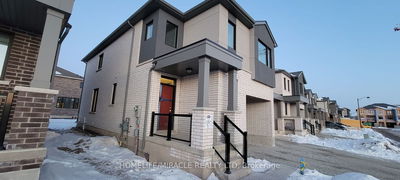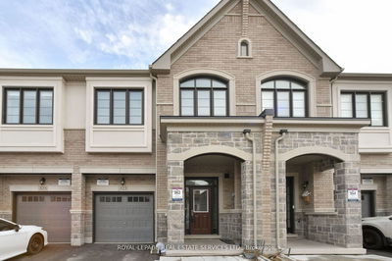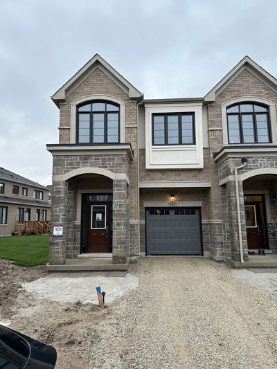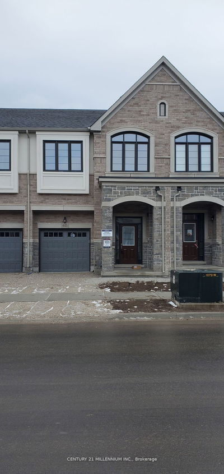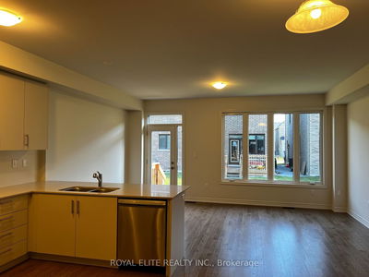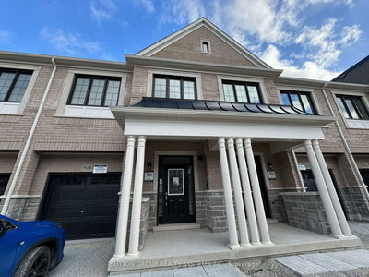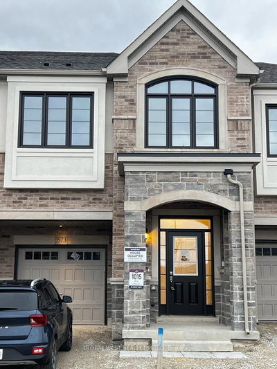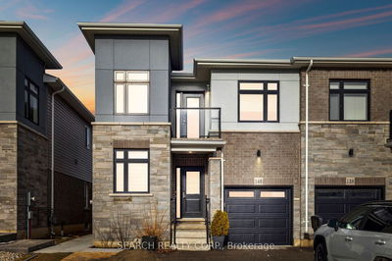Luxurious 2-Storey 4 Bedrooms Townhouse For Rent In Prestigious Aurora Trails Community. Approximately 2000Sqft. - 4 Bedrooms On 2nd Floor - Long Driveway Can Park 3 Cars (1 In Garage + 2 On Driveway) - Laundry Conveniently Located On 2nd Floor - Modern Open Concept Layout - Well Maintained & Bright Throughout - Hardwood On Main Floor & Upper Hallway - 9 Feet Smooth Ceiling On Main Floor - Kitchen Pantry For Extra Storage -GraniteCountertop & Potlights In Kitchen- Stainless Steel Kitchen Appliances -Spacious Great Room With Fireplace - Master Bedroom With Modern Tray Ceiling &WalkInCloset - Outdoor Patio Deck In Backyard - Air Conditioner - Direct Access To Garage. Tenant Pays For All Utilities +Hot Water Tank Rental, Responsible For Lawn Care & Snow/Ice Removal. Proof Of Tenants Package Insurance & Transfer Of Utilities Required Before Possession. No Pets. No Smoking. No Subletting." Great Schools, CloseWalking Distance To Park, Close By Community Centre, Go Station & Shopping Malls."
Property Features
- Date Listed: Saturday, February 03, 2024
- City: Aurora
- Neighborhood: Rural Aurora
- Major Intersection: Leslie And St. John Sideroads
- Full Address: 10 Folliot Street, Aurora, L4G 0W1, Ontario, Canada
- Kitchen: Granite Counter, Pot Lights
- Family Room: Fireplace
- Listing Brokerage: Century 21 Innovative Realty Inc. - Disclaimer: The information contained in this listing has not been verified by Century 21 Innovative Realty Inc. and should be verified by the buyer.

