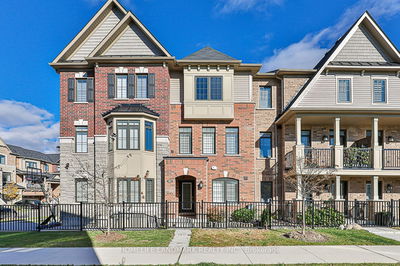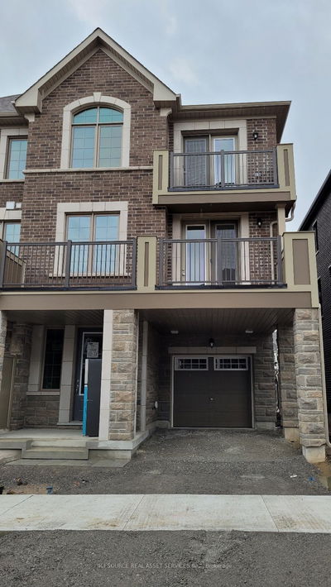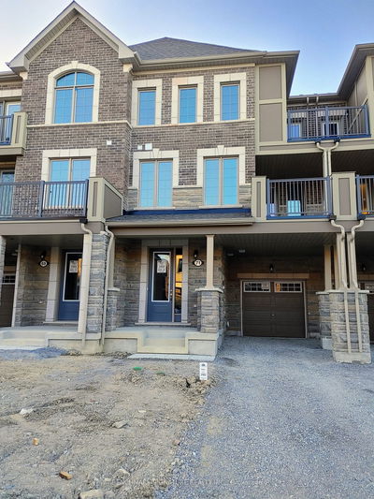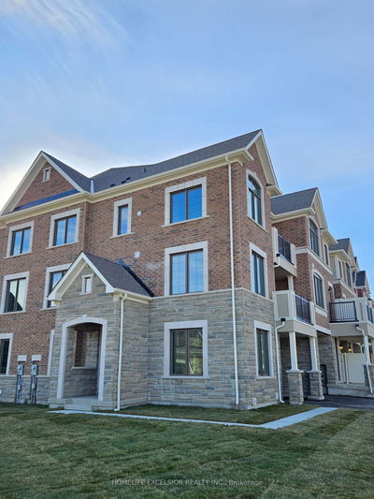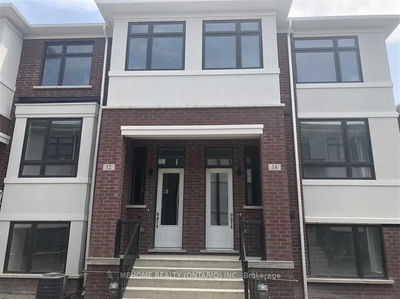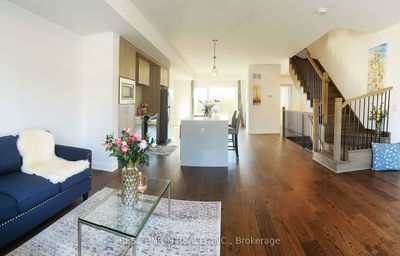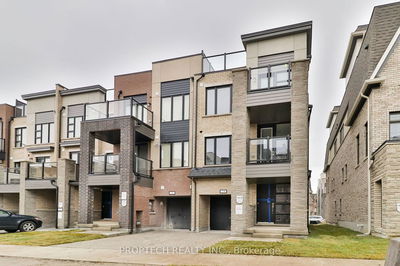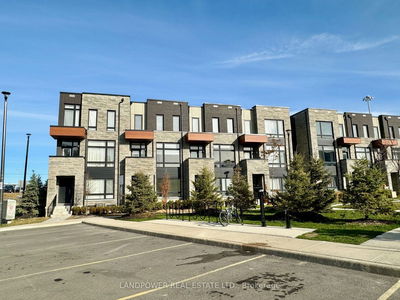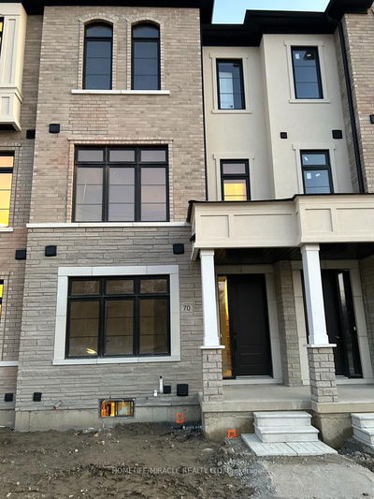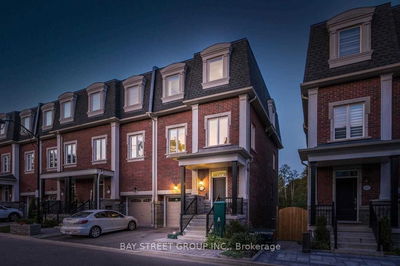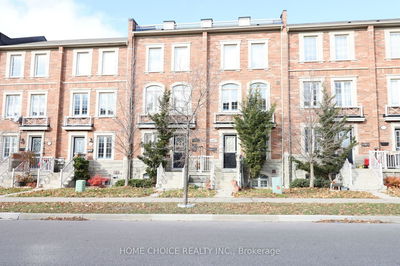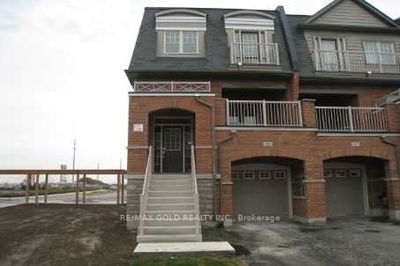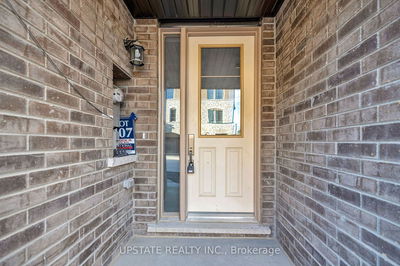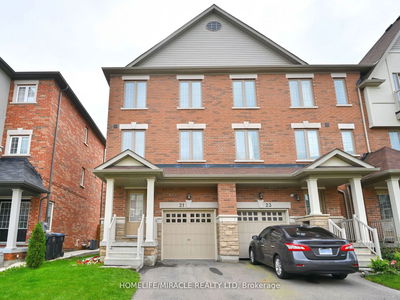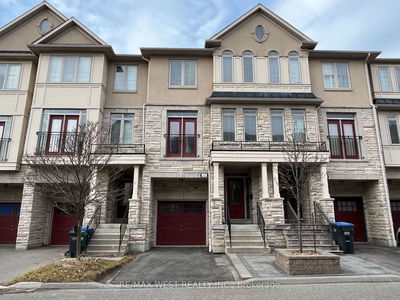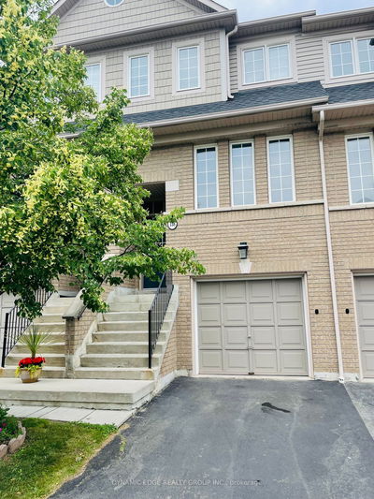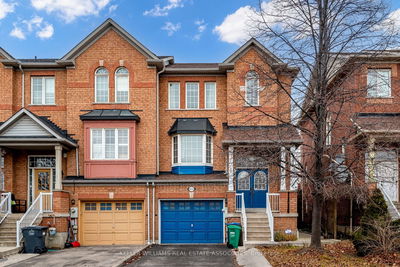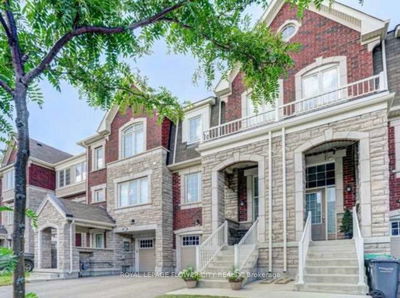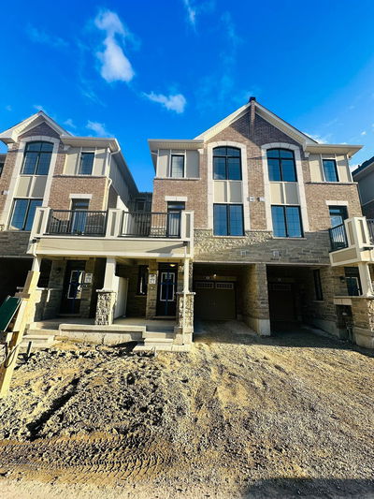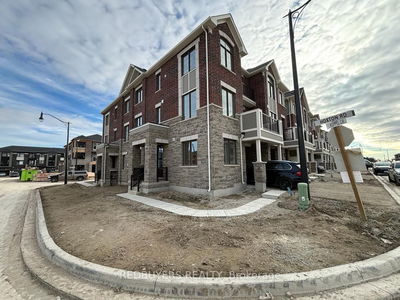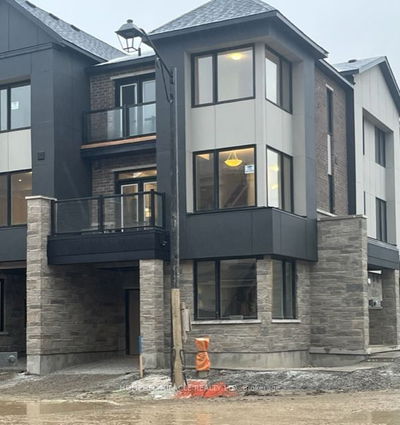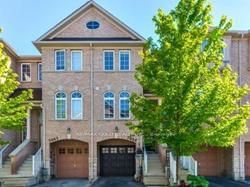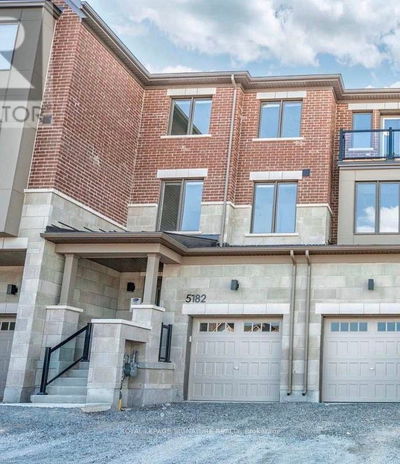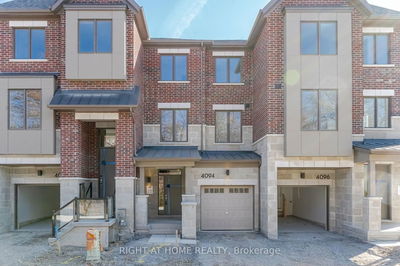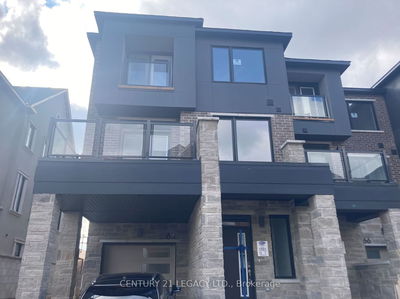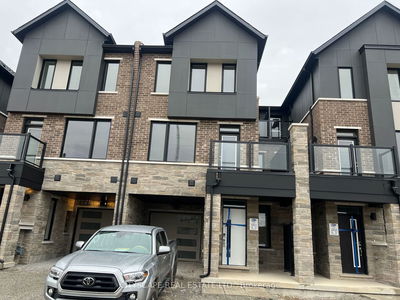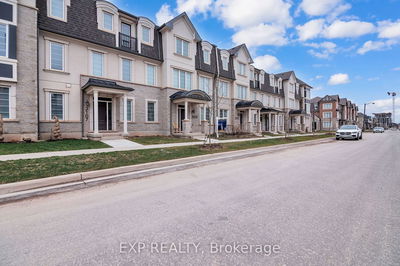Functional & spacious freehold townhome in the prestigious richmond green community, 9' ceiling on 2nd & 3rd floor, modern kitchen w/ oversize center island & extended brft area, large w/i pantry, b/i shelves in family room, no carpet, extra long driveway & no sidewalk, within richmond green secondary school boundary. Close to park, retails, banks, hwy 404 & much more!
Property Features
- Date Listed: Sunday, February 04, 2024
- City: Richmond Hill
- Neighborhood: Rural Richmond Hill
- Major Intersection: Leslie/Elgin Mills
- Full Address: 77 Ness Drive, Richmond Hill, L4S 0K5, Ontario, Canada
- Family Room: Large Window, Hardwood Floor, B/I Shelves
- Kitchen: Modern Kitchen, Centre Island, Breakfast Bar
- Listing Brokerage: Royal Lepage Golden Ridge Realty - Disclaimer: The information contained in this listing has not been verified by Royal Lepage Golden Ridge Realty and should be verified by the buyer.
















