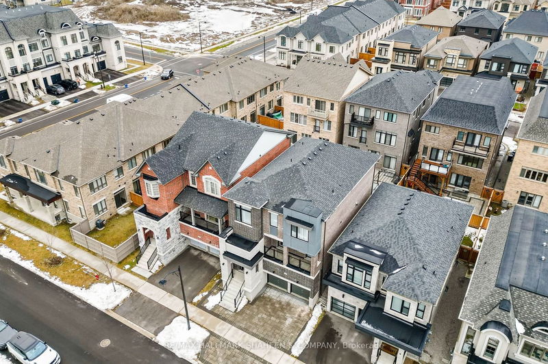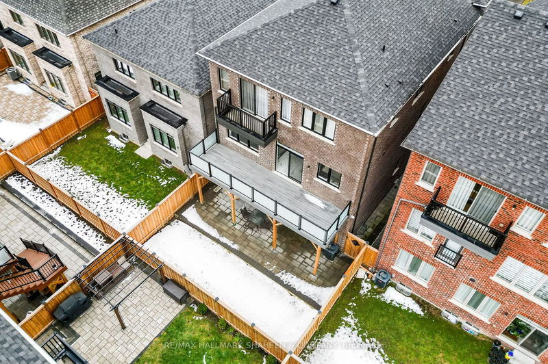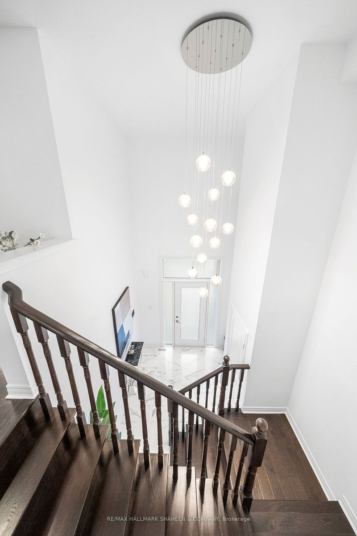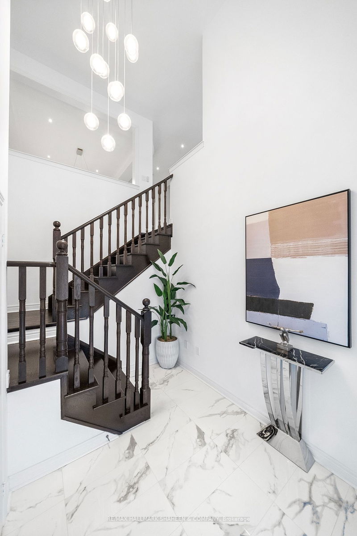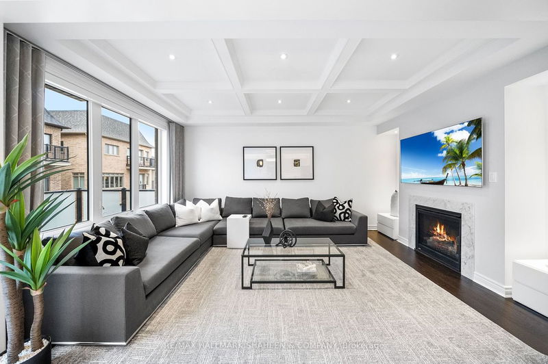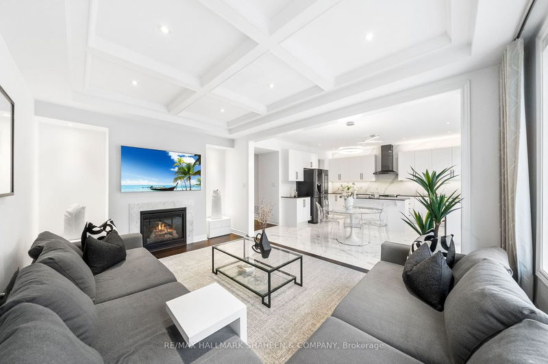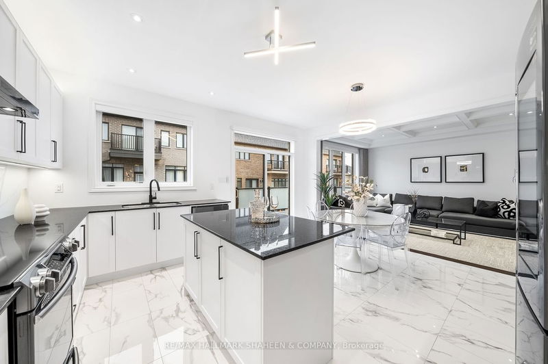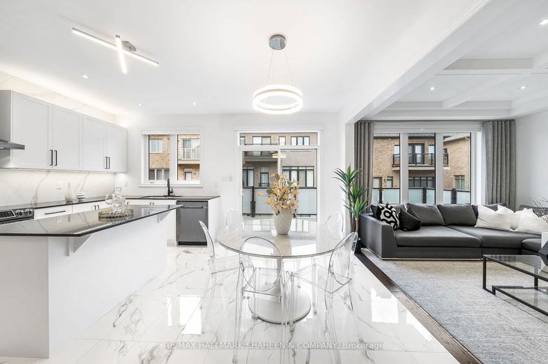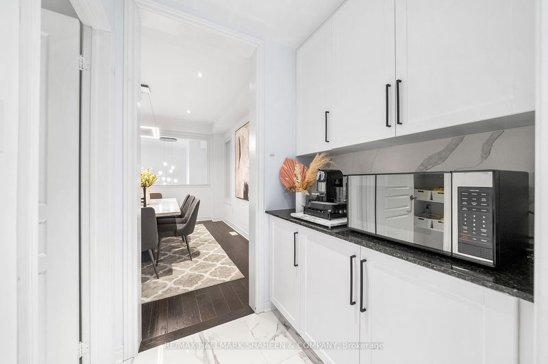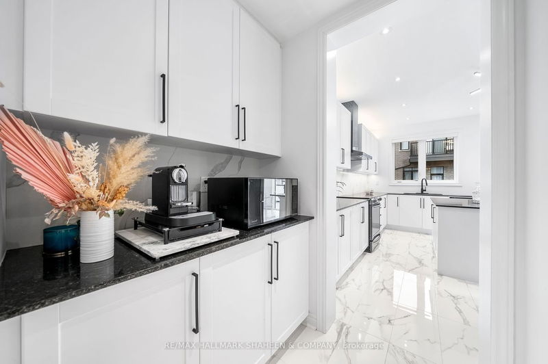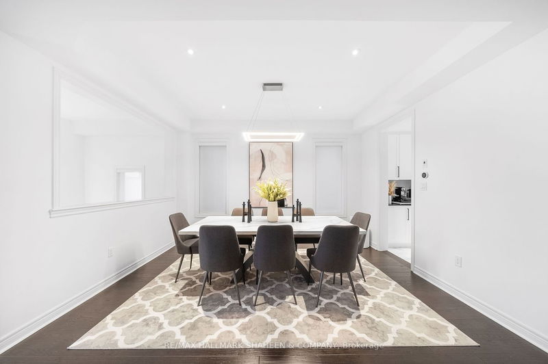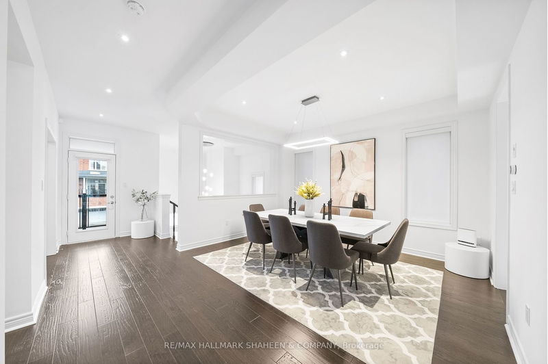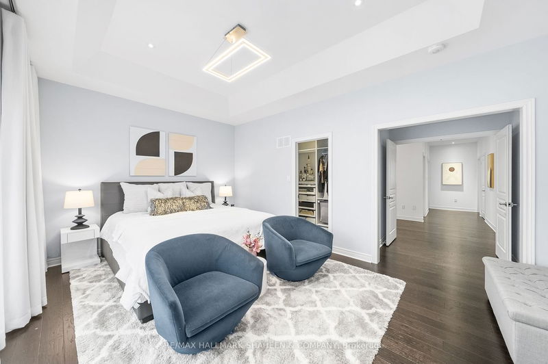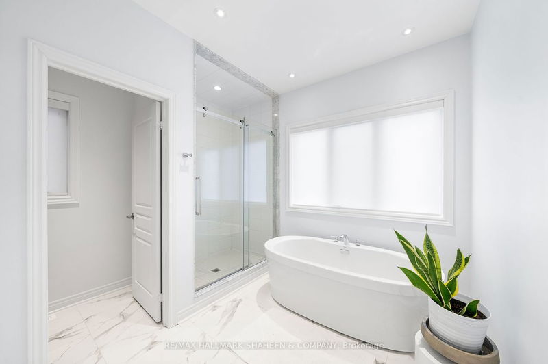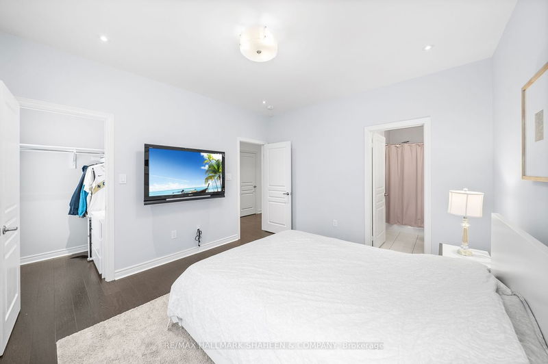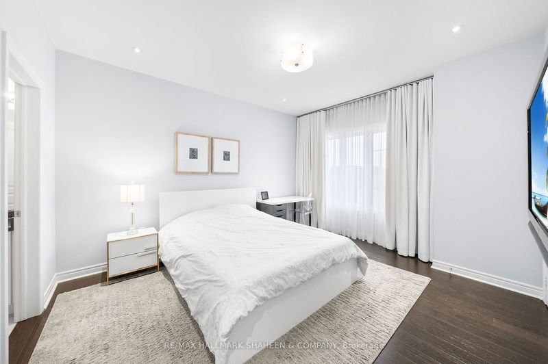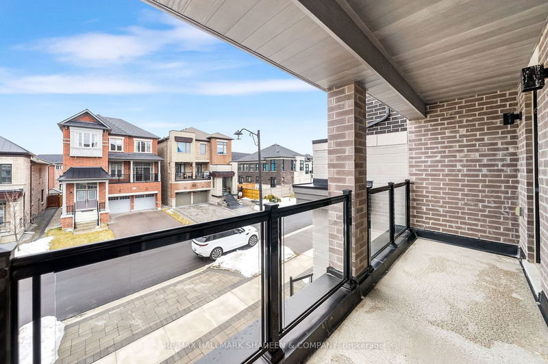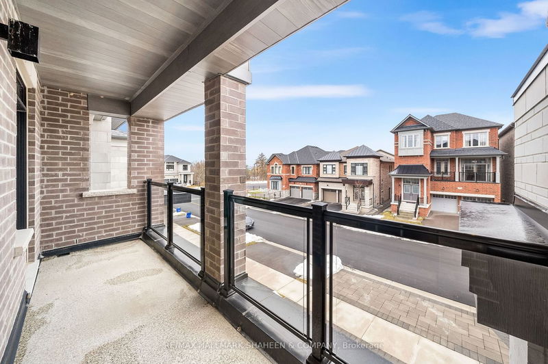Enjoy luxury living in Richmond Hill at 11 Caine St, where convenience meets elegance in this prestigious neighbourhood. This stunning home boasts a dramatic foyer with 17' ceilings and 9' ceilings throughout the main & 2nd floors, creating an airy and spacious ambiance. The kitchen is upgraded with custom cabinets featuring moulding & valance lighting, high end appliances, a one-piece backsplash, quartz countertops, and a walk-in pantry & servery. The family and living rooms are enhanced with waffle ceiling details, and the primary bedroom features a tray ceiling for added character. Enjoy the outdoors with maintenance free composite decking, a fenced back garden, interlocking stone in the front and back. Automated window coverings, Nest thermostat, and Lutron lighting systems add a touch of modern sophistication and ease of living. Located minutes from Hwy 404, the local community centre, schools, and library. Too many upgrades to list, this home is a must-see!
Property Features
- Date Listed: Monday, February 05, 2024
- Virtual Tour: View Virtual Tour for 11 Caine Street
- City: Richmond Hill
- Neighborhood: Rural Richmond Hill
- Full Address: 11 Caine Street, Richmond Hill, L4S 0H2, Ontario, Canada
- Family Room: Hardwood Floor, Fireplace, Pot Lights
- Kitchen: Ceramic Floor, Stainless Steel Appl, Modern Kitchen
- Listing Brokerage: Re/Max Hallmark Shaheen & Company - Disclaimer: The information contained in this listing has not been verified by Re/Max Hallmark Shaheen & Company and should be verified by the buyer.




