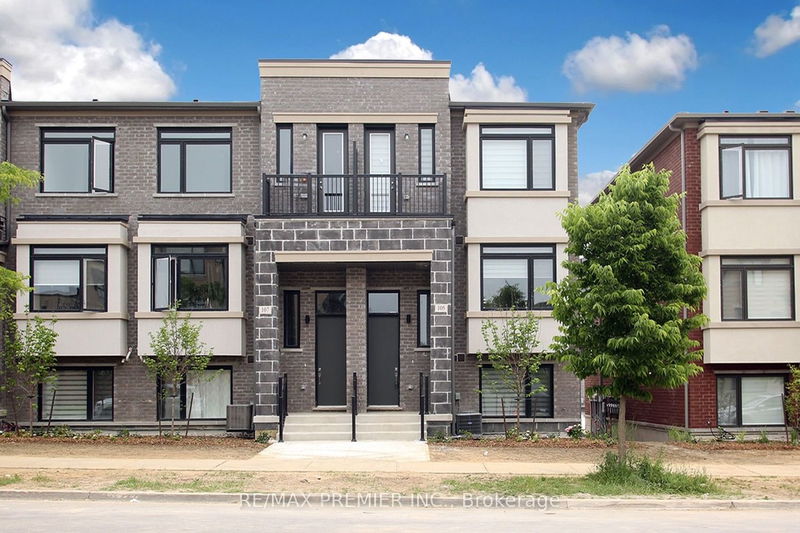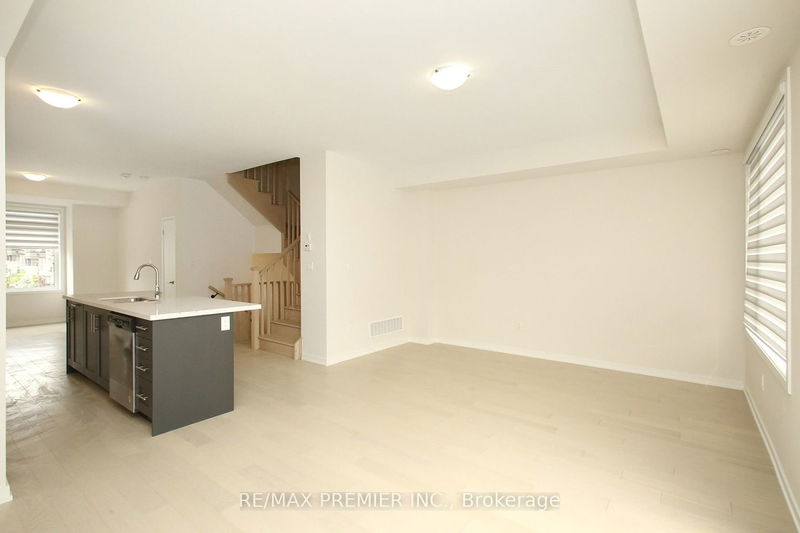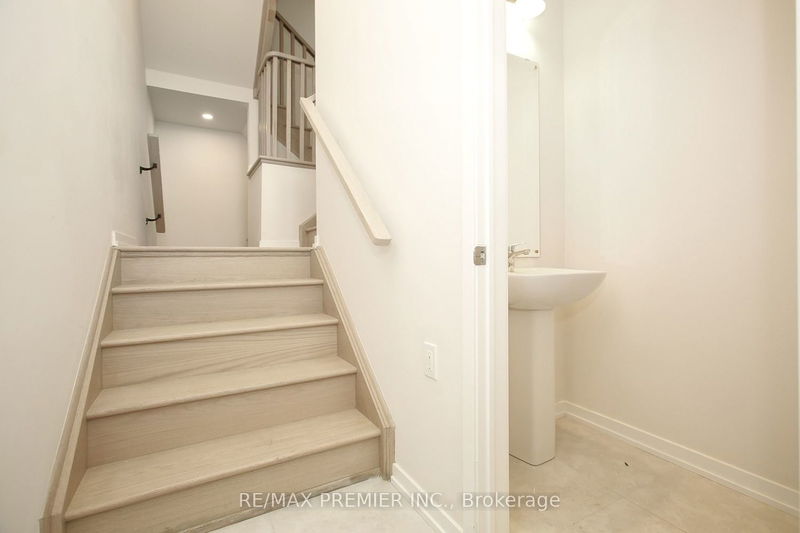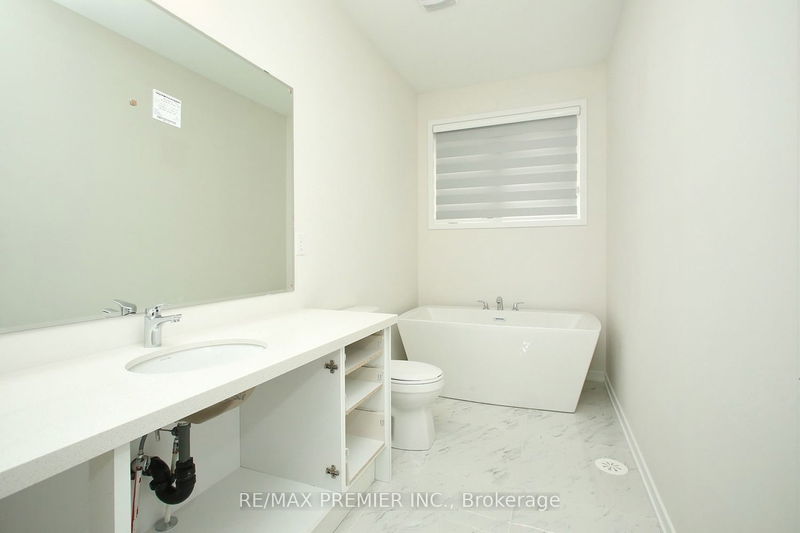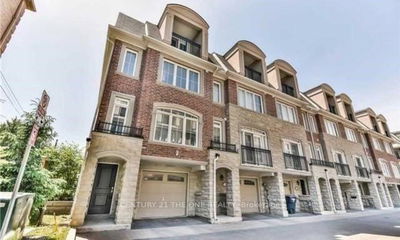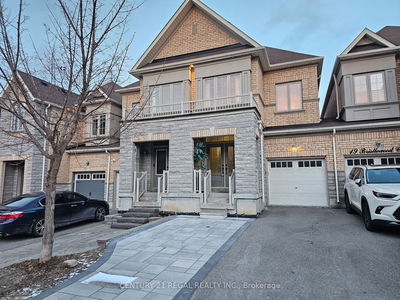Brand New End Unit Townhome, Very Bright. 3 + 1 Bedrooms & 3 Washrooms, Approx. 2000Sqft. Bright And Spacious, Great Functional Layout, No Waste Of Space, Boast Tons Of Storage. Beside The Park! 9FT Smooth Ceiling throughout. Massive Windows. Upgraded hardwood floor, Modern and Upgraded Kitchen With Stainless Steel Built in (Gas Stove, Oven, Microwave and Dish Washer). Stainless Steel Fridge with Water Dispenser, Extended Kitchen Island, Backsplash, Custom Blinds, Large Double Garage. Hardwood Flooring Throughout Out. Open Concept Kitchen W/Island. 2 Balconies. Ground Floor Can Be Used As 4th Bedroom or Office, Convenient Access To Home Directly From Garage. Top Notch School.
Property Features
- Date Listed: Monday, February 05, 2024
- Virtual Tour: View Virtual Tour for 105 Crimson Forest Drive
- City: Vaughan
- Neighborhood: Patterson
- Full Address: 105 Crimson Forest Drive, Vaughan, L6A 5C4, Ontario, Canada
- Kitchen: Hardwood Floor, Quartz Counter, B/I Appliances
- Living Room: Hardwood Floor, W/O To Deck, Large Window
- Listing Brokerage: Re/Max Premier Inc. - Disclaimer: The information contained in this listing has not been verified by Re/Max Premier Inc. and should be verified by the buyer.

