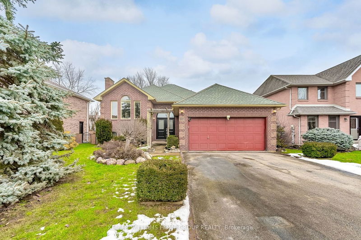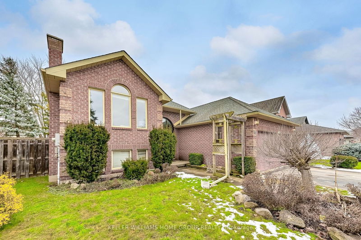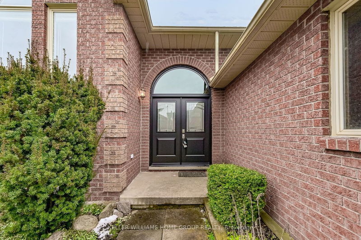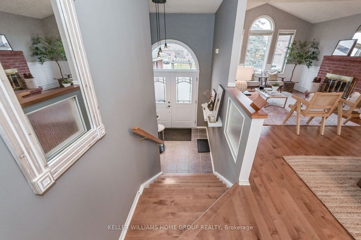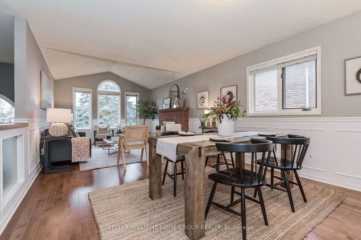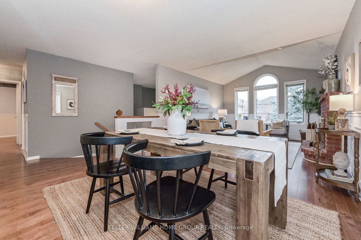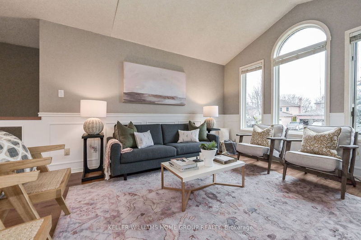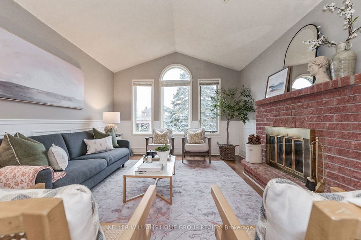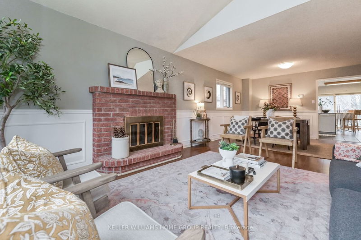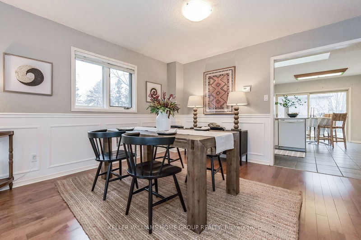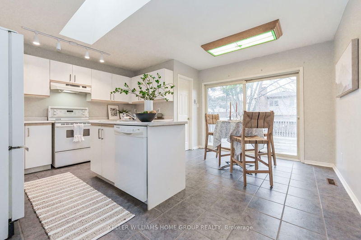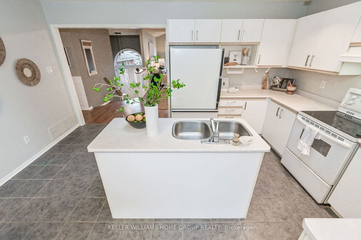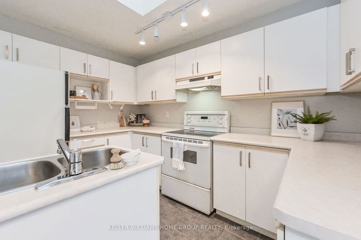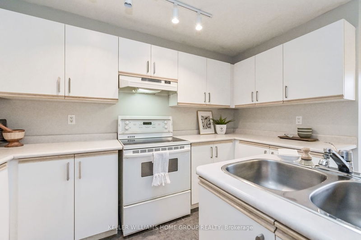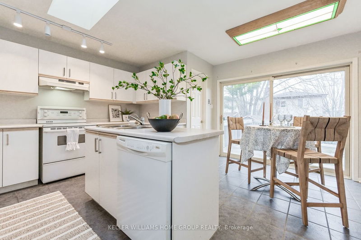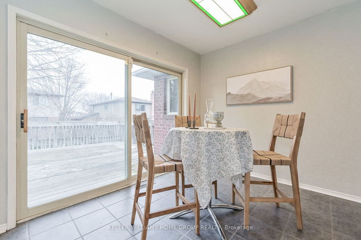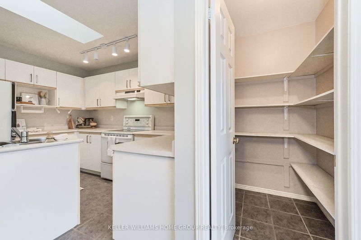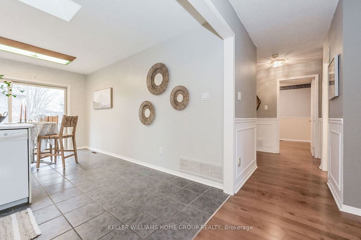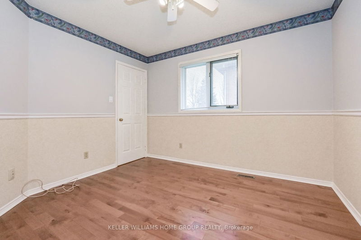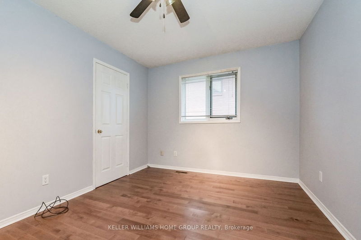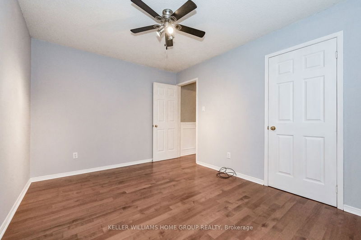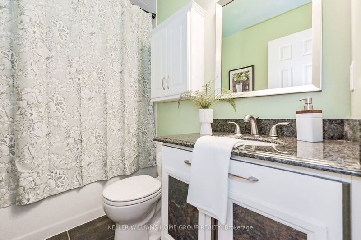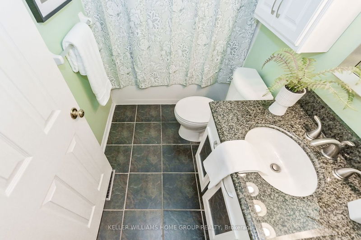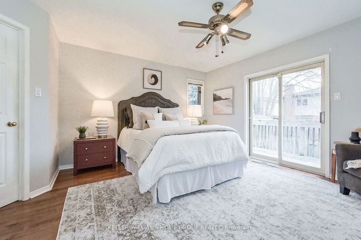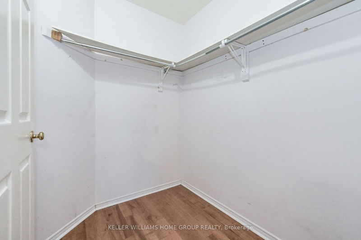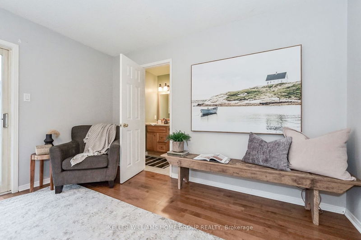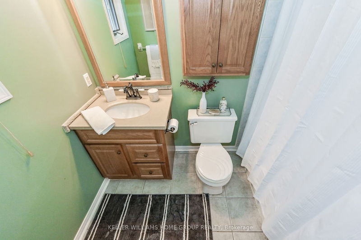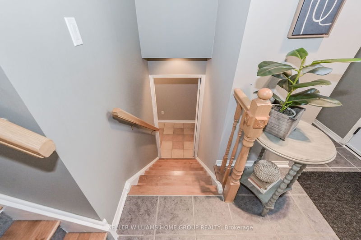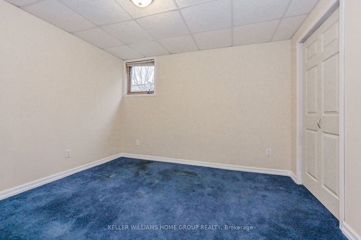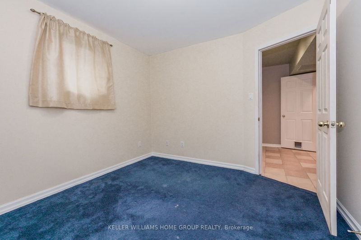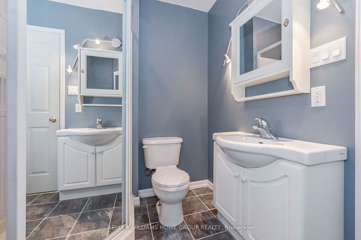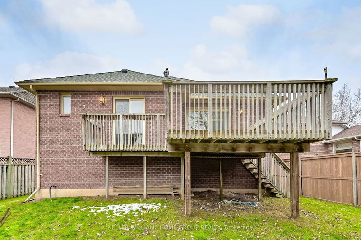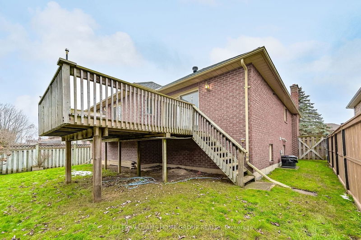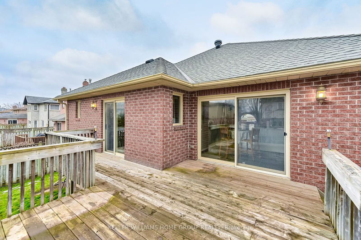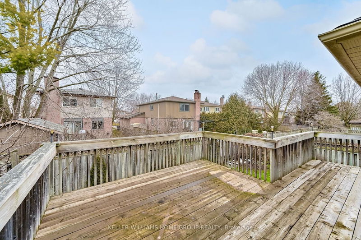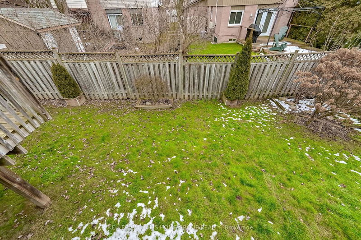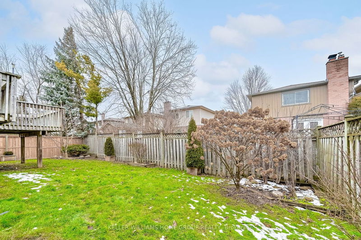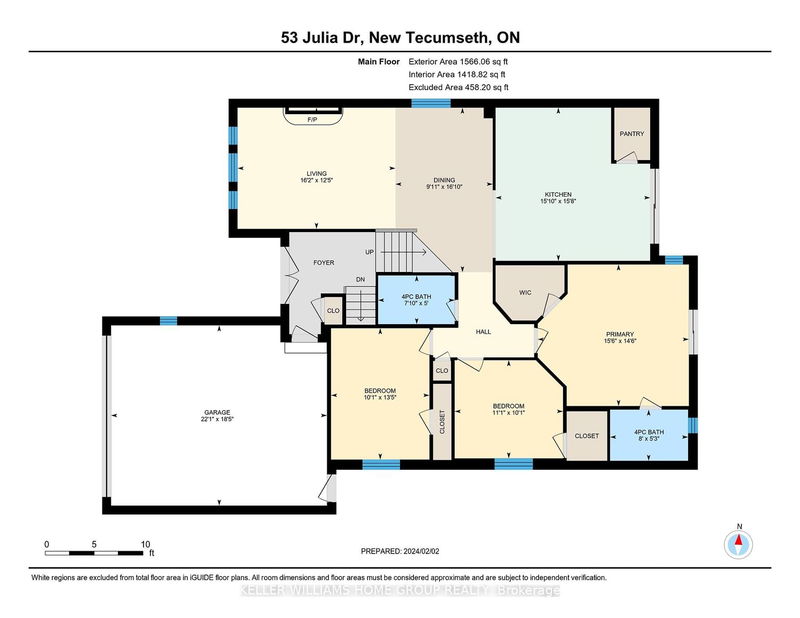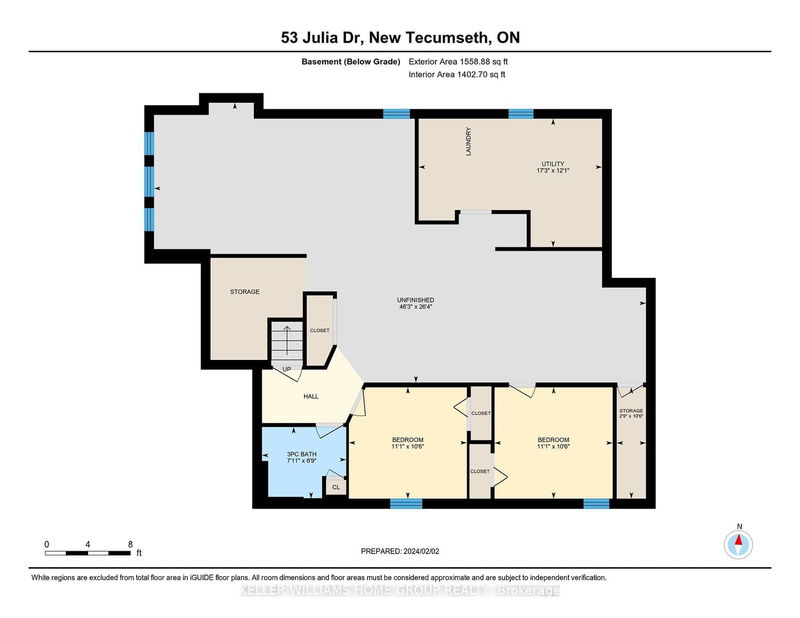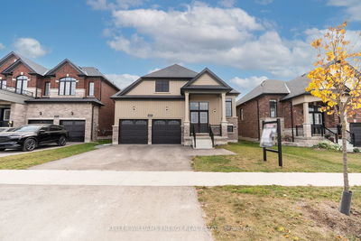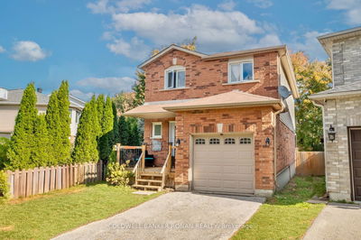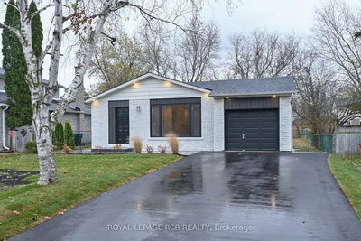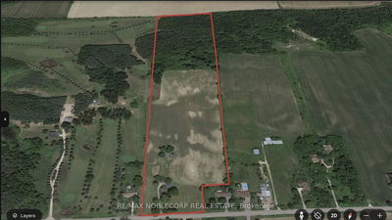Comfort + style come together in this 5 bed, 3 bath family home which offers a stylish + neutral aesthetic + boasts over 1,800 sqft of main floor living space, providing ample room for relaxation + entertainment. As you step through the brand new double front doors (2024), you'll be greeted by a spacious foyer offering a coat closet, convenient access to the double car garage, main level + partially finished basement. The main level offers gorgeous hardwood floors, a large family room complete with wood burning fireplace, formal dining area, + large eat in kitchen offering a functional island, storage + counter space, walk in pantry, skylight, + oversized sliders leading to the large backyard deck. Retreat to the sun-drenched primary bedroom, complete with a 4-pc ensuite bathroom, a walk-in closet and private access to the deck. 2 additional bedrooms + second 4-piece bathroom complete the main level of this home. The basement is partially finished with 2 legal bedrooms + 3-piece bath.
Property Features
- Date Listed: Monday, February 05, 2024
- Virtual Tour: View Virtual Tour for 53 Julia Drive
- City: New Tecumseth
- Neighborhood: Beeton
- Full Address: 53 Julia Drive, New Tecumseth, L0G 1A0, Ontario, Canada
- Kitchen: Balcony, Skylight, Sliding Doors
- Living Room: Fireplace
- Listing Brokerage: Keller Williams Home Group Realty - Disclaimer: The information contained in this listing has not been verified by Keller Williams Home Group Realty and should be verified by the buyer.

