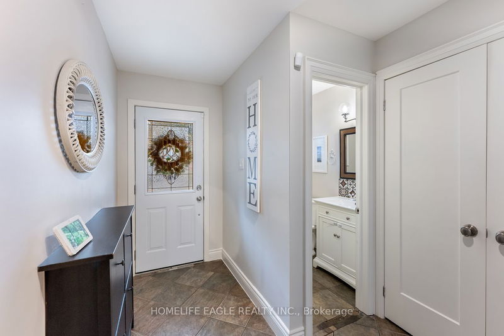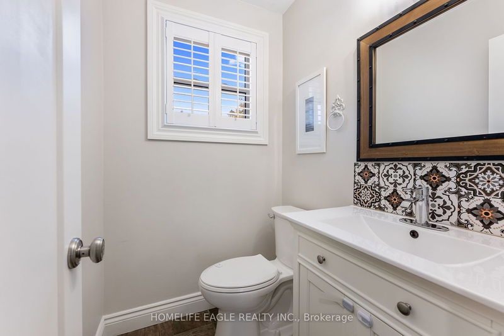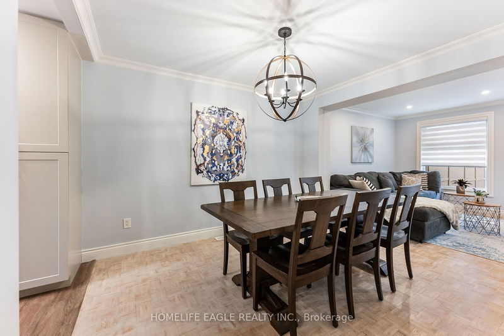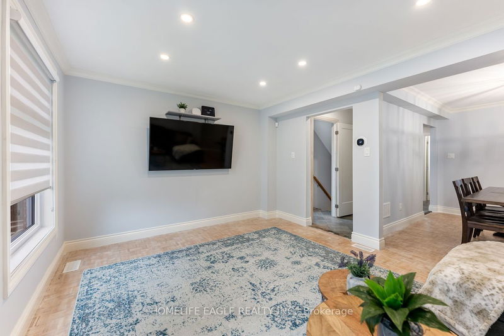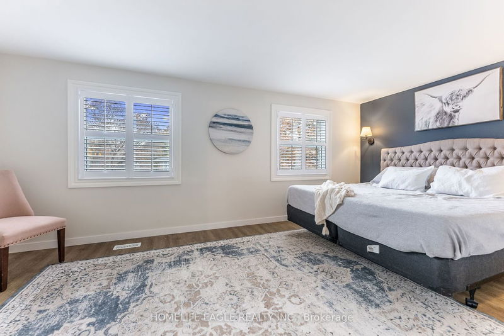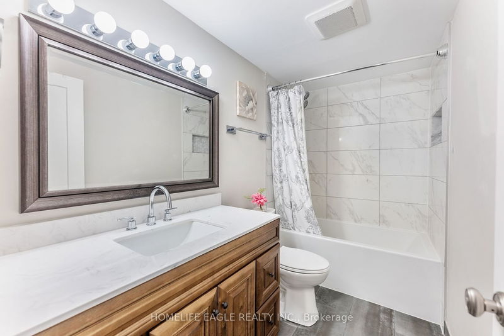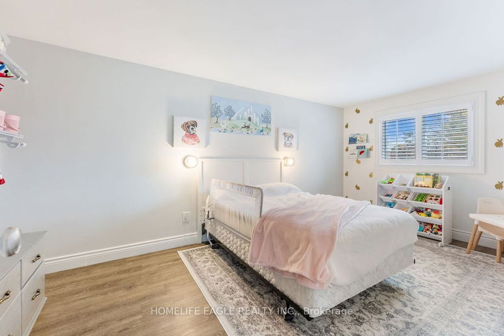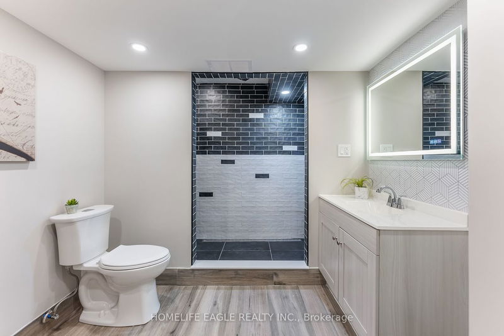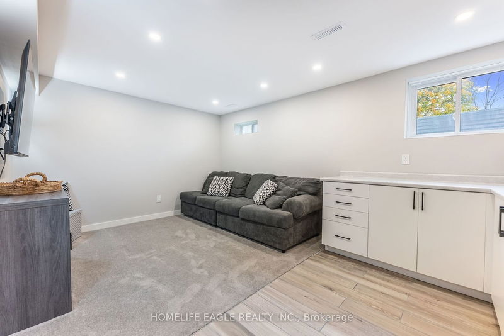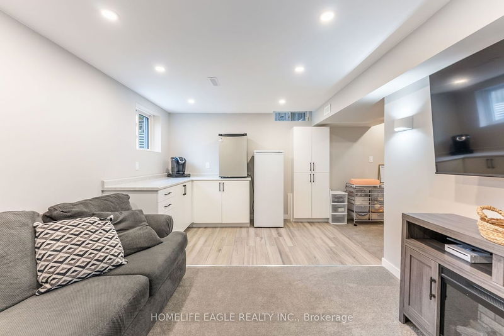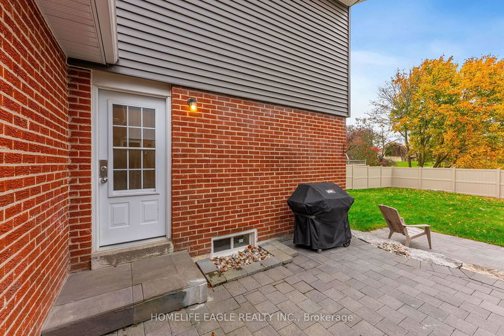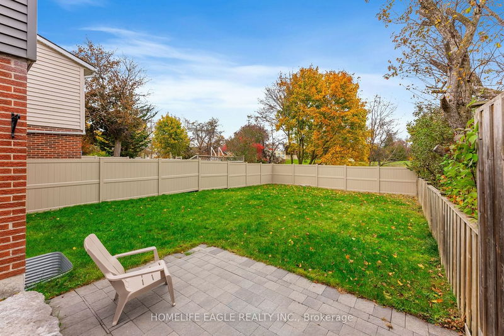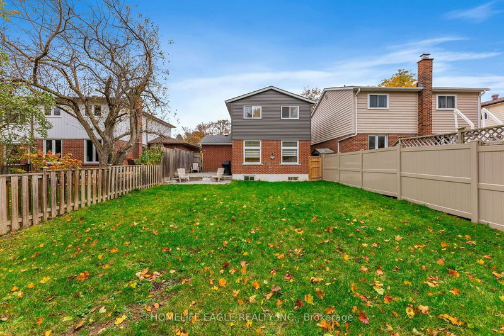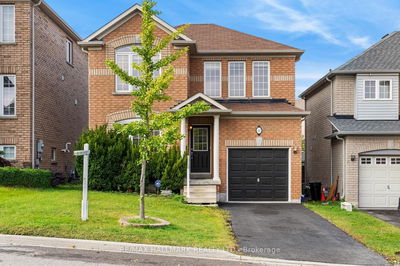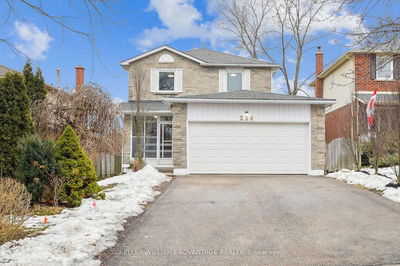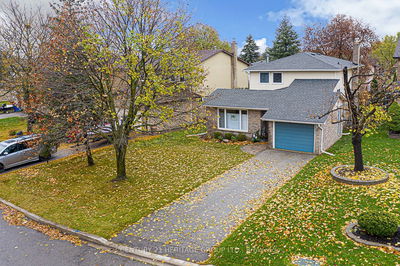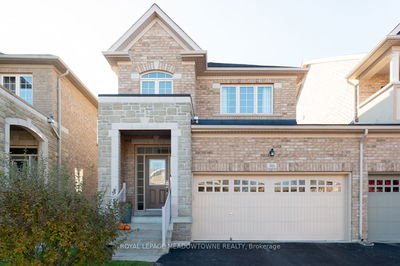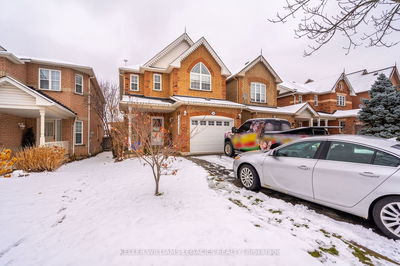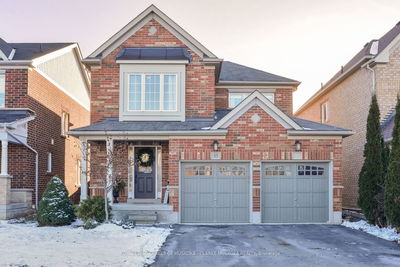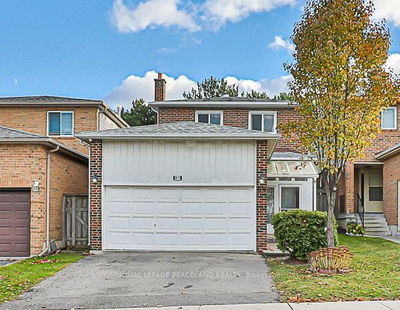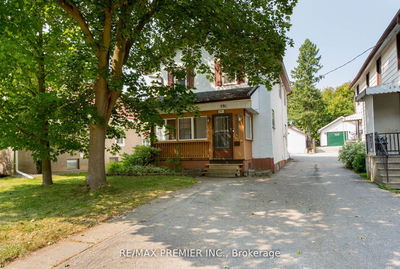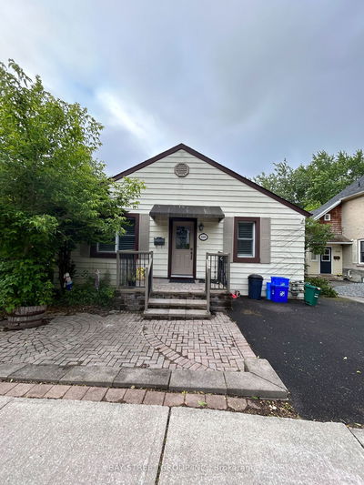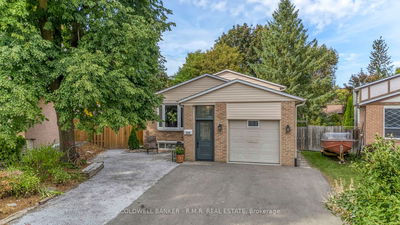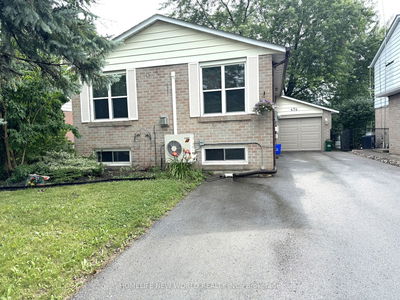Perfect 3 Bedroom Detached Home * Premium 35X110Ft Deep Lot Backing On To Open Space * Family Friendly Neighborhood * Located On A Quite Street * Open Concept Dining / Lg Living Rm. W/Pot lights * Up Dated Kitchen W/S/S Appliances + Backsplash /Pot lights * Separate & Side entrance W/ Walk-Out To Yard * Large Pool Size Backyard * Spacious Primary Bedroom W/ Double Closet * New Finished Basement W/Rec Room + Pot Lights & 3Pc Bath * Fully Fenced Yard * Double Car Side by Side Parking * Walk To Rogers Public Schools, Fairy Lake Trail + Park & Main St. Newmarket * Electrical Panel 200amp (2019 * Exterior Vinyl Siding $20,000 (2023) * Attic Insulation $1,800 (2022) * Roof $4,000 (2019) * Ext Landscaping (2019) $8,000 * Windows $12,200 (2019) * Kitchen Reno $10,000 (2019) * Reno Bathrooms $5,000 (2019) **Offers Anytime *
Property Features
- Date Listed: Monday, February 05, 2024
- City: Newmarket
- Neighborhood: Central Newmarket
- Major Intersection: Yonge St
- Full Address: 233 Hodgson Drive, Newmarket, L3Y 1E3, Ontario, Canada
- Living Room: Large Window, Open Concept
- Kitchen: Ceramic Floor, Window
- Listing Brokerage: Homelife Eagle Realty Inc. - Disclaimer: The information contained in this listing has not been verified by Homelife Eagle Realty Inc. and should be verified by the buyer.



