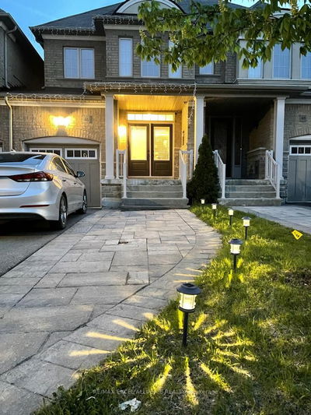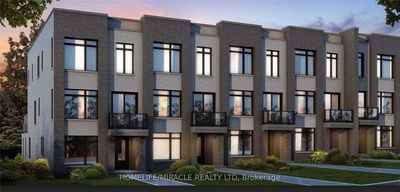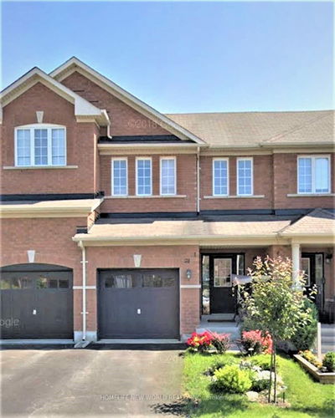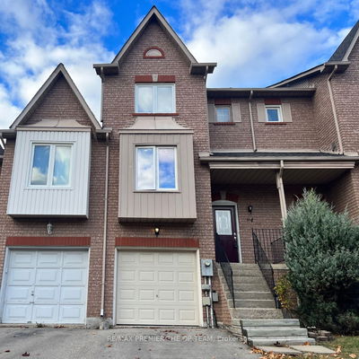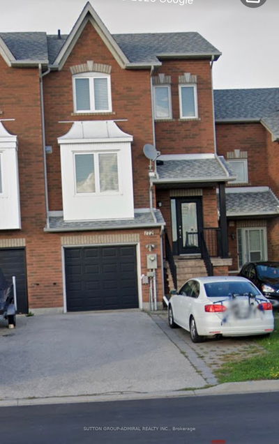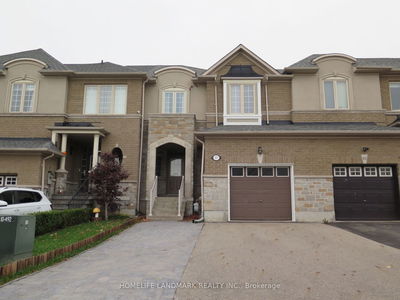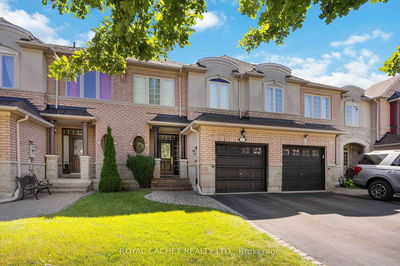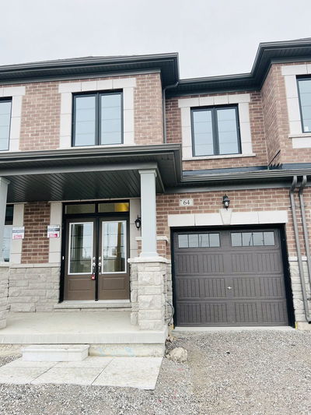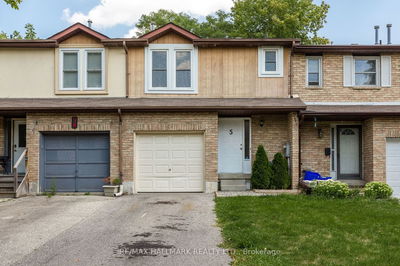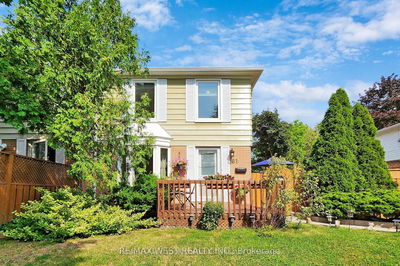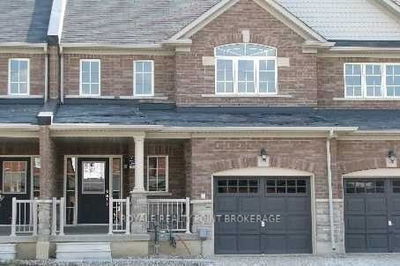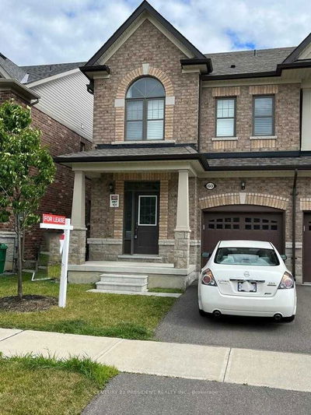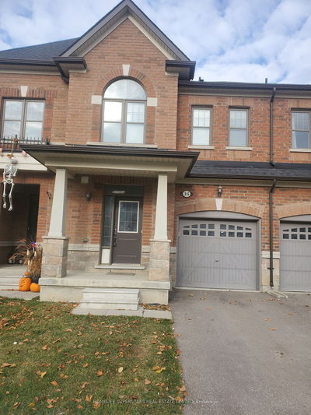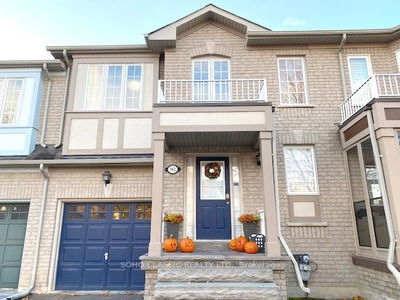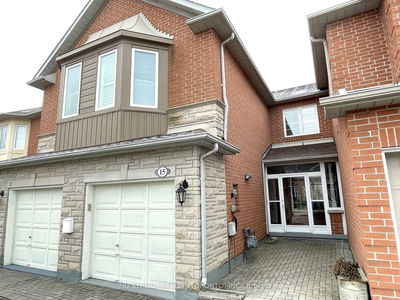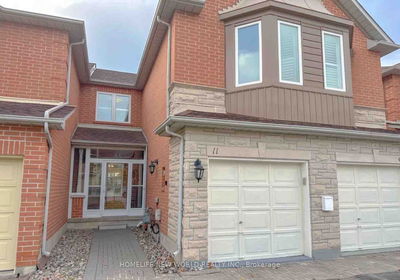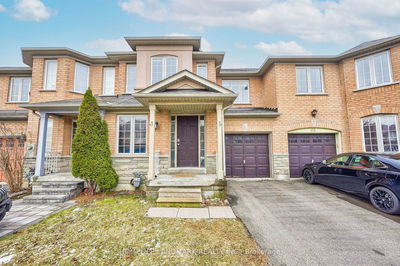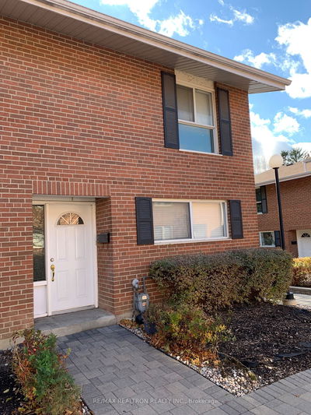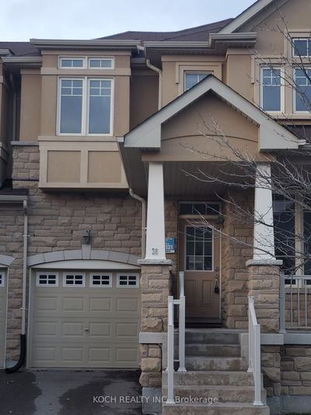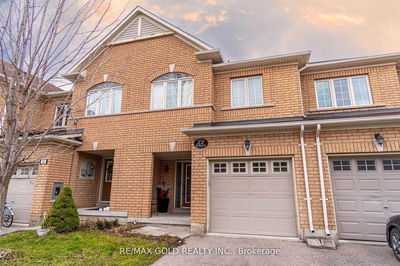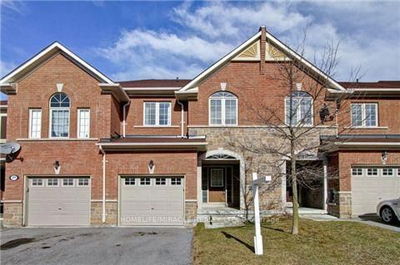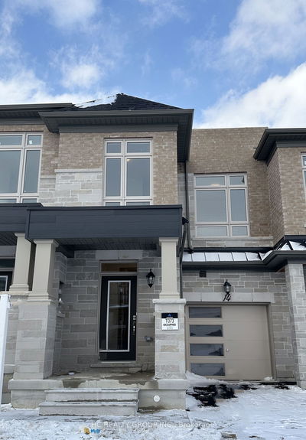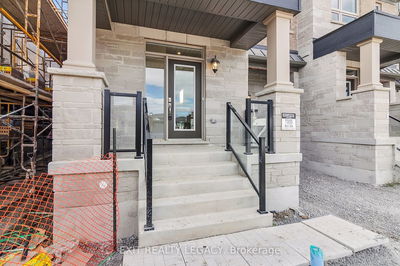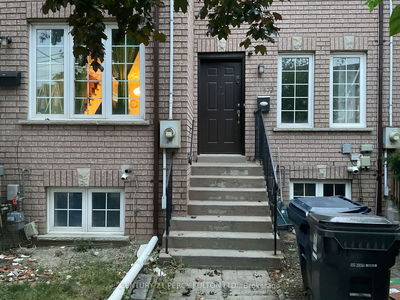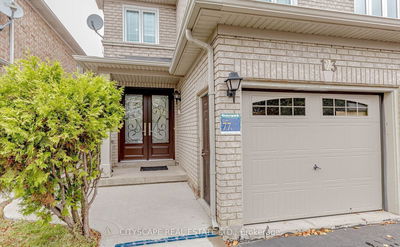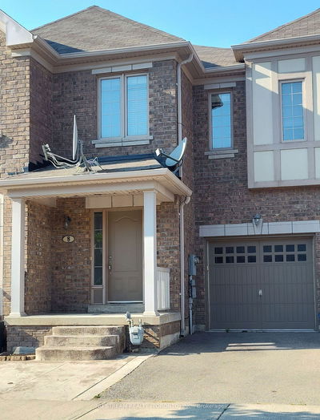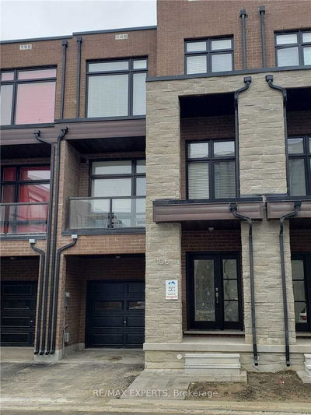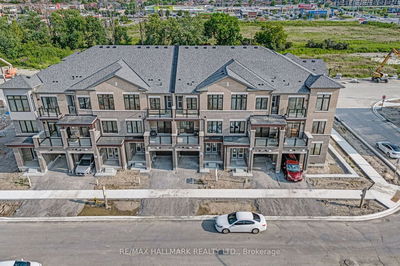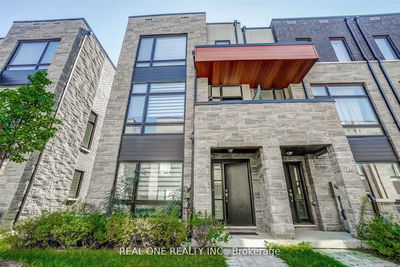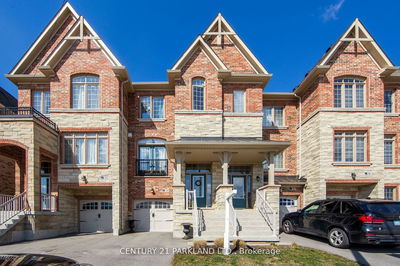*Freehold, Corner-Unit Townhome Situated on a Quiet Crescent in the Sought After Vellore Village Community *Open Concept Floor Plan with Bright Sun-Filled Rooms*Eat-In Kitchen with Stainless Steel Appliances and Garden Door to Rear Yard*Massive Living Room*Solid Oak Staircase from Main to 2nd Floor*3 Spacious Bedrooms, Including Primary Bedroom Complete with Ensuite Bath & Large Walk-In Closet, Added Convenience with Laundry Room on Second Floor*Access From Garage to Mudroom*Steps To Schools, Parks, Walking Trails, Shops, Rec Centers, 400 Series Hwy's, Public Transportation, and Vaughan's Very Own Corttelucci Smart Hospital.
Property Features
- Date Listed: Wednesday, February 07, 2024
- City: Vaughan
- Neighborhood: Vellore Village
- Major Intersection: Major Mackenzie Dr W / Weston
- Full Address: Upper-45 Coranto Way, Vaughan, L4H 3L9, Ontario, Canada
- Living Room: Laminate, Combined W/Dining
- Kitchen: Ceramic Floor, Eat-In Kitchen, W/O To Yard
- Listing Brokerage: Peter Kwan Realty Inc. - Disclaimer: The information contained in this listing has not been verified by Peter Kwan Realty Inc. and should be verified by the buyer.

















