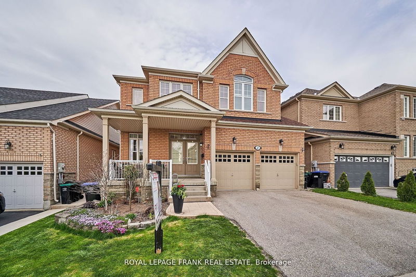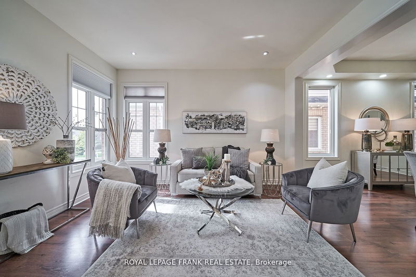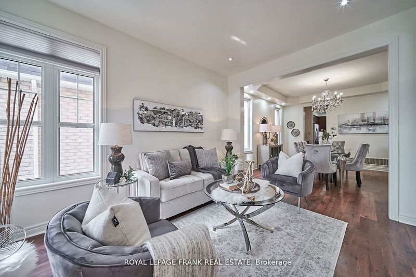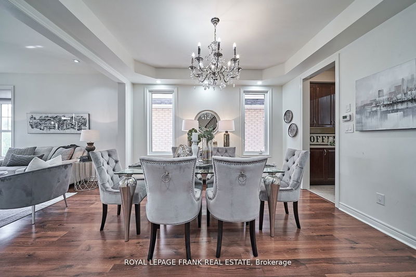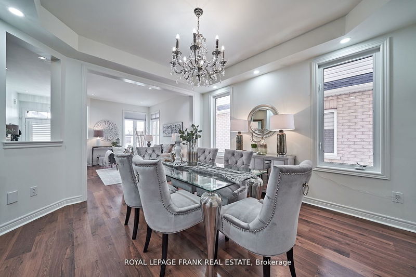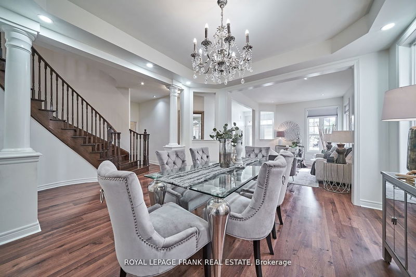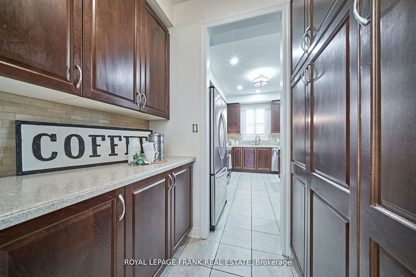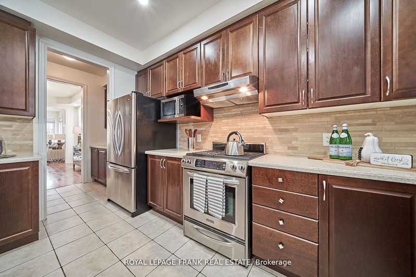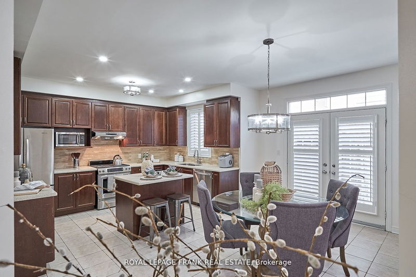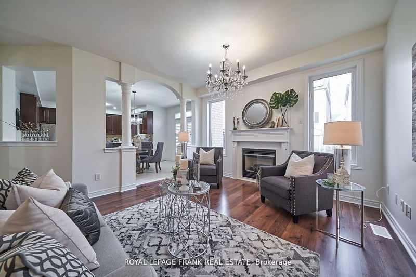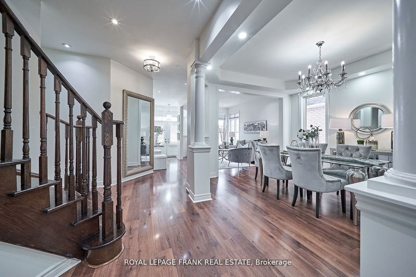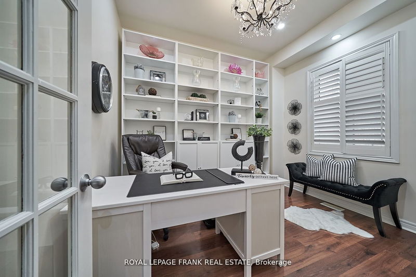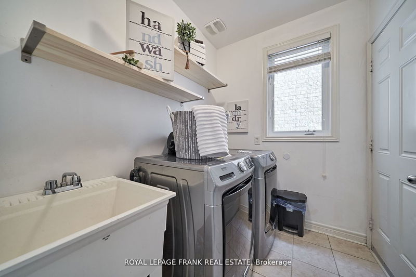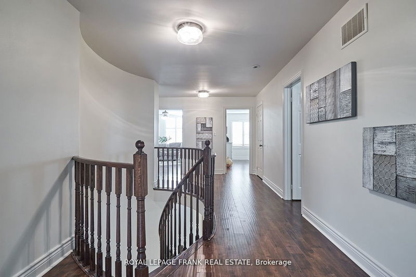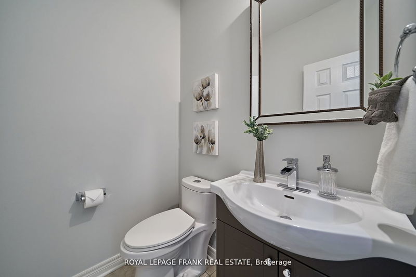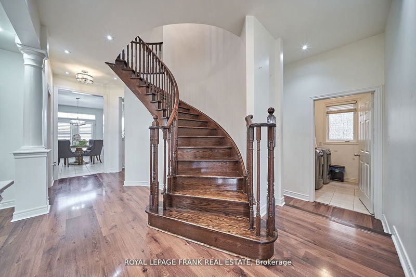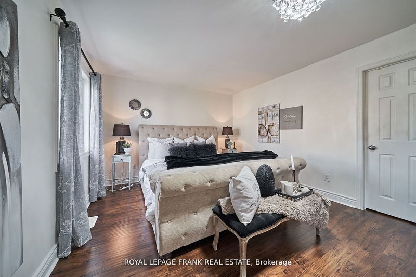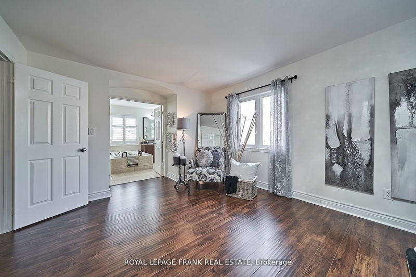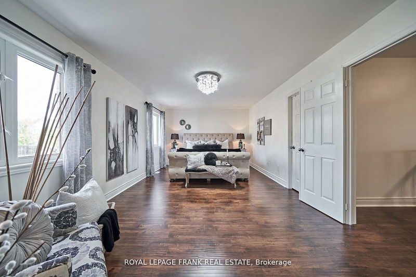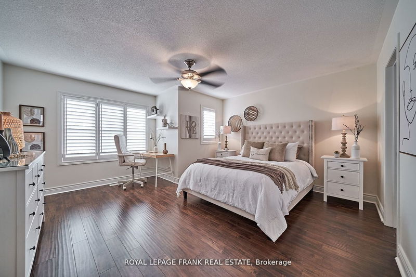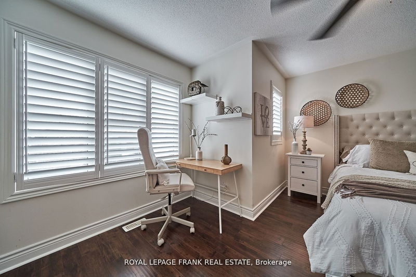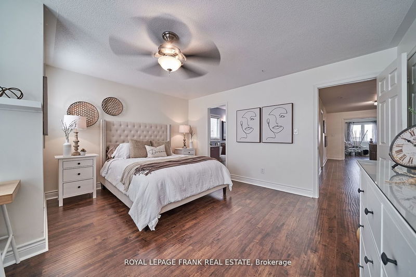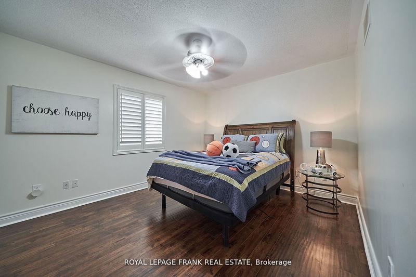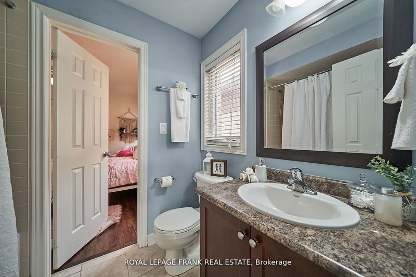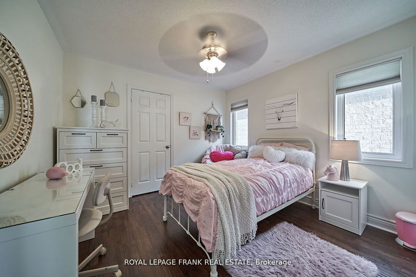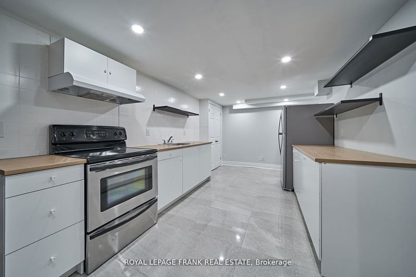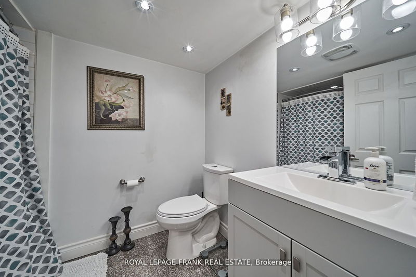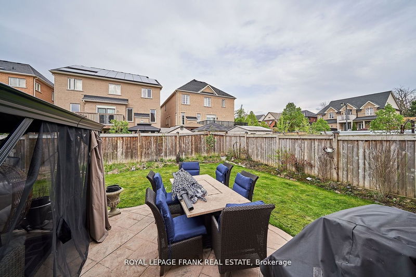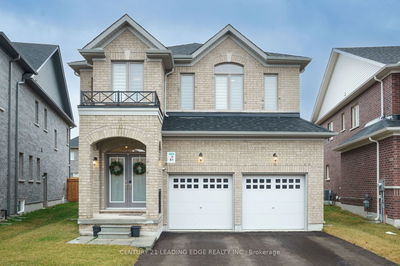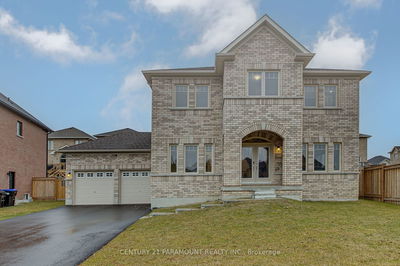This Stunning Family Home Is The Perfect Blend Of Comfort And Elegance! Boasting 5+1 Spacious Bedrooms And 5 Bathrooms, It Provides Ample Space For Families And Guests. Featuring 9 Foot Ceilings On The Main, Hardwood Flooring, Pot Lights, Smooth Ceilings & California Shutters Throughout. Formal Living & Dining Rooms. Gourmet Kitchen With Lots Of Tall Cupboards, Stainless Steel Appliances, Butler's Servery, Quartz Counter Tops & Centre Island. Office On Main With French Door, Main Floor Laundry. Breakfast With Walk Out To Large Yard. Bright Family Room With Gas Fireplace. Master Bedroom With 5 Piece Ensuite & Huge Walk In Closet. 3 Ensuites Total On Upstairs!! 5th Bedroom Converted To Fun Media Space. Large Finished Basement 6th Bedroom, 3 Piece Bath, Rec Room & Kitchen. With Stylish Design, Modern Amenities, And Prime Location, This Home Dwells In A Desirable Neighbourhood In Bradford, Minutes Away From Schools, Parks, Community Centre, Library, Shopping, Highway 404/404 & More.
Property Features
- Date Listed: Wednesday, February 07, 2024
- City: Bradford West Gwillimbury
- Neighborhood: Bradford
- Major Intersection: 6th Line/West Park
- Living Room: Hardwood Floor, Open Concept, Pot Lights
- Kitchen: Quartz Counter, Centre Island, Breakfast Area
- Family Room: Hardwood Floor, Pot Lights, Gas Fireplace
- Listing Brokerage: Royal Lepage Frank Real Estate - Disclaimer: The information contained in this listing has not been verified by Royal Lepage Frank Real Estate and should be verified by the buyer.

