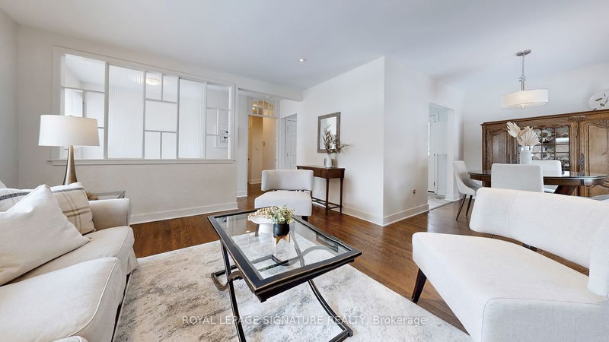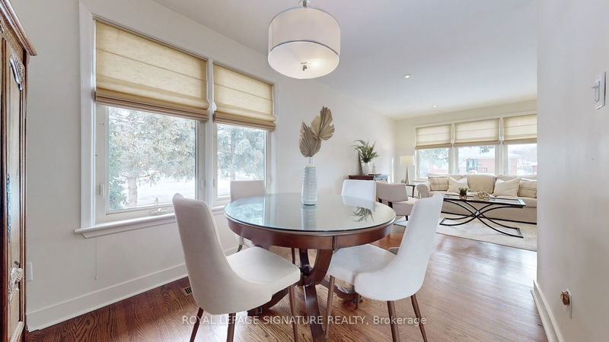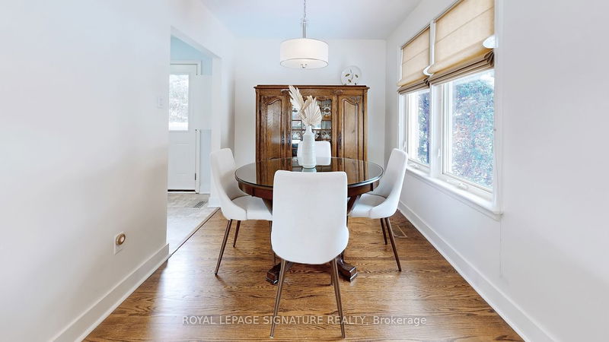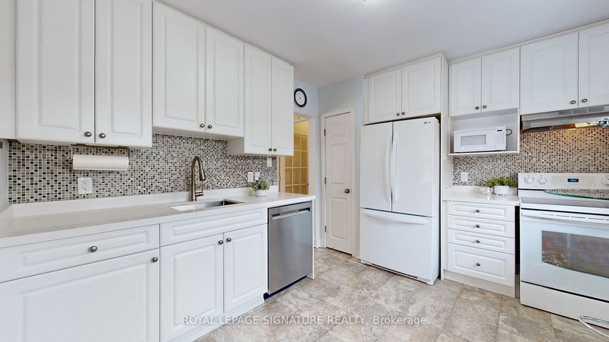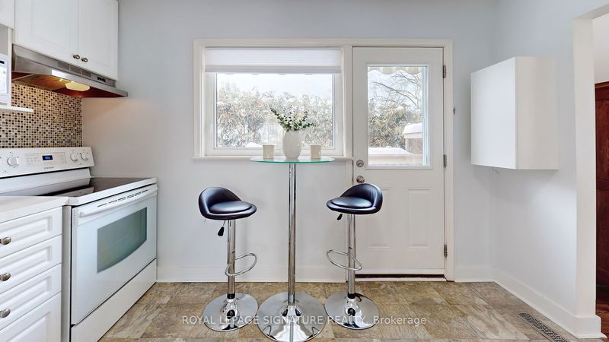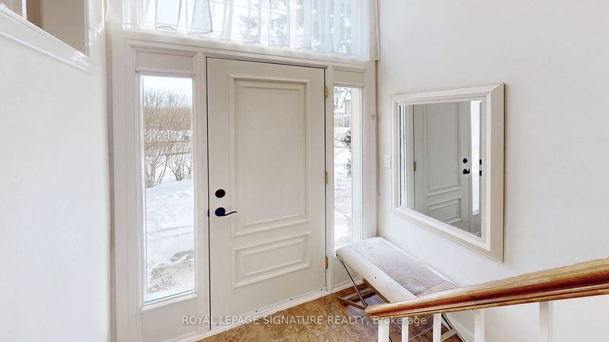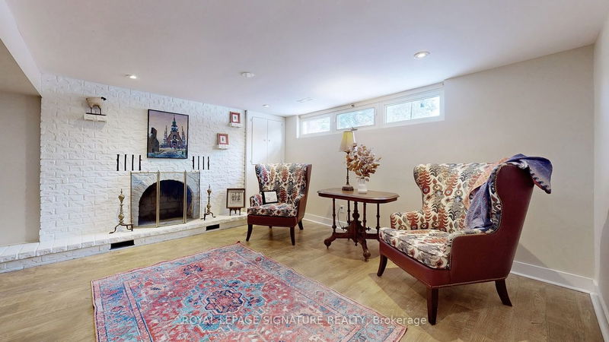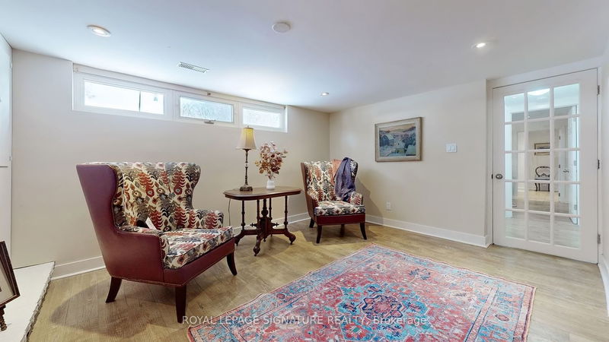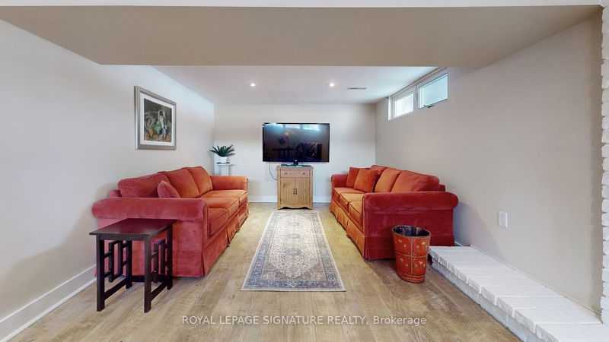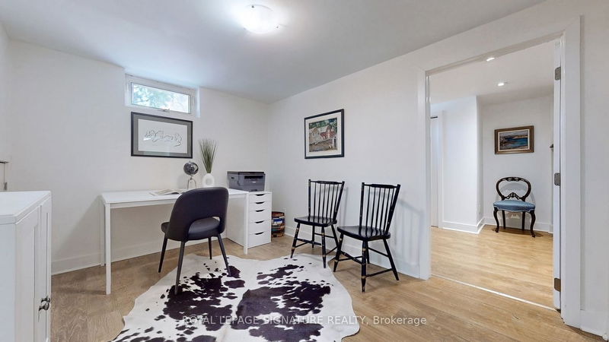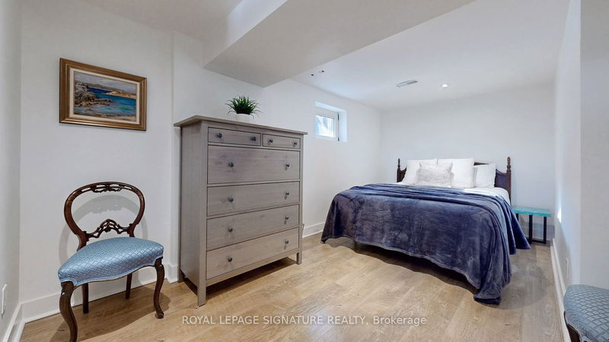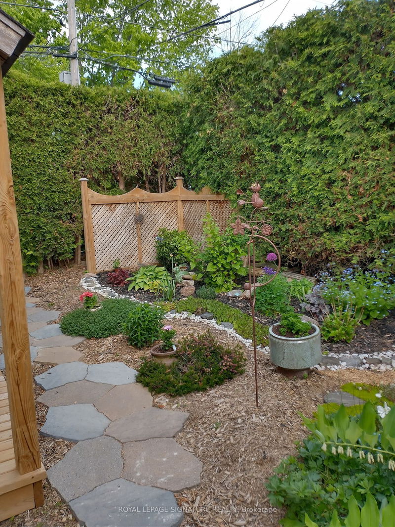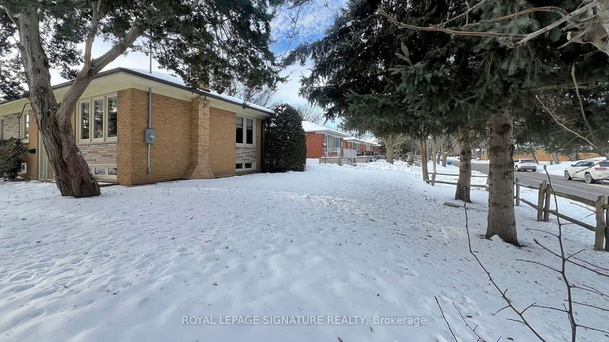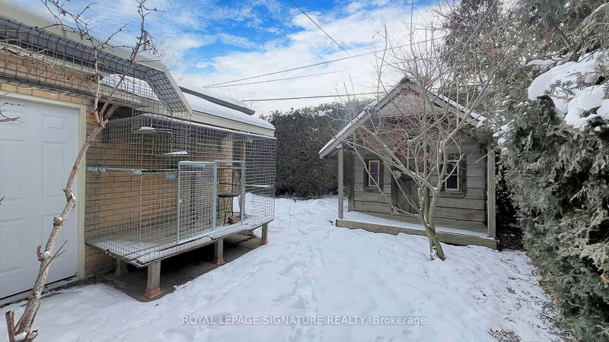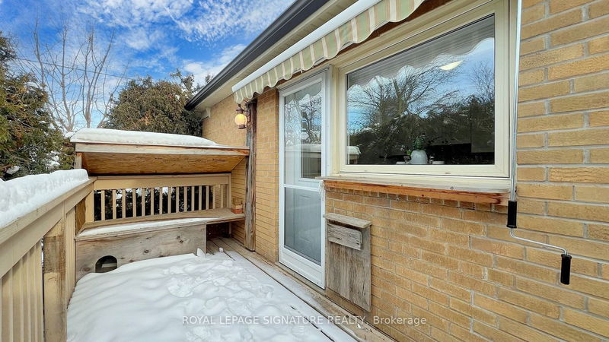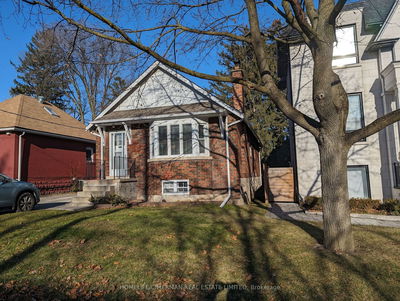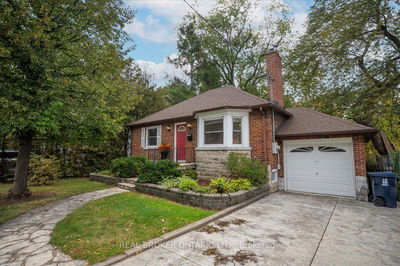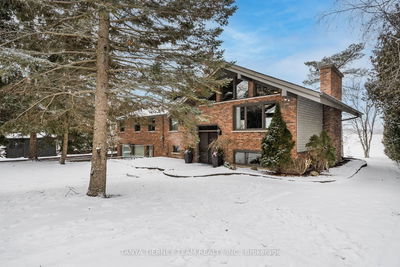This charming detached home sits on a prime corner lot in Richmond Hill, boasting a bright and welcoming atmosphere. Featuring hrwd floors on the main level, along with renoed kitchen and bathroom. The spacious primary bdrm includes his-and-hers closets. Walk out from the kitchen to the backyard deck, perfect for relaxing or entertaining. The fully finished bsmt includes a cozy rec room complete with a wood burning f/p, in-law suite, & 3-piece bathroom. Situated directly across from Skopit Park and is close to top-rated schools, shopping centers, the GO train, highways, and public transit. Whether you're enjoying the sunshine pouring in through the large windows or unwinding in the privacy of your backyard, you'll always be just moments away from everything you need. Whether you're a first-time buyer, a growing family, or an investor seeking a promising opportunity, this home checks all the boxes with its blend of comfort and convenience, 360 Neal Dr is truly a place to call home.
Property Features
- Date Listed: Wednesday, February 07, 2024
- Virtual Tour: View Virtual Tour for 360 Neal Drive
- City: Richmond Hill
- Neighborhood: Crosby
- Full Address: 360 Neal Drive, Richmond Hill, L4C 3L7, Ontario, Canada
- Living Room: Hardwood Floor, Pot Lights, Large Window
- Kitchen: Eat-In Kitchen, Quartz Counter, W/O To Deck
- Listing Brokerage: Royal Lepage Signature Realty - Disclaimer: The information contained in this listing has not been verified by Royal Lepage Signature Realty and should be verified by the buyer.






