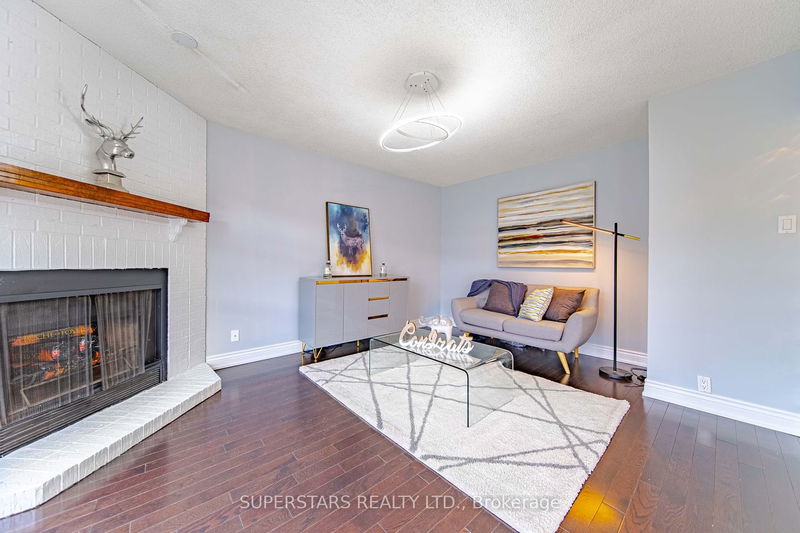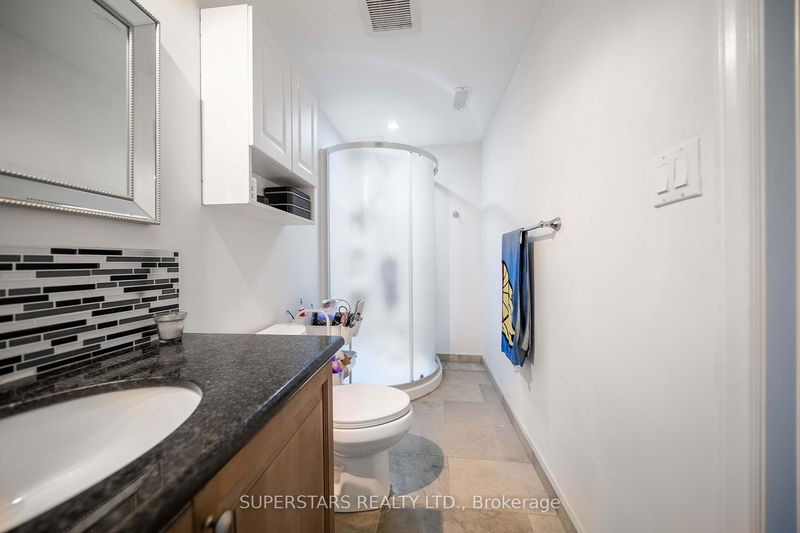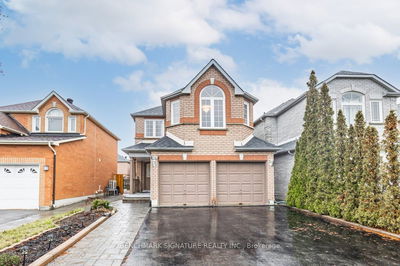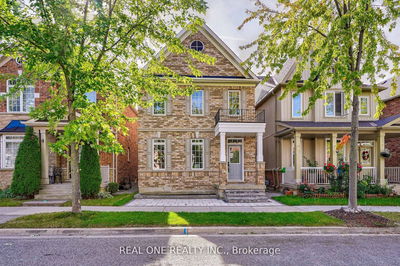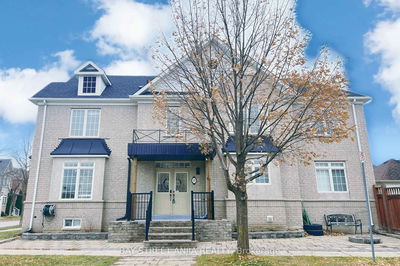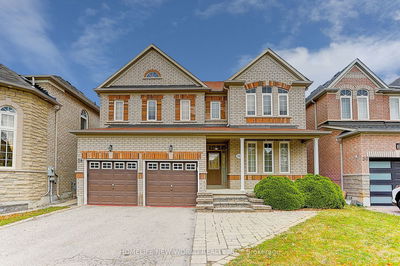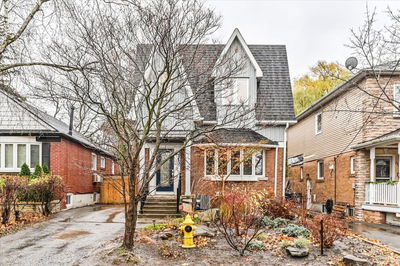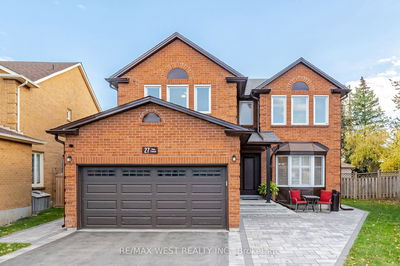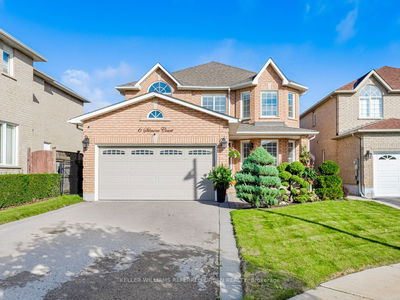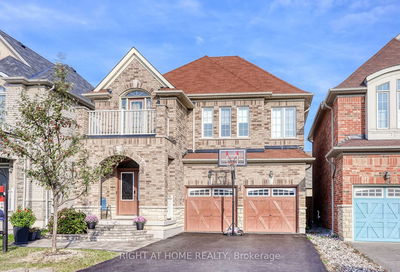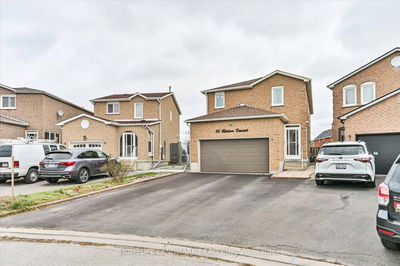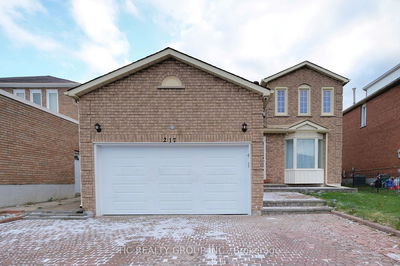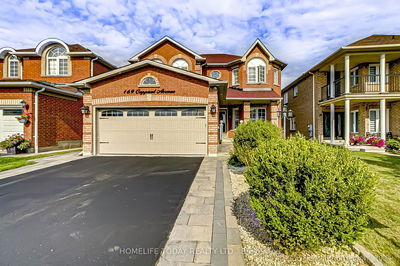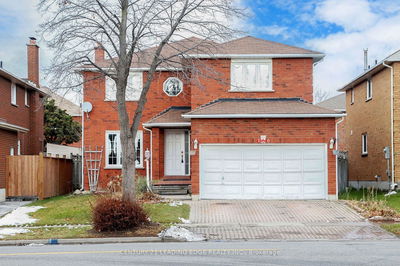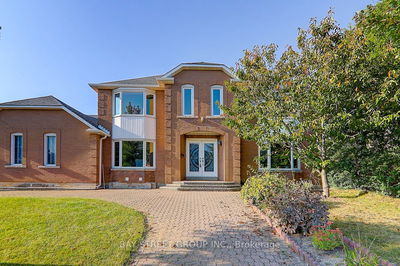Gorgeous Double Garage Home With Upgraded Renovation. High Ranking Milliken Mills HS With Ib Program. Exceptional Layout 4+1 Large Bedrooms & 4 Washrooms. Hardwood Floor & Iron Pickets, Modern Light Fixtures & Pot Lights, Upgraded Vanities. Good Size Kitchen With Stone Counter, Stainless Steel Appliances, Backsplash. 4 Spacious Bedrooms On 2nd Floor. Finished Basement With Separate Entrance, Kitchen, Bedroom & Bathroom. Long Driveway Without Sidewalk, Can Park 4 Cars. Shortcut Access To Denison.
Property Features
- Date Listed: Monday, February 12, 2024
- City: Markham
- Neighborhood: Milliken Mills East
- Major Intersection: Brimley/Denison
- Full Address: 10 Silverthorne Road, Markham, L3S 1J5, Ontario, Canada
- Living Room: Hardwood Floor, Large Window, Combined W/Dining
- Family Room: Hardwood Floor, Fireplace, O/Looks Backyard
- Kitchen: Stone Counter, Stainless Steel Appl, Backsplash
- Kitchen: Laminate, Backsplash, Combined W/Rec
- Listing Brokerage: Superstars Realty Ltd. - Disclaimer: The information contained in this listing has not been verified by Superstars Realty Ltd. and should be verified by the buyer.













