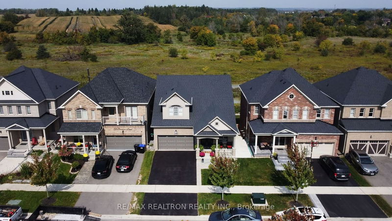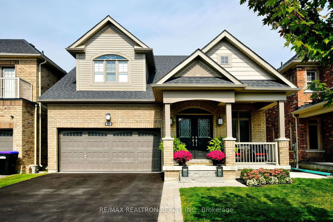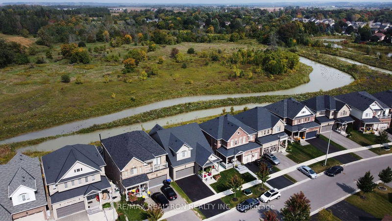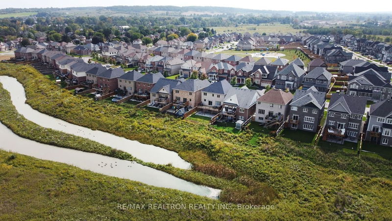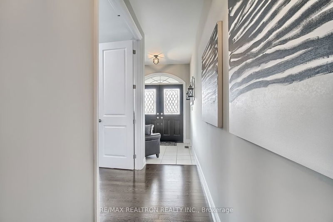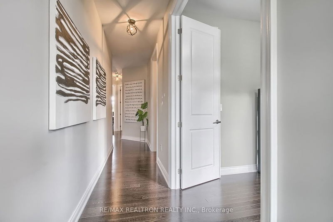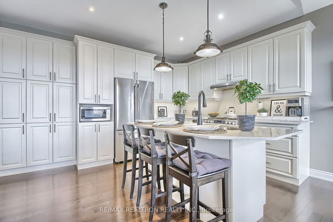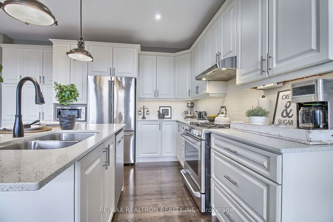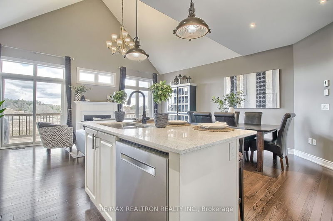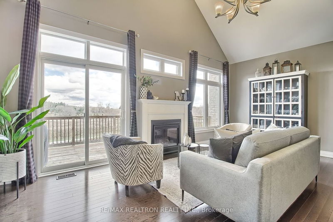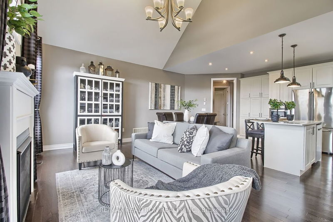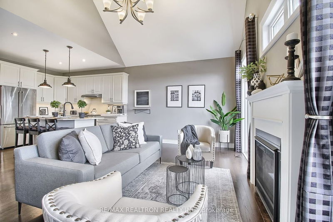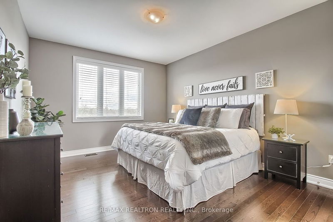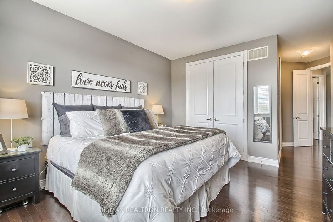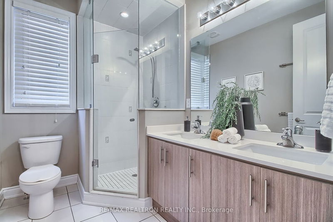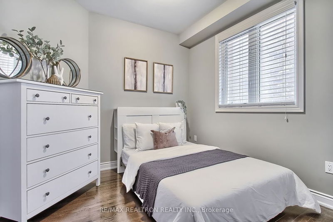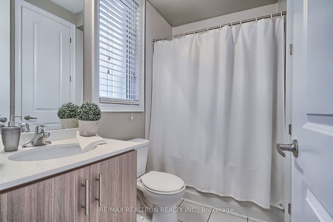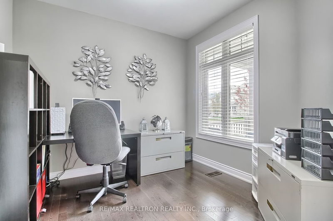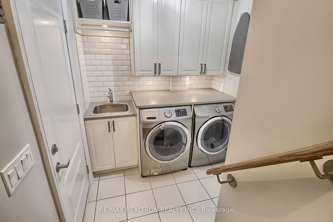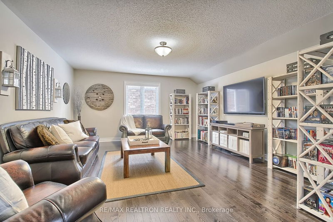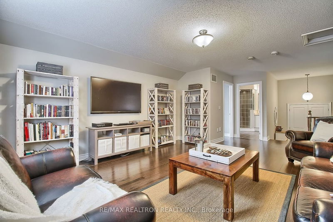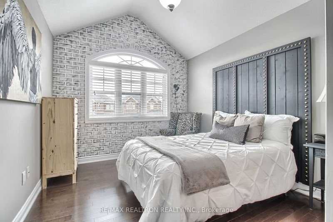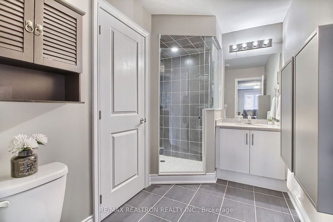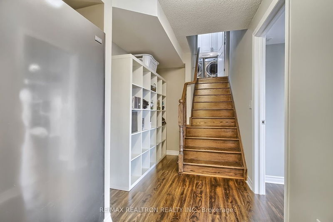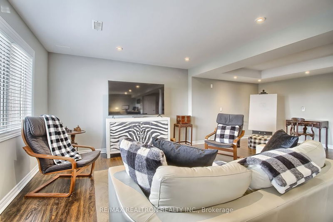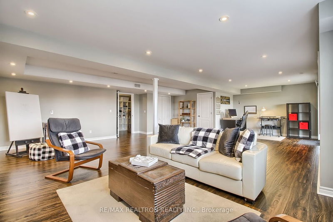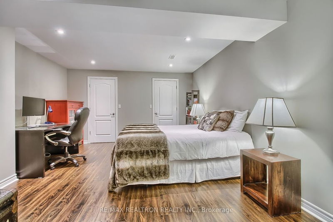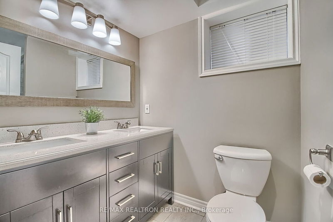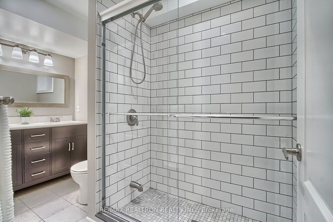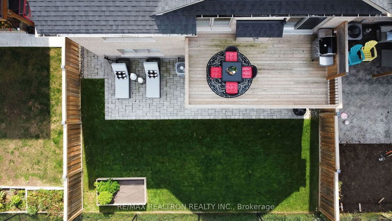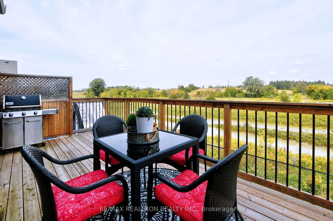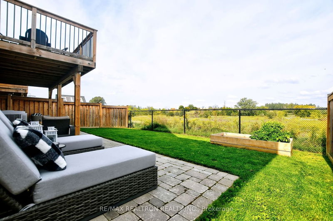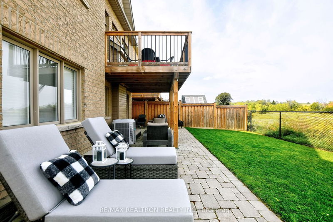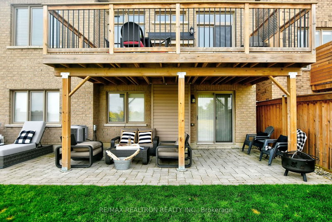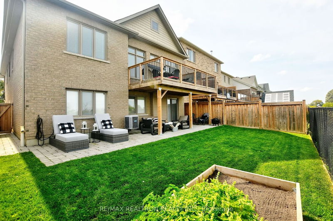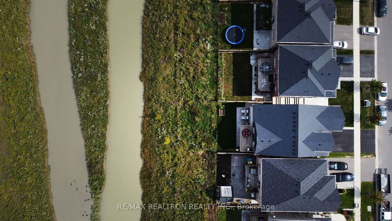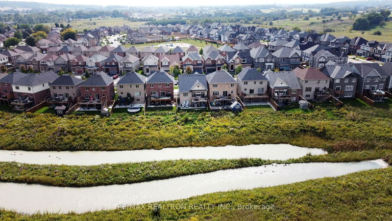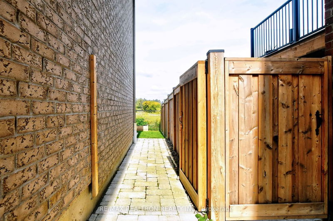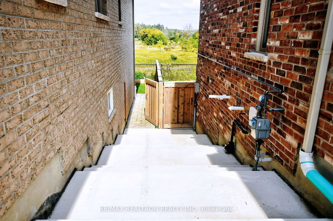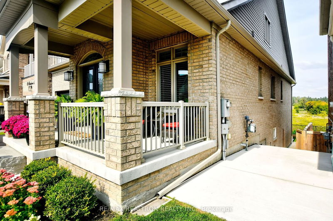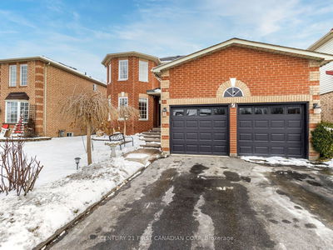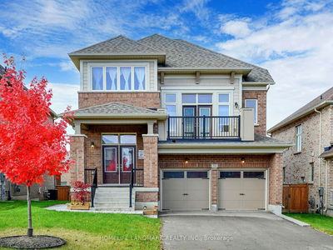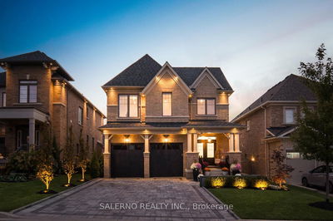Exquisite Luxury Bungaloft Backing onto Greenspace in the town of Beeton. This 4 +1 Bedrm, 4 Bath Bungalow with a Loft and finished Walkout Basement is Sure to Tick every Box. Perfect for multi-generational families or those who just love a lot of entertaining space. On the Main Flr you will find 9 Ft Ceilings and Hardwood Floors, an open Concept Living area that includes a 19 Ft Cathedral Ceiling, Gas Fireplace, Custom White Chef's Kitchen with Wall to wall Pantry, high end SS GE Cafe Appliances, Quartz Counters, and Breathtaking Views from your 2 Story Deck. Primary Bedrm with 4 pc Ensuite. Two more bedrms on the Main, one currently being used as an office. The Loft features Hardwood Floors a huge Media Room and Separate Bedrm & Ensuite. The Finished walkout Bsmt is filled with light, it features a huge bedroom with a 4 pc Ensuite and W/I Closet. The Rec room is a huge entertaining space, and is roughed-in for a Full Kitchen. Nothing to do but move in. Offers Welcome anytime.
Property Features
- Date Listed: Wednesday, February 14, 2024
- Virtual Tour: View Virtual Tour for 80 Strachan Trail
- City: New Tecumseth
- Neighborhood: Beeton
- Major Intersection: Dayfoot & 8th Line
- Full Address: 80 Strachan Trail, New Tecumseth, L0G 1A0, Ontario, Canada
- Kitchen: Hardwood Floor, Centre Island, Quartz Counter
- Listing Brokerage: Re/Max Realtron Realty Inc. - Disclaimer: The information contained in this listing has not been verified by Re/Max Realtron Realty Inc. and should be verified by the buyer.

