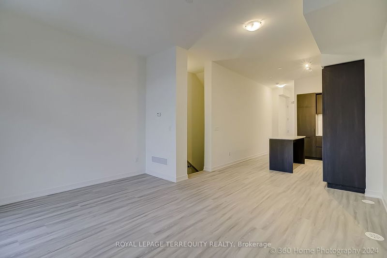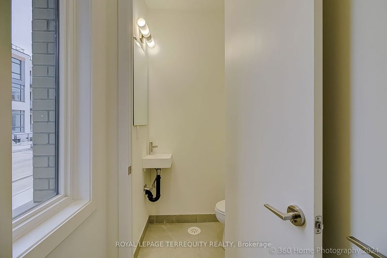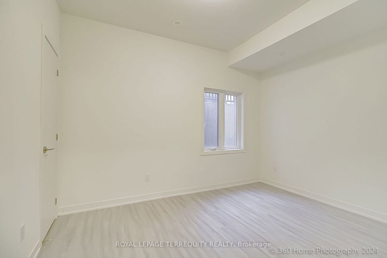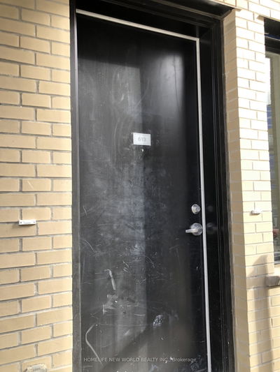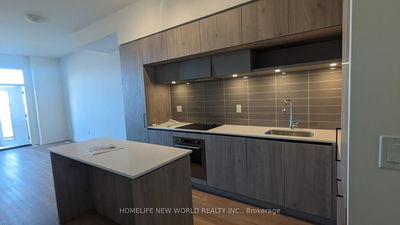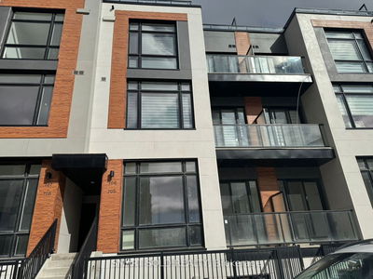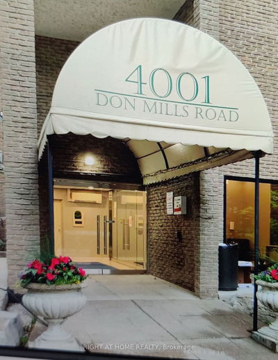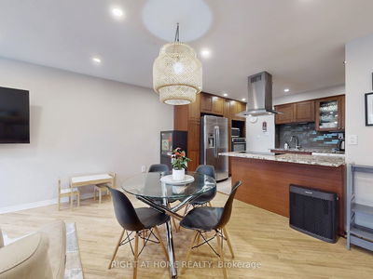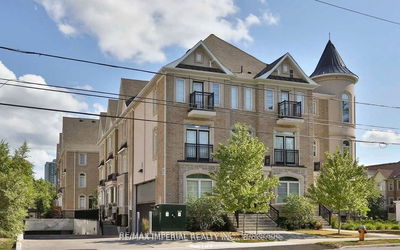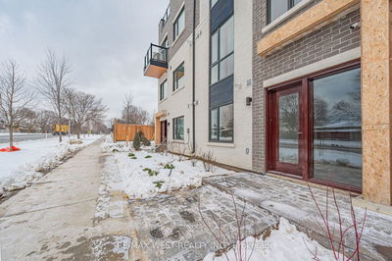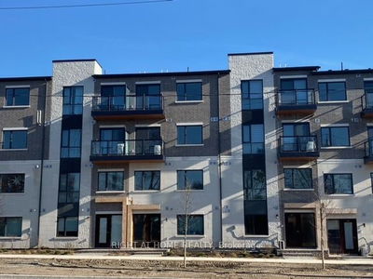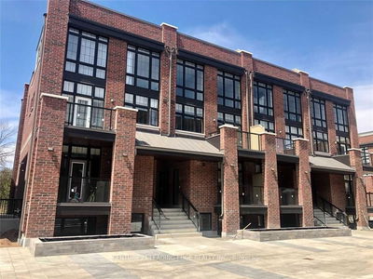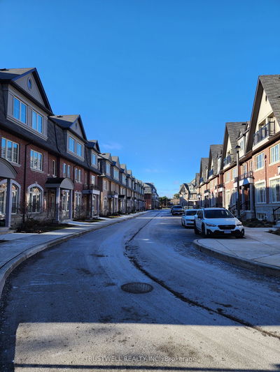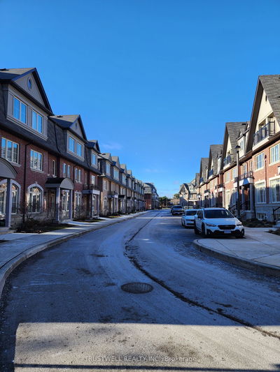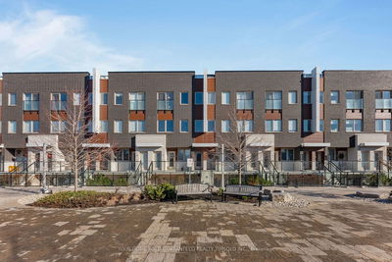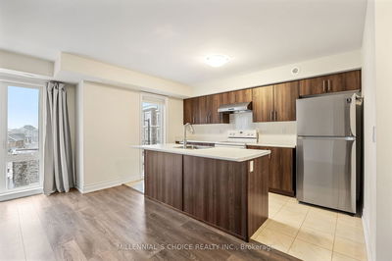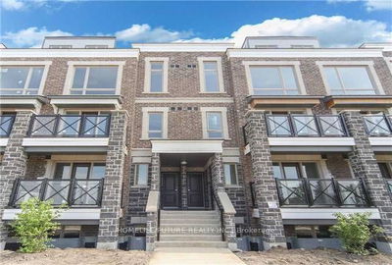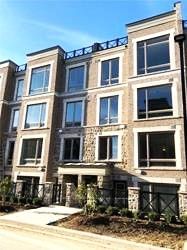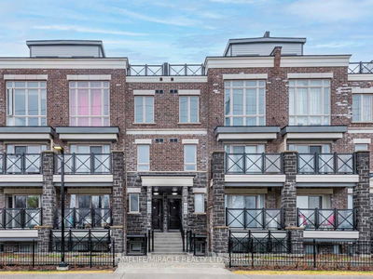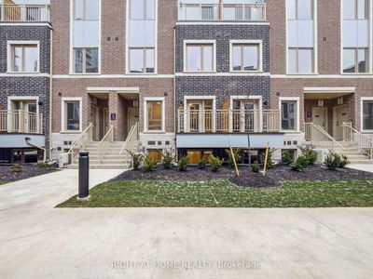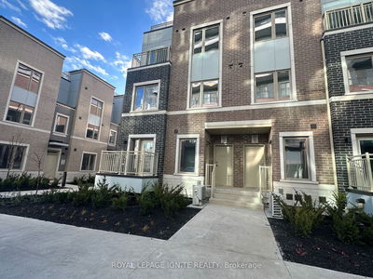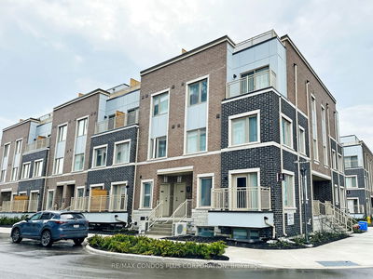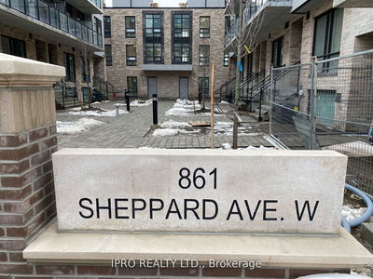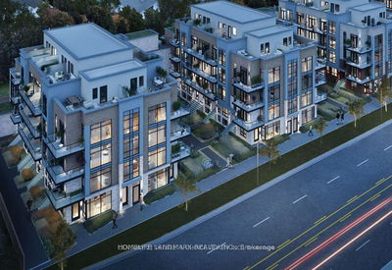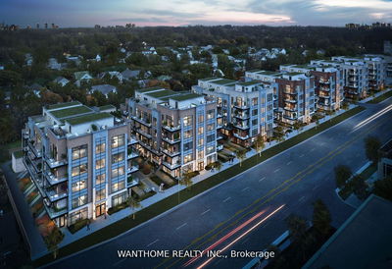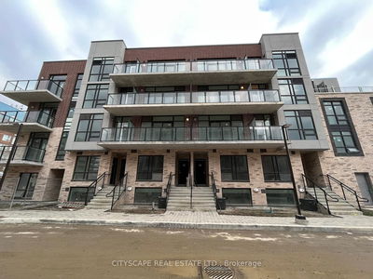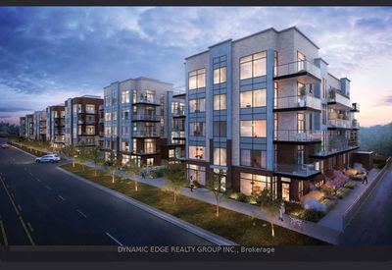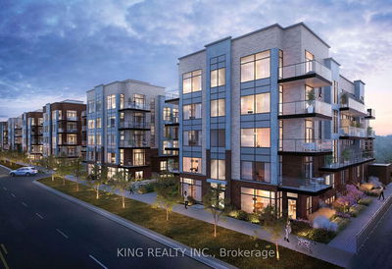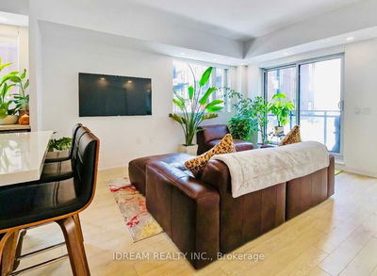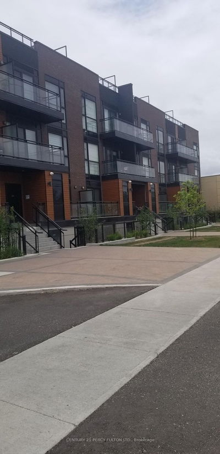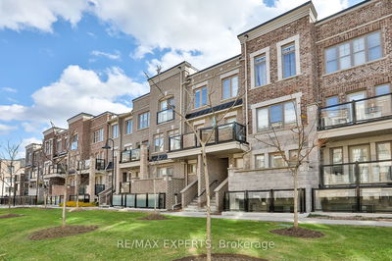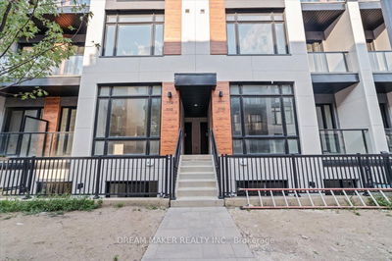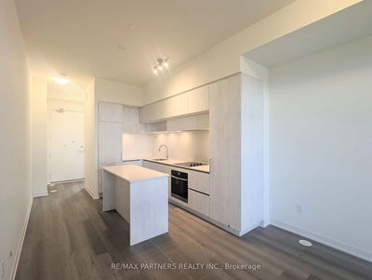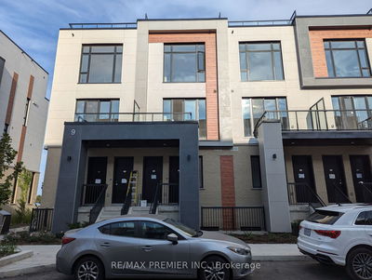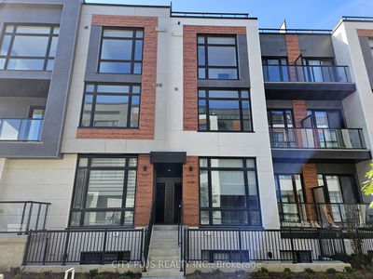Rare Walk-Thru Model With 2 Separate Front & Rear entrances into the Unit With lots of east/west windows For All Day Sunlight! Highly Coveted Aubrey Model In Newly Built Condo Townhouse At Elgin East By Sequoia Grove Homes! $$$ Spent In Upgrades Featuring 7"White Oak Vinyl Floors Thru Out, Frameless Slider Shower Door, Dark Stain Stairs! W/O To Ground Terrace! Excellent Layout With One Parking & One Bike Locker. 10Ft Ceilings On Main, 9 Ft Ceiling On Lower Floor, Lavishly Finished, Next To Richmond Green Park,404.** See Attachments For Floor Plans, One of only 18 walk-thru models with rear entrance walkout to private enclosed 103 sq ft terrace.
Property Features
- Date Listed: Wednesday, February 14, 2024
- City: Richmond Hill
- Neighborhood: Crosby
- Major Intersection: Bayview/Elgin Mills
- Full Address: 604-7 Steckley House Lane, Richmond Hill, L4S 1M4, Ontario, Canada
- Kitchen: Modern Kitchen, Open Concept, Centre Island
- Living Room: Combined W/Dining, Vinyl Floor, W/O To Terrace
- Listing Brokerage: Royal Lepage Terrequity Realty - Disclaimer: The information contained in this listing has not been verified by Royal Lepage Terrequity Realty and should be verified by the buyer.












