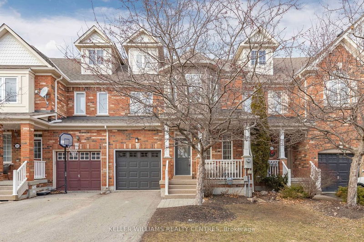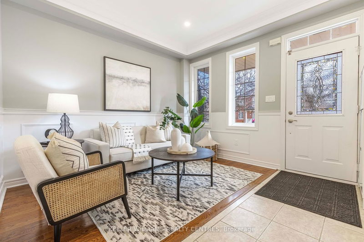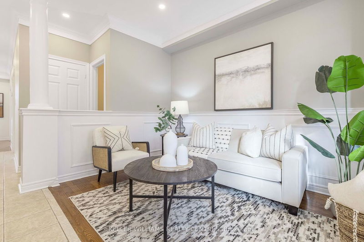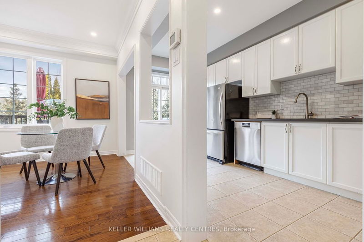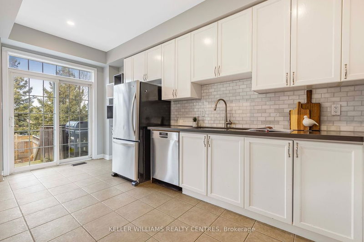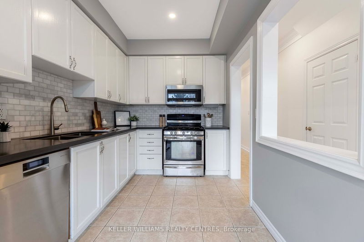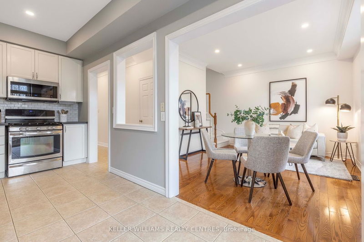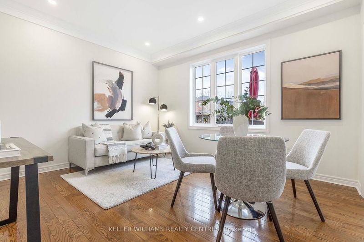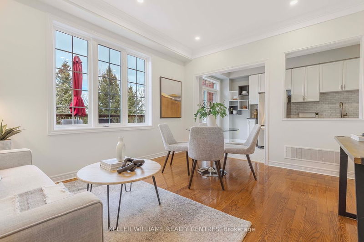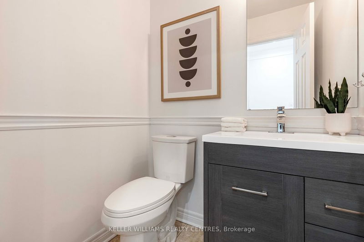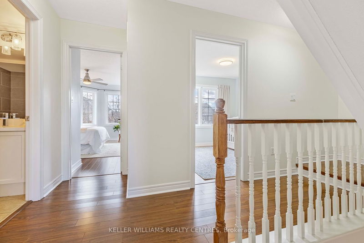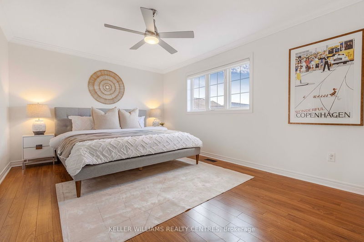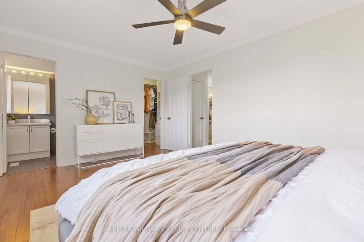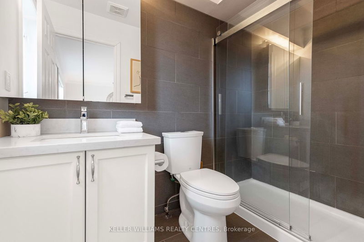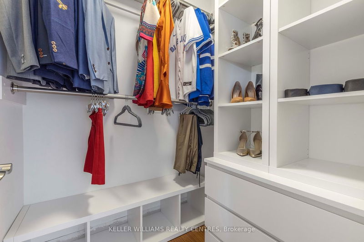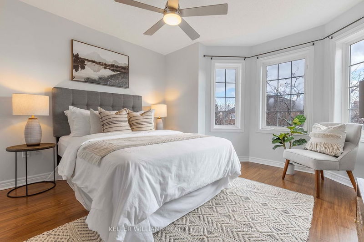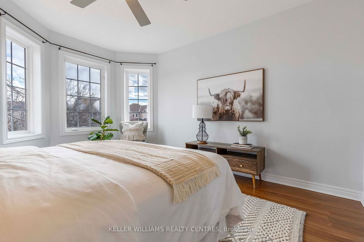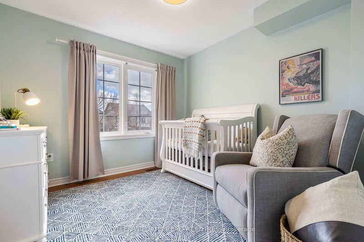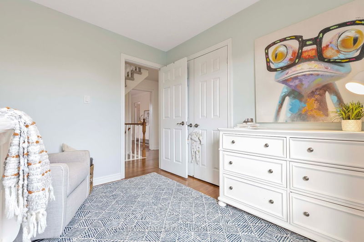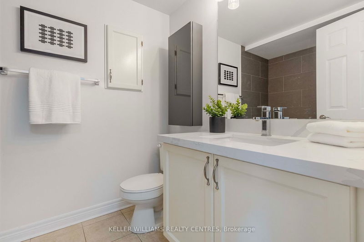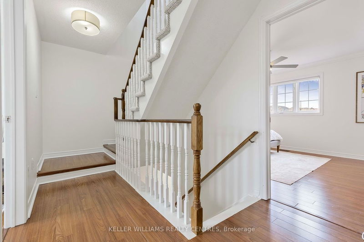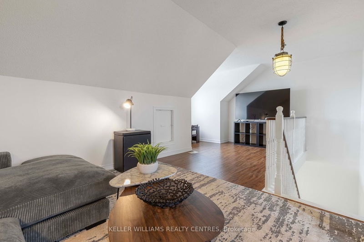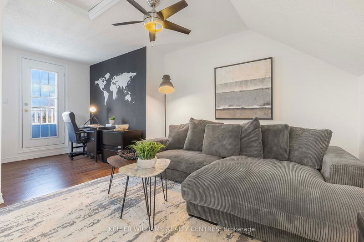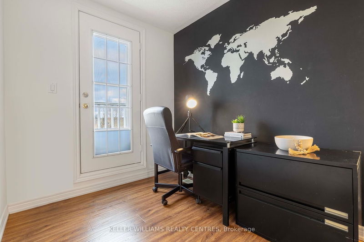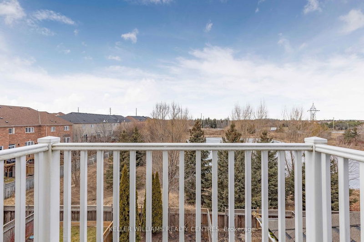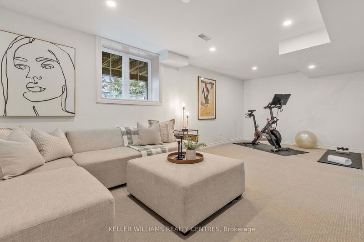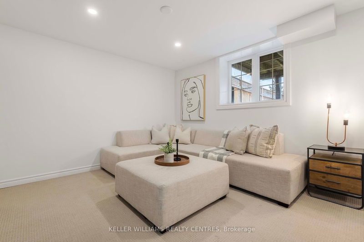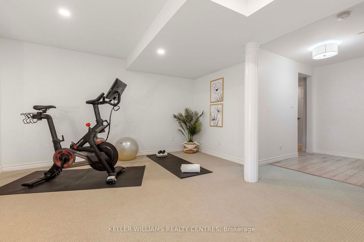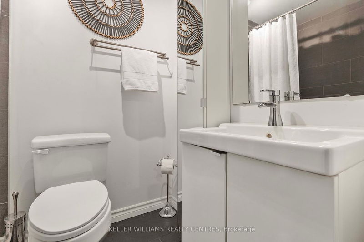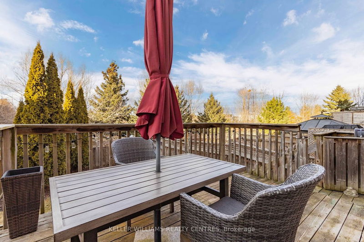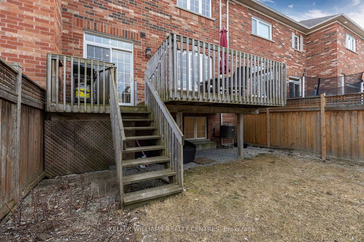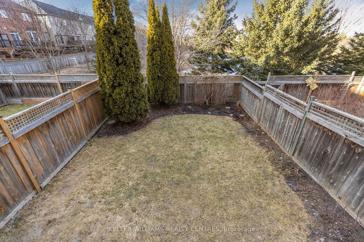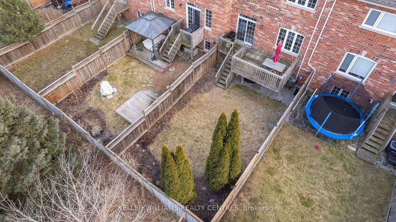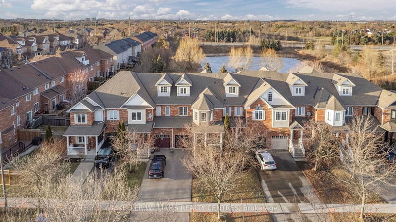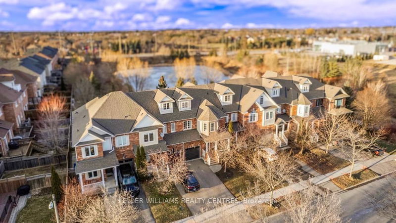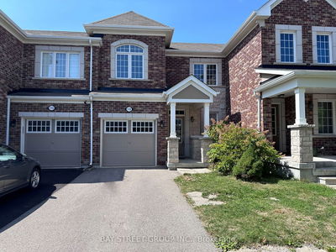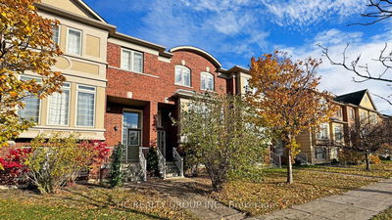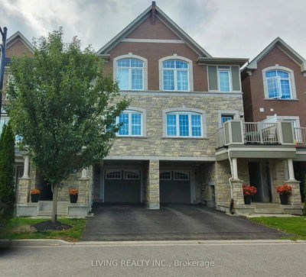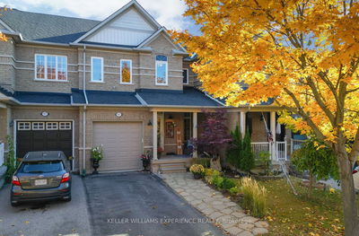Rarely offered 2.5-Storey Townhouse with large 3rd Floor Loft. Backing onto picturesque Pond with no Neighbours behind, conveniently located in walking distance to Shopping, Restaurants, Trails, Parks and great Schools (Public and Catholic Elementary). Over 2000 sqft of finished Living Space. 9ft Ceilings and Crown Moulding on Main Floor with walk-out from Kitchen to Deck overlooking fully fenced Backyard and Ravine. 3 bright and spacious Bedrooms on 2nd Floor and amazing 3rd Floor Loft with Balcony and ideal space for Office, Rec Room or additional Bedroom. Finished Basement featuring 3pc Washroom and large window. Don't miss out on this opportunity to live in this fantastic neighbourhood.
Property Features
- Date Listed: Thursday, February 15, 2024
- Virtual Tour: View Virtual Tour for 279 Kirkvalley Crescent
- City: Aurora
- Neighborhood: Bayview Wellington
- Major Intersection: St John's Sdrd /Gateway
- Full Address: 279 Kirkvalley Crescent, Aurora, L4G 7S2, Ontario, Canada
- Living Room: Hardwood Floor, Wainscoting, Crown Moulding
- Kitchen: Quartz Counter, Pot Lights, W/O To Deck
- Family Room: Hardwood Floor, Combined W/Dining, O/Looks Backyard
- Listing Brokerage: Keller Williams Realty Centres - Disclaimer: The information contained in this listing has not been verified by Keller Williams Realty Centres and should be verified by the buyer.

