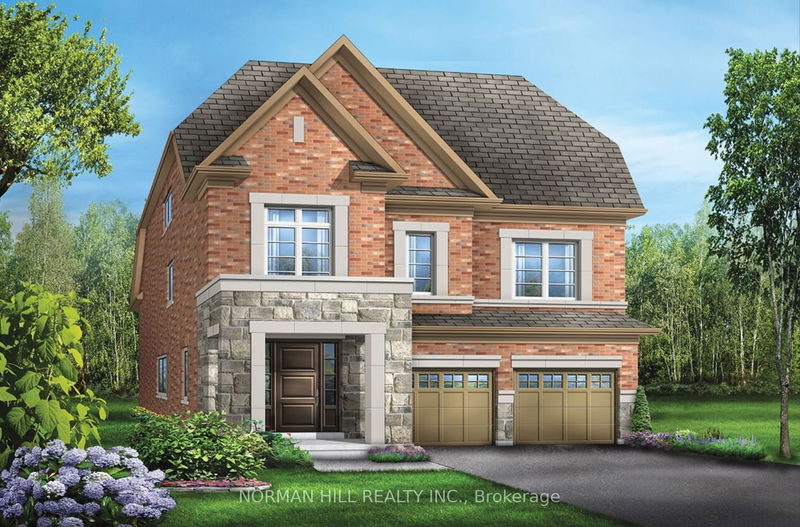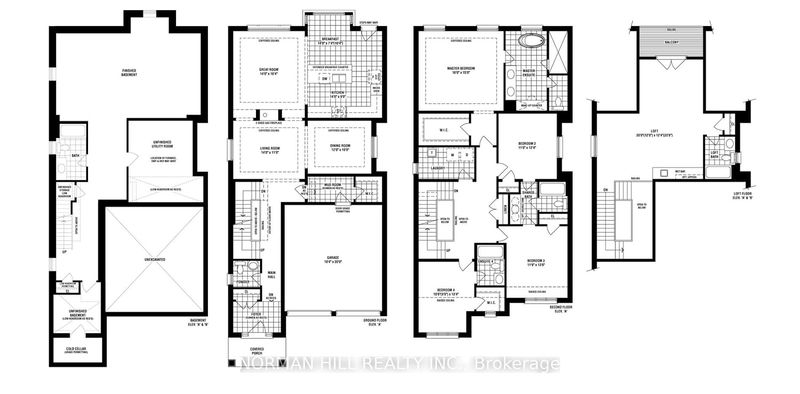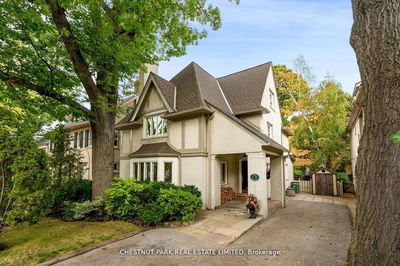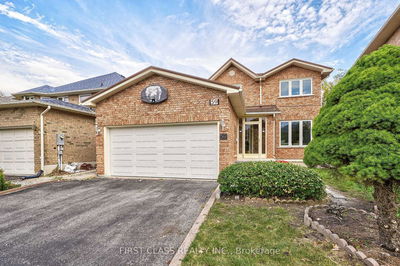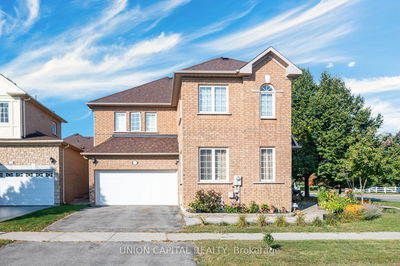Rare premium lot in Exclusive Observatory Hill backing onto greenbelt! This is the last new 36' home, built by Award Winning Conservatory Group left in this prestigious enclave. Ready to be finished to your style! The very popular Carina "B" with loft boasts 3,459 sqft + 965 sqft in bsmt. Total 4,424 sqft of luxury. $20,000 decor credit is included. Gorgeous entry with 8' door, separate living & dining, upgrd cabinetry, gourmet kit w huge granite centre island & breakfast counter, b/i ss appls, upgrd hrdwd & tiles, pot lights, coffered ceilings, 2 way fp between liv & great rm, primary ensuite w freestanding bathtub & makeup counter, oak stairs. Hrdwd on main & 2nd flr, all bdrms have ensuite bath, 2nd flr laundry, Impressive 3rd storey loft w 4pc bath & spacious south facing balcony. Highly ranked school district includes Bayview SS. Mins to 404, 407, shopping, restaurants & public transit.
Property Features
- Date Listed: Wednesday, February 14, 2024
- City: Richmond Hill
- Neighborhood: Observatory
- Major Intersection: Bayview & David Dunlap
- Full Address: 53 Milky Way Drive, Richmond Hill, L4C 4M9, Ontario, Canada
- Living Room: Hardwood Floor, 2 Way Fireplace, Coffered Ceiling
- Kitchen: B/I Appliances, Centre Island, Open Concept
- Listing Brokerage: Norman Hill Realty Inc. - Disclaimer: The information contained in this listing has not been verified by Norman Hill Realty Inc. and should be verified by the buyer.

